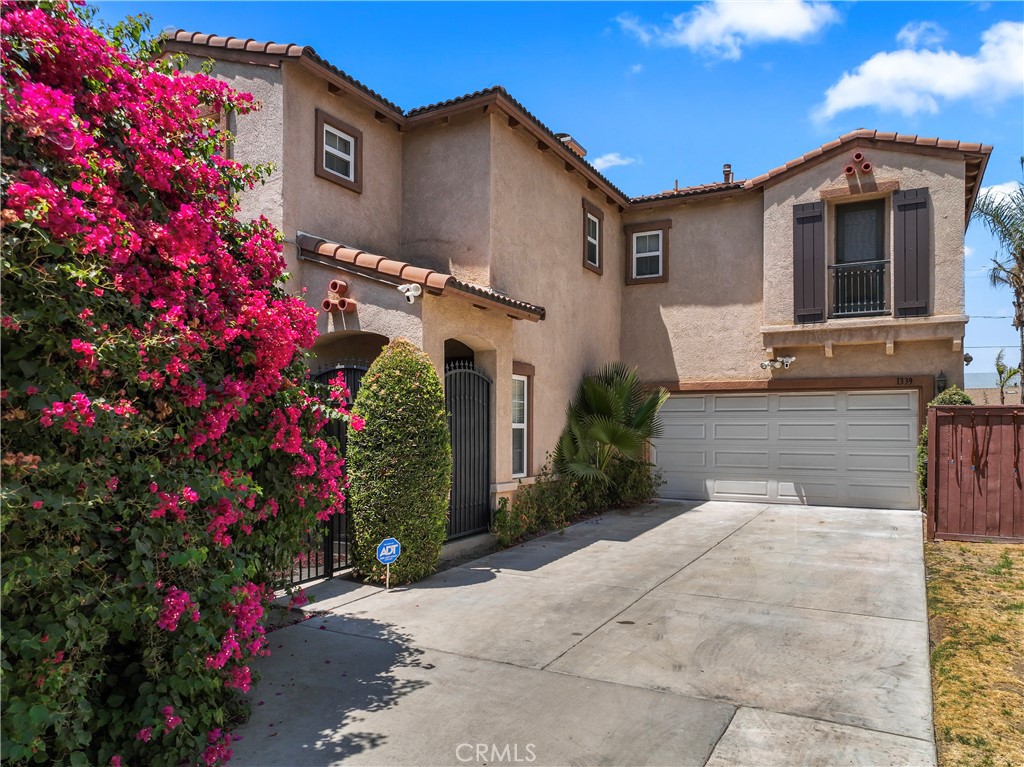Listing by: KEVIN ALLEN, KELLER WILLIAMS RIVERSIDE CENT, 951-315-7001
3 Beds
3 Baths
1,868 SqFt
Active
BRING ALL OFFERS ** NEW PRICE **READY FOR QUICK MOVE-IN Set far from the view of the street, this 3 bed, 2 1/2 bath property is the prime lot in this gated community of 44 detached SFR homes. The community is close to 215/91 and 60 freeways, ideal for commuters, and convenient to historic downtown Riverside. Privacy is a plus with this 1/8-acre cul-de-sac site, as the long driveway approach to the oversized 2-car garage allows for extra parking. Custom iron work in the front highlights the architecture, encloses the porch, and seals the front yard. The large backyard is framed by a 6' concrete block wall, with mature Carolina Cherry trees along one side, adding to the privacy and natural beauty. The backyard is spacious and can accommodate a large pool. This turn-key home has updated vinyl plank flooring, new paint, ceiling fans, customized built-in storage on 1st and 2nd floors, and perimeter exterior lighting. Laundry Room is on the 2nd floor, and the Owner's Suite is separated from Bedrooms 1 and 2 by a large loft, laundry, and full bath. Included in the sale of this home is a washer, (gas) dryer, two refrigerators, and ceiling-mounted storage racks in the garage. All furniture in the home is available separately for purchase. Low HOA includes common area landscape maintenance, security gate maintenance, central-community playground / park. City of Riverside is known for its low utility costs.
Property Details | ||
|---|---|---|
| Price | $617,919 | |
| Bedrooms | 3 | |
| Full Baths | 2 | |
| Half Baths | 1 | |
| Total Baths | 3 | |
| Lot Size Area | 5227 | |
| Lot Size Area Units | Square Feet | |
| Acres | 0.12 | |
| Property Type | Residential | |
| Sub type | SingleFamilyResidence | |
| MLS Sub type | Single Family Residence | |
| Stories | 2 | |
| Features | Built-in Features,Ceiling Fan(s),Granite Counters,High Ceilings,Recessed Lighting | |
| Year Built | 2006 | |
| View | Neighborhood | |
| Heating | Central | |
| Lot Description | Back Yard,Corner Lot,Cul-De-Sac,Park Nearby | |
| Laundry Features | Dryer Included,Individual Room,Washer Included | |
| Pool features | None | |
| Parking Description | Driveway,Garage,Off Street | |
| Parking Spaces | 8 | |
| Garage spaces | 2 | |
| Association Fee | 132 | |
| Association Amenities | Picnic Area,Playground,Pets Permitted | |
Geographic Data | ||
| Directions | Exit 60 FWY at Main St in Riverside. Turn north on Main St. Turn left on Columbia Ave then left on Castledale. 1339 is at the end of the cul-de-sac. | |
| County | Riverside | |
| Latitude | 34.005704 | |
| Longitude | -117.365882 | |
| Market Area | 252 - Riverside | |
Address Information | ||
| Address | 1339 Castledale Street, Riverside, CA 92501 | |
| Postal Code | 92501 | |
| City | Riverside | |
| State | CA | |
| Country | United States | |
Listing Information | ||
| Listing Office | KELLER WILLIAMS RIVERSIDE CENT | |
| Listing Agent | KEVIN ALLEN | |
| Listing Agent Phone | 951-315-7001 | |
| Attribution Contact | 951-315-7001 | |
| Compensation Disclaimer | The offer of compensation is made only to participants of the MLS where the listing is filed. | |
| Special listing conditions | Standard | |
| Ownership | None | |
| Virtual Tour URL | https://www.hommati.com/3DTour-AerialVideo/unbranded/1339-Castledale-St-Riverside-Ca-92501--HPI38896002 | |
School Information | ||
| District | Riverside Unified | |
| Elementary School | Fremont | |
| Middle School | Central | |
| High School | North | |
MLS Information | ||
| Days on market | 111 | |
| MLS Status | Active | |
| Listing Date | Aug 2, 2024 | |
| Listing Last Modified | Nov 21, 2024 | |
| Tax ID | 206230026 | |
| MLS Area | 252 - Riverside | |
| MLS # | IV24157080 | |
This information is believed to be accurate, but without any warranty.


