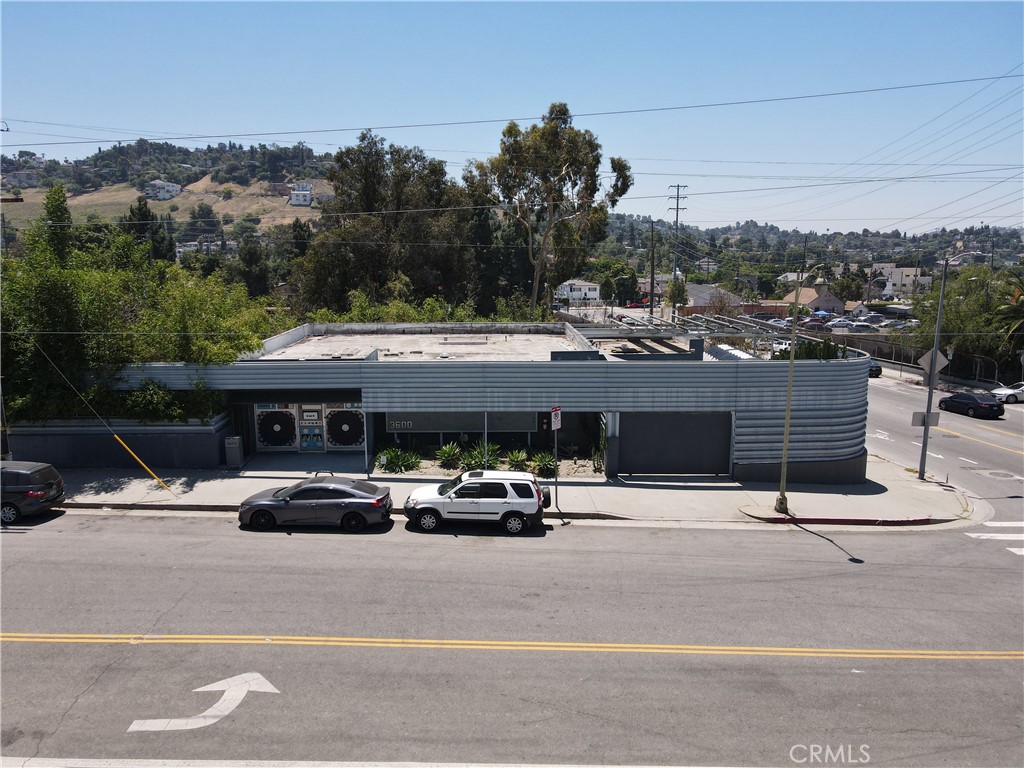Listing by: CHRISTOPHER JOHNSON, LEE & ASSOC COMM R E SERV/PAS, pas_admin@lee-associates.com
2 Beds
2 Baths
1,866SqFt
Active
This sleek, modern property was designed by Tony Unruh and features clean lines and a functional layout, providing an aesthetically pleasing and highly efficient living/working space. Zoned for live-work, this single family residence can double as a creative studio, a home office, or a professional workspace and can be easily adapted to meet your specific needs. Two private rooms that can serve as bedrooms or offices offer a quiet secluded environment, perfect for focused work or restful sleep, and the larger of the two rooms has a sliding glass door leading to a private deck surrounded by trees and shrubbery. Two well-maintained bathrooms with contemporary fixtures and a clean, minimalist design A functional kitchen equipped with essential appliances, ample counter space, and sufficient cabinetry for storage, making it ideal for preparing meals or catering for small gatherings. The open area is expansive and features modern lighting, high ceilings, skylights and a large window, offering a versatile space suitable for a variety of business operations or creative setups. There is an attached, two-car garage and a 15 X 12 Quonset storage shed unit included in the sale. The property is enclosed within a secure, gated yard, ensuring privacy and peace of mind. The yard offers a safe space for outdoor activities, storage, or additional parking. Equipped with solar panels, this property embraces green energy solutions, significantly reducing energy costs and contributing to environmental sustainability. Seismic foundation strengthening/retrofitted. Full sound insulation throughout as was built to include a musician's recording studio. Delray ceiling lights and Fleetwood sliding glass doors.
Property Details | ||
|---|---|---|
| Price | $2,200,000 | |
| Bedrooms | 2 | |
| Full Baths | 1 | |
| Half Baths | 1 | |
| Total Baths | 2 | |
| Lot Size Area | 7595 | |
| Lot Size Area Units | Square Feet | |
| Acres | 0.1744 | |
| Property Type | Residential | |
| Sub type | SingleFamilyResidence | |
| MLS Sub type | Single Family Residence | |
| Stories | 1 | |
| Exterior Features | Curbs | |
| Year Built | 1968 | |
| View | None | |
| Heating | Central,Electric,Solar | |
| Lot Description | 11-15 Units/Acre,Back Yard | |
| Laundry Features | In Garage | |
| Pool features | None | |
| Parking Spaces | 2 | |
| Garage spaces | 2 | |
| Association Fee | 0 | |
Geographic Data | ||
| Directions | Head south on Eagle Rock Blvd. and turn right on Fletcher Dr. | |
| County | Los Angeles | |
| Latitude | 34.118484 | |
| Longitude | -118.235005 | |
| Market Area | 623 - Glassel Park | |
Address Information | ||
| Address | 3600 Fletcher Drive, Los Angeles, CA 90065 | |
| Postal Code | 90065 | |
| City | Los Angeles | |
| State | CA | |
| Country | United States | |
Listing Information | ||
| Listing Office | LEE & ASSOC COMM R E SERV/PAS | |
| Listing Agent | CHRISTOPHER JOHNSON | |
| Listing Agent Phone | pas_admin@lee-associates.com | |
| Attribution Contact | pas_admin@lee-associates.com | |
| Compensation Disclaimer | The offer of compensation is made only to participants of the MLS where the listing is filed. | |
| Special listing conditions | Standard | |
| Ownership | None | |
School Information | ||
| District | Los Angeles Unified | |
MLS Information | ||
| Days on market | 143 | |
| MLS Status | Active | |
| Listing Date | Aug 2, 2024 | |
| Listing Last Modified | Dec 24, 2024 | |
| Tax ID | 5458029026 | |
| MLS Area | 623 - Glassel Park | |
| MLS # | WS24157821 | |
This information is believed to be accurate, but without any warranty.


