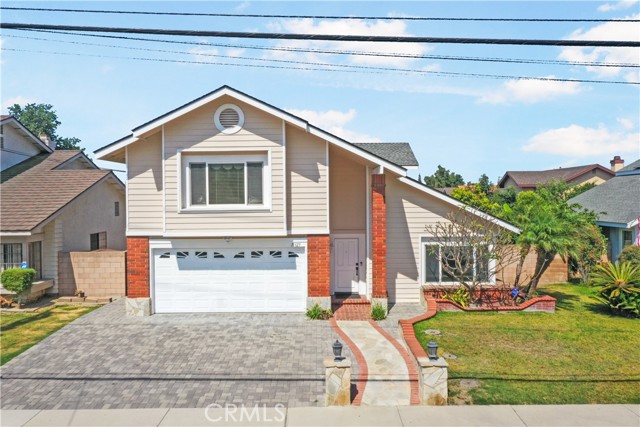Listing by: Yicel Young, Redfin Corporation
4 Beds
3 Baths
2,126 SqFt
Pending
Welcome to this exquisite turnkey home, poised for its new owner! Upon arrival, you’ll be captivated by the elegant paver driveway and the lush, manicured front yard. Step inside to discover a bright and airy living room, illuminated by natural light and enhanced by soaring vaulted ceilings with a skylight that create a sense of grandeur. The formal dining room flows seamlessly from the living area, making it an ideal space for entertaining. The kitchen is a chef's delight, showcasing gleaming stainless steel appliances and a convenient eat-in counter. A sliding glass door invites you to the backyard, promoting effortless indoor-outdoor living and entertaining. The family room features a cozy fireplace, adding warmth and charm to the home. Upstairs, you will find generously proportioned bedrooms, including a primary suite that serves as a true sanctuary. This retreat boasts a ceiling fan, his and hers closets, and an en suite bathroom complete with a dual vanity and a step-in shower with a privacy door. Hallway with gleaming skylight. Additionally, a versatile bonus room offers the flexibility to serve as a fifth bedroom, while an enclosed, permitted patio is currently utilized as a gym. The backyard is a tranquil oasis, adorned with lush landscaping, water fountain, mature fruit trees, and a covered patio featuring skylights—perfect for relaxation and outdoor enjoyment. There is also a good size shed with skylight in the backyard. The house is surrounded with block walls with 2 iron gates on both sides allowing ultimate privacy! The central AC and heater is about 5 years new. With no HOA fees, this home is a must-see. Schedule your visit today!
Property Details | ||
|---|---|---|
| Price | $1,075,000 | |
| Bedrooms | 4 | |
| Full Baths | 2 | |
| Half Baths | 0 | |
| Total Baths | 3 | |
| Lot Size Area | 6005 | |
| Lot Size Area Units | Square Feet | |
| Acres | 0.1379 | |
| Property Type | Residential | |
| Sub type | SingleFamilyResidence | |
| MLS Sub type | Single Family Residence | |
| Stories | 2 | |
| Features | Beamed Ceilings,Block Walls,Brick Walls,Cathedral Ceiling(s),Copper Plumbing Partial,Granite Counters,High Ceilings,Open Floorplan,Recessed Lighting,Storage,Two Story Ceilings | |
| Year Built | 1984 | |
| View | Neighborhood | |
| Roof | Shingle | |
| Heating | Central,Fireplace(s),Forced Air,Natural Gas | |
| Lot Description | Back Yard,Front Yard,Landscaped,Lawn,Level,Yard | |
| Laundry Features | Gas Dryer Hookup,In Garage,Washer Hookup | |
| Pool features | None | |
| Parking Description | Driveway,Paved,Garage - Single Door,Garage Door Opener,Private | |
| Parking Spaces | 4 | |
| Garage spaces | 2 | |
| Association Fee | 0 | |
Geographic Data | ||
| Directions | Somerset Blvd, Bellflower Blvd | |
| County | Los Angeles | |
| Latitude | 33.894246 | |
| Longitude | -118.128803 | |
| Market Area | RG - Bellflower North of 91 Frwy, S of Alondra | |
Address Information | ||
| Address | 15329 Ryon Avenue, Bellflower, CA 90706 | |
| Postal Code | 90706 | |
| City | Bellflower | |
| State | CA | |
| Country | United States | |
Listing Information | ||
| Listing Office | Redfin Corporation | |
| Listing Agent | Yicel Young | |
| Special listing conditions | Standard | |
| Ownership | None | |
| Virtual Tour URL | https://my.matterport.com/show/?m=Svhk9fFHVRM&mls=1 | |
School Information | ||
| District | Bellflower Unified | |
MLS Information | ||
| Days on market | 38 | |
| MLS Status | Pending | |
| Listing Date | Aug 2, 2024 | |
| Listing Last Modified | Sep 11, 2024 | |
| Tax ID | 6271028035 | |
| MLS Area | RG - Bellflower North of 91 Frwy, S of Alondra | |
| MLS # | PW24157507 | |
This information is believed to be accurate, but without any warranty.


