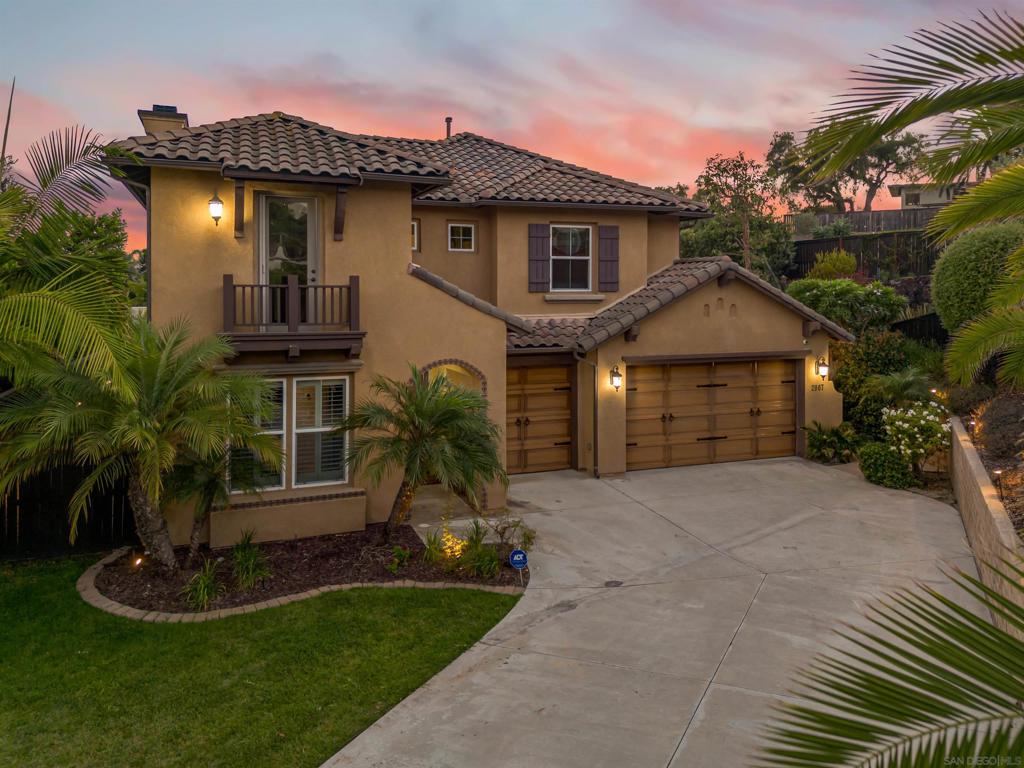Listing by: Courtney Costello, The Oppenheim Group
5 Beds
4 Baths
3,182 SqFt
Pending
Welcome to your dream home in the highly desirable Fire Mountain neighborhood! This exquisite 5-bedroom, 4-bathroom residence offers a perfect blend of luxury, comfort, and modern living. Nestled in a serene cul-de-sac on a large private lot, this stunning property has been meticulously designed to create an entertainer's paradise and a private oasis. Fully revamped front and rear landscapes with automatic lighting system. The spacious backyard, complete with a gorgeous salt water pool and jacuzzi, and built-in outdoor entertainment features. Experience ultimate comfort with two newly installed AC compressors and a comprehensive whole-house security system. The gourmet chef's kitchen is a culinary delight, boasting rich cabinetry, granite counters, an island with seating, a built-in GE Monogram refrigerator, convection ovens, and elegant pendant lighting. The master retreat is a tranquil haven, featuring a private view balcony, two walk-in closets, and a luxurious master bath, dual vanity, and a spa shower. High ceilings, large windows, & abundant natural light create an open and airy feel throughout the home, with stunning views and privacy from almost every window. The family room also features French doors leading to the ample side yards and courtyard to enjoy the ocean breezes. Additional features include two fireplaces, a tankless water heater, recessed lighting, a full laundry room, luxurious tile, designer carpet, and plantation shutters.The oversized three-car garage is a dream, featuring epoxy floors, a wall of cabinet storage and extra space for all your needs!
Property Details | ||
|---|---|---|
| Price | $1,849,000 | |
| Bedrooms | 5 | |
| Full Baths | 4 | |
| Half Baths | 0 | |
| Total Baths | 4 | |
| Lot Size Area | 10946 | |
| Lot Size Area Units | Square Feet | |
| Acres | 0.2513 | |
| Property Type | Residential | |
| Sub type | SingleFamilyResidence | |
| MLS Sub type | Single Family Residence | |
| Stories | 2 | |
| Features | 2 Staircases,Balcony,Built-in Features,Ceiling Fan(s),High Ceilings,Recessed Lighting,Storage | |
| Year Built | 2007 | |
| Subdivision | Oceanside | |
| Heating | Natural Gas,Combination,Fireplace(s),Forced Air | |
| Lot Description | Sprinklers Drip System,Sprinkler System | |
| Laundry Features | Gas Dryer Hookup,Individual Room,Upper Level | |
| Pool features | In Ground,Private | |
| Parking Description | Driveway,Street | |
| Parking Spaces | 9 | |
| Garage spaces | 3 | |
| Association Fee | 120 | |
Geographic Data | ||
| Directions | 78 Freeway, Exit Jefferson N, Turns to Ivy, Left on Laurel, Left on Chopin. Cross Street: Laurel Rd. | |
| County | San Diego | |
| Latitude | 33.1857548 | |
| Longitude | -117.33558821 | |
| Market Area | 92054 - Oceanside | |
Address Information | ||
| Address | 2007 Chopin Way, Oceanside, CA 92054 | |
| Postal Code | 92054 | |
| City | Oceanside | |
| State | CA | |
| Country | United States | |
Listing Information | ||
| Listing Office | The Oppenheim Group | |
| Listing Agent | Courtney Costello | |
| Virtual Tour URL | https://www.propertypanorama.com/instaview/snd/240018215 | |
MLS Information | ||
| Days on market | 110 | |
| MLS Status | Pending | |
| Listing Date | Aug 2, 2024 | |
| Listing Last Modified | Nov 20, 2024 | |
| Tax ID | 1656301900 | |
| MLS Area | 92054 - Oceanside | |
| MLS # | 240018215SD | |
This information is believed to be accurate, but without any warranty.


