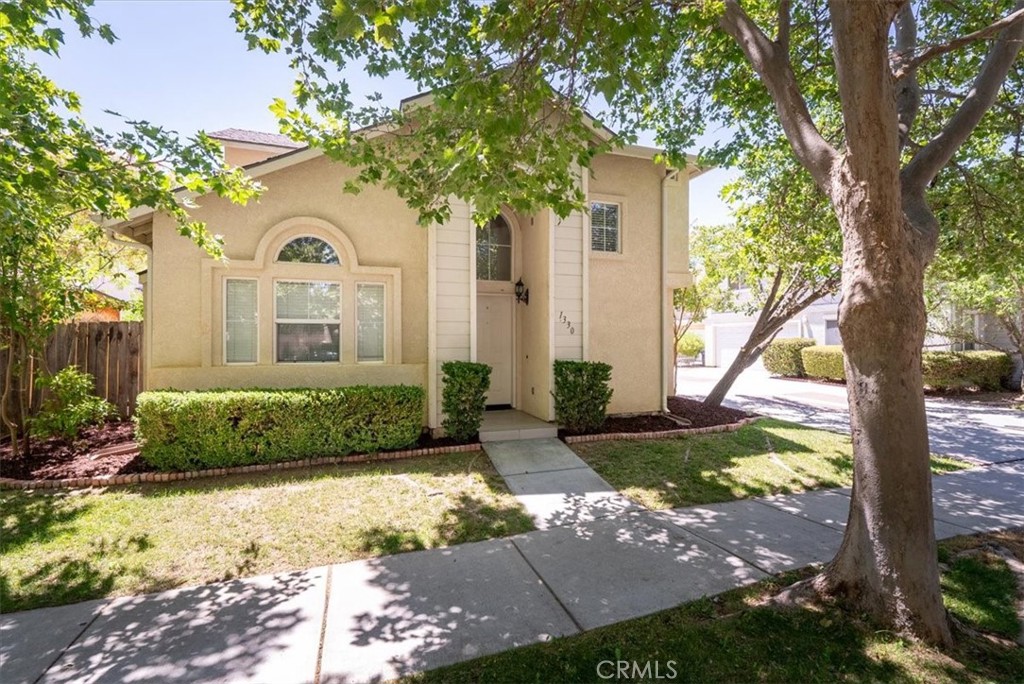Listing by: Brian Thorndyke, RE/MAX Success, 805-391-0511
3 Beds
3 Baths
1,400 SqFt
Active
Welcome to Creston Courtyards! This desirable home with new carpet & interior paint offers a wonderful layout, with 1,400+/- square feet, 3 bedrooms, 2 1/2 baths and 2 car garage. Downstairs you’ll love the upgraded tile flooring, the open & bright feel of the spacious living room with high ceilings & fireplace and a functional kitchen with stainless appliances, plenty of cabinets & 2 dining areas. Upstairs, you’ll find 2 guest rooms, convenient laundry room, hall bath, and the primary suite with vaulted ceilings, walk-in closet & double vanity. If you like low maintenance, then you’ll appreciate this yard with its large concrete patio with decorative cover and a storage shed. This wonderful community also has a nice park with playground and BBQ area, plus it’s a short walk to restaurants, stores, Virgina Peterson School, and miles of bike trails. Be sure to ask your agent about an available SELLER CREDIT on this property for an INTEREST RATE BUYDOWN, providing 30-year fixed rate financing in the low to mid 5% range!!!
Property Details | ||
|---|---|---|
| Price | $585,000 | |
| Bedrooms | 3 | |
| Full Baths | 2 | |
| Half Baths | 1 | |
| Total Baths | 3 | |
| Lot Size Area | 3133 | |
| Lot Size Area Units | Square Feet | |
| Acres | 0.0719 | |
| Property Type | Residential | |
| Sub type | SingleFamilyResidence | |
| MLS Sub type | Single Family Residence | |
| Stories | 2 | |
| Features | Cathedral Ceiling(s),Ceiling Fan(s),Tile Counters | |
| Year Built | 1999 | |
| Subdivision | PR City Limits East(110) | |
| View | Neighborhood | |
| Roof | Composition | |
| Heating | Forced Air | |
| Foundation | Slab | |
| Lot Description | Level,Treed Lot | |
| Laundry Features | Inside | |
| Pool features | None | |
| Parking Description | Garage | |
| Parking Spaces | 2 | |
| Garage spaces | 2 | |
| Association Fee | 69 | |
| Association Amenities | Barbecue,Playground | |
Geographic Data | ||
| Directions | Take 13th St or Niblick to Creston Rd, go south, make left on Stoney Creek Rd, property on right side. | |
| County | San Luis Obispo | |
| Latitude | 35.605061 | |
| Longitude | -120.65769 | |
| Market Area | PRIC - PR Inside City Limit | |
Address Information | ||
| Address | 1330 Stoney Creek Road, Paso Robles, CA 93446 | |
| Postal Code | 93446 | |
| City | Paso Robles | |
| State | CA | |
| Country | United States | |
Listing Information | ||
| Listing Office | RE/MAX Success | |
| Listing Agent | Brian Thorndyke | |
| Listing Agent Phone | 805-391-0511 | |
| Attribution Contact | 805-391-0511 | |
| Compensation Disclaimer | The offer of compensation is made only to participants of the MLS where the listing is filed. | |
| Special listing conditions | Standard | |
| Ownership | Planned Development | |
| Virtual Tour URL | https://trimotionmedia.hd.pics/1330-Stoney-Creek-Rd/idx | |
School Information | ||
| District | Paso Robles Joint Unified | |
MLS Information | ||
| Days on market | 88 | |
| MLS Status | Active | |
| Listing Date | Aug 3, 2024 | |
| Listing Last Modified | Oct 31, 2024 | |
| Tax ID | 009752021 | |
| MLS Area | PRIC - PR Inside City Limit | |
| MLS # | NS24159739 | |
This information is believed to be accurate, but without any warranty.


