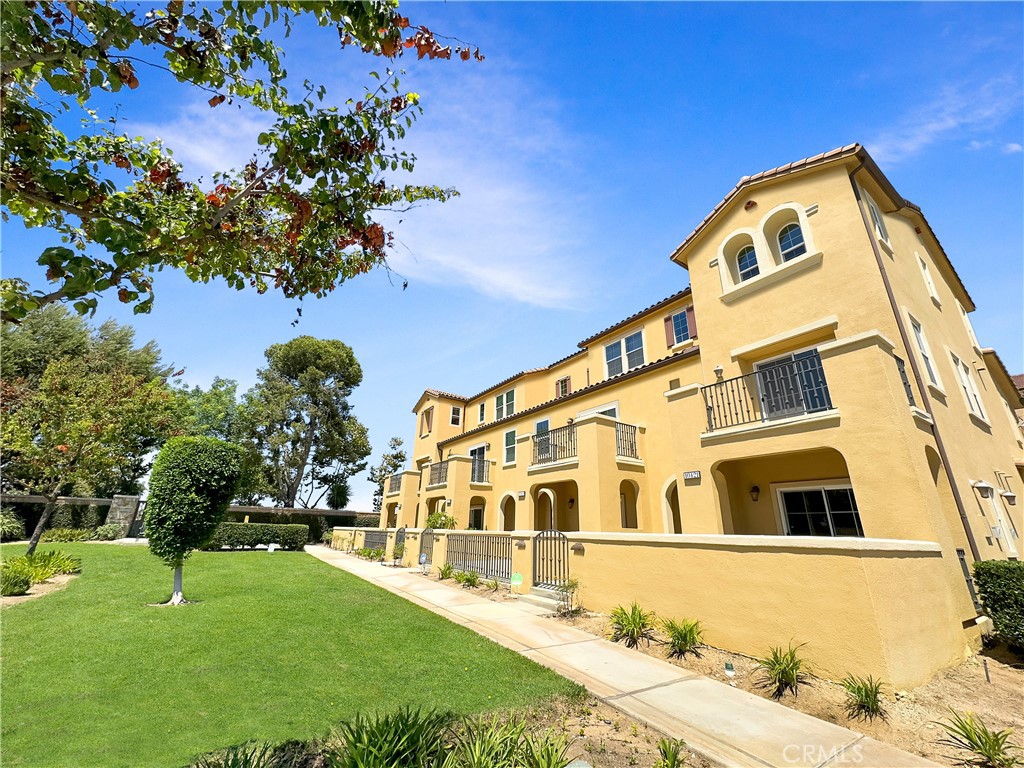Listing by: Mark Lorico, Circle Real Estate, 562-307-3334
4 Beds
3 Baths
1,924 SqFt
Active
The home is FHA-approved and located in a census tract with special lender assistance programs. Discover this modern end-unit tri-level townhome in the exclusive Villages at Heritage Springs, a prestigious gated community. This pristine residence boasts a bright, airy layout with four spacious bedrooms and three full baths. The first floor features a roomy bedroom with an adjacent full bath, laundry room, under-the-stairs storage closet, and direct access to a private two-car garage. Moving on to the next floor, the sleek gourmet kitchen is outfitted with granite countertops, stainless steel appliances, and a stylish breakfast bar, perfect for casual dining. This kitchen seamlessly connects to a large, open living area. You'll find a full bath and two generously sized bedrooms on the second floor. The third floor is dedicated to the spacious primary bedroom, walk-in closet, and bath with double vanity. Energy efficiency is a key highlight, with a solar power system ensuring low electricity costs. Other notable features include a durable tile roof, a tankless water heater, dual-pane windows, high-efficiency air conditioning, enhanced insulation, and eco-friendly lighting. The community enhances your lifestyle with various amenities, including a swimming pool, spa, playground, and basketball court.
Property Details | ||
|---|---|---|
| Price | $840,000 | |
| Bedrooms | 4 | |
| Full Baths | 3 | |
| Total Baths | 3 | |
| Lot Size Area | 90465 | |
| Lot Size Area Units | Square Feet | |
| Acres | 2.0768 | |
| Property Type | Residential | |
| Sub type | Townhouse | |
| MLS Sub type | Townhouse | |
| Stories | 3 | |
| Features | Granite Counters,Living Room Balcony | |
| Exterior Features | Sidewalks,Street Lights | |
| Year Built | 2013 | |
| View | Neighborhood | |
| Roof | Tile | |
| Heating | Central | |
| Foundation | Slab | |
| Lot Description | 0-1 Unit/Acre | |
| Laundry Features | Individual Room,Inside | |
| Pool features | Association | |
| Parking Description | Garage | |
| Parking Spaces | 2 | |
| Garage spaces | 2 | |
| Association Fee | 315 | |
| Association Amenities | Pool,Playground,Controlled Access | |
Geographic Data | ||
| Directions | North on Bloomfield West into the complex | |
| County | Los Angeles | |
| Latitude | 33.941515 | |
| Longitude | -118.065712 | |
| Market Area | M2 - Santa Fe Springs | |
Address Information | ||
| Address | 10421 Satinwood Court, Santa Fe Springs, CA 90670 | |
| Postal Code | 90670 | |
| City | Santa Fe Springs | |
| State | CA | |
| Country | United States | |
Listing Information | ||
| Listing Office | Circle Real Estate | |
| Listing Agent | Mark Lorico | |
| Listing Agent Phone | 562-307-3334 | |
| Attribution Contact | 562-307-3334 | |
| Compensation Disclaimer | The offer of compensation is made only to participants of the MLS where the listing is filed. | |
| Special listing conditions | Standard | |
| Ownership | Condominium | |
| Virtual Tour URL | https://my.matterport.com/show/?m=bWLoEU1CP6V&mls=1 | |
School Information | ||
| District | Whittier Union High | |
| Middle School | Lake Center | |
| High School | Santa Fe | |
MLS Information | ||
| Days on market | 37 | |
| MLS Status | Active | |
| Listing Date | Aug 5, 2024 | |
| Listing Last Modified | Nov 23, 2024 | |
| Tax ID | 8009002099 | |
| MLS Area | M2 - Santa Fe Springs | |
| MLS # | DW24161185 | |
This information is believed to be accurate, but without any warranty.


