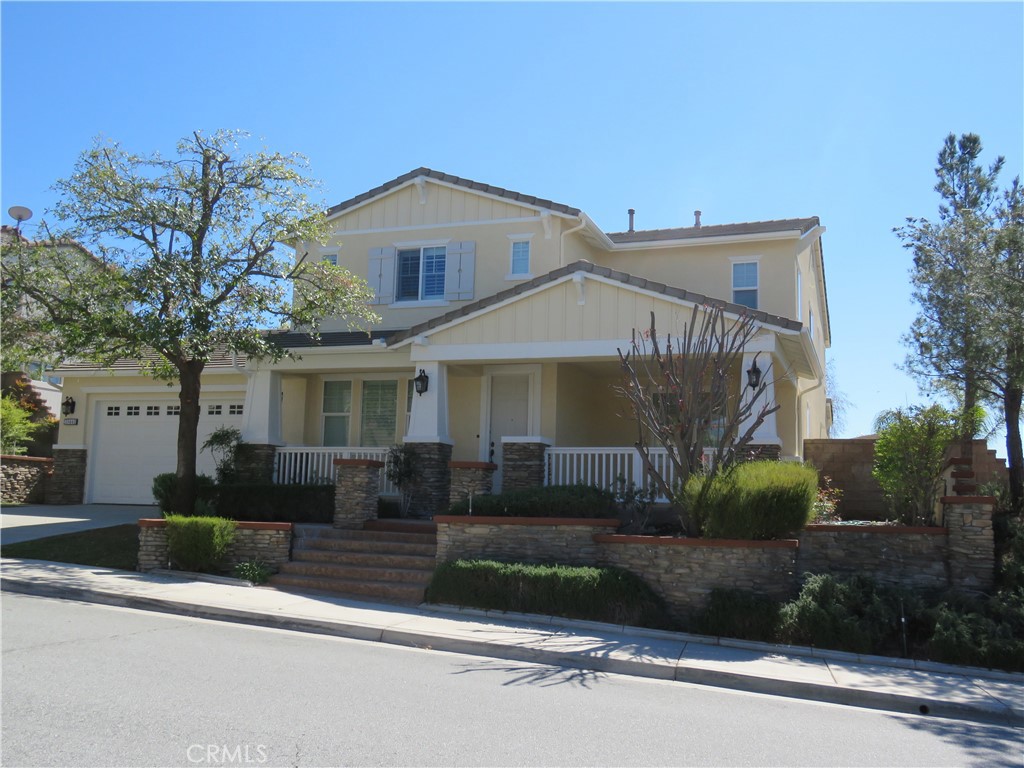Listing by: SHERRY ANDEREGG, COLDWELL BANKER KIVETT-TEETERS, 951-288-9834
5 Beds
3 Baths
3,321 SqFt
Active
Stunning 5-Bedroom, 3-Bath Home with Over 3300 Square Feet. Welcome to your dream home! This expansive 5-bedroom, 3-bath residence boasts over 3300 square feet of living space, designed to accommodate all your needs. Includes formal living and dining room. One bedroom is conveniently located downstairs, complete with a full bath, perfect for guests or multi-generational living. Spacious Laundry Room: Enjoy the large inside laundry room with walk-in storage, making chores a breeze. The kitchen is a chef's dream, featuring double ovens, a working pantry, and abundant storage space. Luxurious Primary Suite which includes a private balcony with stunning views of the golf course. Modern Comforts with a whole house fan and an in-wall vacuum system for your comfort, built in closet organizers in every bedroom and convenience with plantation shutters throughout. Ample Parking with a 3-car tandem garage provides plenty of space for vehicles and additional storage. Enjoy access to community parks, pools, and a recreational center, perfect for an active lifestyle. Don't miss out on this upgraded home in a fantastic community. Tax rolls state 4 bedroom, however, this is a 5 bedroom home. SELLER WILL ALSO LEASE THIS HOME TO A QUALIFIED TENANT. PLEASE SEE PRIVATE REMARKS
Property Details | ||
|---|---|---|
| Price | $699,999 | |
| Bedrooms | 5 | |
| Full Baths | 3 | |
| Total Baths | 3 | |
| Lot Size Area | 8276 | |
| Lot Size Area Units | Square Feet | |
| Acres | 0.19 | |
| Property Type | Residential | |
| Sub type | SingleFamilyResidence | |
| MLS Sub type | Single Family Residence | |
| Stories | 2 | |
| Features | Attic Fan,Balcony,Cathedral Ceiling(s),Ceiling Fan(s),Crown Molding,Granite Counters,High Ceilings,Open Floorplan,Pantry,Tandem,Vacuum Central | |
| Year Built | 2006 | |
| Subdivision | Other (OTHR) | |
| View | Golf Course,Mountain(s) | |
| Heating | Central | |
| Lot Description | 0-1 Unit/Acre | |
| Laundry Features | Individual Room | |
| Pool features | Association | |
| Parking Spaces | 3 | |
| Garage spaces | 3 | |
| Association Fee | 154 | |
| Association Amenities | Pool,Spa/Hot Tub | |
Geographic Data | ||
| Directions | CHERRY VALLEY BLVD | |
| County | Riverside | |
| Latitude | 33.957272 | |
| Longitude | -117.041091 | |
| Market Area | 263 - Banning/Beaumont/Cherry Valley | |
Address Information | ||
| Address | 35441 Stockton Street, Beaumont, CA 92223 | |
| Postal Code | 92223 | |
| City | Beaumont | |
| State | CA | |
| Country | United States | |
Listing Information | ||
| Listing Office | COLDWELL BANKER KIVETT-TEETERS | |
| Listing Agent | SHERRY ANDEREGG | |
| Listing Agent Phone | 951-288-9834 | |
| Attribution Contact | 951-288-9834 | |
| Compensation Disclaimer | The offer of compensation is made only to participants of the MLS where the listing is filed. | |
| Special listing conditions | Standard | |
| Ownership | Planned Development | |
School Information | ||
| District | Beaumont | |
MLS Information | ||
| Days on market | 106 | |
| MLS Status | Active | |
| Listing Date | Aug 5, 2024 | |
| Listing Last Modified | Nov 20, 2024 | |
| Tax ID | 413571001 | |
| MLS Area | 263 - Banning/Beaumont/Cherry Valley | |
| MLS # | EV24161338 | |
This information is believed to be accurate, but without any warranty.


