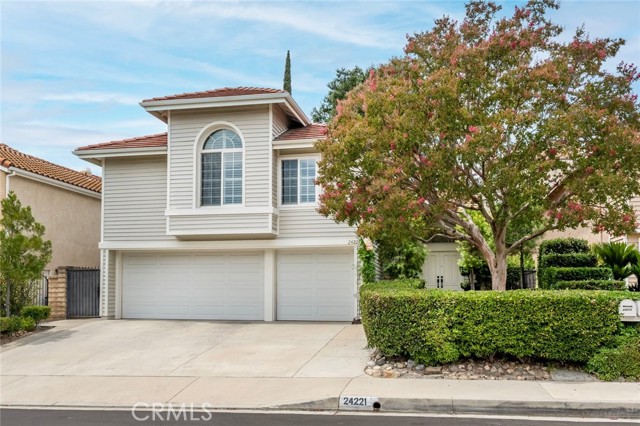Listing by: Terrie Conway, Realty Executives SCV, 661-510-7930
5 Beds
4 Baths
3,249 SqFt
Active
True Pride of Ownership comes with this elegant beauty in pristine condition. This home has 5 bedrooms with 4 upgraded bathrooms. It is an open floor plan with vaulted ceilings, wainscotting, custom oak cabinets and Anderson hardwood floors throughout downstairs. There are two gas fireplaces. A special sought after feature is the 2 Master Suites upstairs with their own bathrooms. One could be a mother-in-law suite. One bedroom and one full bathroom is conveniently located downstairs. The kitchen is updated with Caesar-stone counter-tops and stainless-steel appliances. Some special touches include upgraded Milgard windows & doors, Phantom door screens, ceiling fans, attic ventilation, locking outside gates, Rayne Whole-house water filtration system, Hunter Douglas shutters, and granite countertops in the master bathroom. The house has been professionally painted inside & outside. Dual AC and Heating systems with newer thermostats. Finished three car garage has insulated garage doors, a keypad, and GDO. The landscape and hardscape are designed for easy maintenance. The backyard patio is an entertainer's conversational area with a gas firepit, outdoor lighting and upgraded Elitewood patio cover. There are several fruit trees to enjoy, avocado, navel orange, lemon, & key lime. Also, the block wall fencing comes with an eye pleasing wrought iron top on the back wall. This cul-de-sac location is perfect, minutes to the freeway with the conveniences of shopping close by. Call for a private showing.
Property Details | ||
|---|---|---|
| Price | $1,200,000 | |
| Bedrooms | 5 | |
| Full Baths | 4 | |
| Total Baths | 4 | |
| Property Style | Traditional | |
| Lot Size Area | 6306 | |
| Lot Size Area Units | Square Feet | |
| Acres | 0.1448 | |
| Property Type | Residential | |
| Sub type | SingleFamilyResidence | |
| MLS Sub type | Single Family Residence | |
| Stories | 2 | |
| Features | Block Walls,Built-in Features,Ceiling Fan(s),Chair Railings,Copper Plumbing Full,Crown Molding,Granite Counters,High Ceilings,In-Law Floorplan,Open Floorplan,Recessed Lighting,Stone Counters,Wainscoting | |
| Year Built | 1986 | |
| Subdivision | Hidden Valley (HDNV) | |
| View | None | |
| Roof | Tile | |
| Heating | Central,Fireplace(s),Natural Gas,See Remarks | |
| Foundation | Slab | |
| Lot Description | Back Yard,Cul-De-Sac,Front Yard,Landscaped,Sprinkler System | |
| Laundry Features | Gas Dryer Hookup,Individual Room,Inside,Washer Hookup | |
| Pool features | None | |
| Parking Description | Direct Garage Access,Garage Door Opener,Street | |
| Parking Spaces | 3 | |
| Garage spaces | 3 | |
| Association Fee | 190 | |
| Association Amenities | Pool,Spa/Hot Tub,Playground,Tennis Court(s),Hiking Trails | |
Geographic Data | ||
| Directions | Calgrove Blvd, right on Creekside Dr. right on Darcy Ln. right on Cary Ct. | |
| County | Los Angeles | |
| Latitude | 34.362755 | |
| Longitude | -118.54222 | |
| Market Area | NEW1 - Newhall 1 | |
Address Information | ||
| Address | 24221 Cary Court, Newhall, CA 91321 | |
| Postal Code | 91321 | |
| City | Newhall | |
| State | CA | |
| Country | United States | |
Listing Information | ||
| Listing Office | Realty Executives SCV | |
| Listing Agent | Terrie Conway | |
| Listing Agent Phone | 661-510-7930 | |
| Attribution Contact | 661-510-7930 | |
| Compensation Disclaimer | The offer of compensation is made only to participants of the MLS where the listing is filed. | |
| Special listing conditions | Standard | |
| Ownership | Planned Development | |
| Virtual Tour URL | https://inhometours.hd.pics/24221-Cary-Ct/idx | |
School Information | ||
| District | William S. Hart Union | |
MLS Information | ||
| Days on market | 55 | |
| MLS Status | Active | |
| Listing Date | Aug 5, 2024 | |
| Listing Last Modified | Sep 29, 2024 | |
| Tax ID | 2827042076 | |
| MLS Area | NEW1 - Newhall 1 | |
| MLS # | SR24159997 | |
This information is believed to be accurate, but without any warranty.


