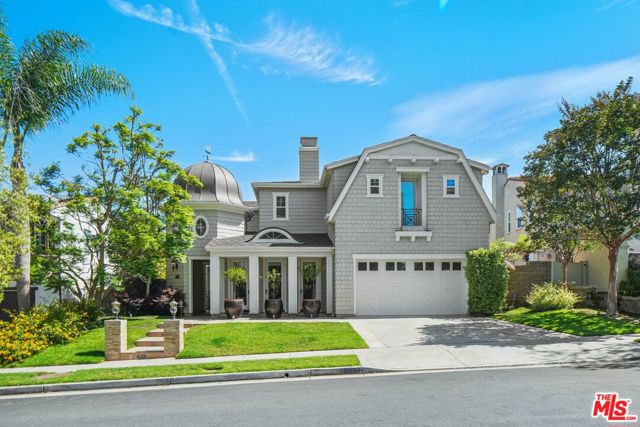Listing by: Meredith Schlosser, Berkshire Hathaway HomeServices California Properties
5 Beds
5 Baths
3,999 SqFt
Active
Welcome to this luxurious masterpiece perched atop the bluffs in the exclusive One Westbluff community with jetliner city and mountain views. Step into a grand two-story entrance, leading you into a formal living room with a lovely fireplace and elegant glass doors looking out over the verdant front yard. Entertain in style in the spacious formal dining room boasting shiplap walls, which opens up to a private front courtyard. The dining room flows effortlessly into the state-of-the-art kitchen equipped with high-end stainless steel appliances, including an eight-burner range, an oversized eat-in island, farm sink, gorgeous new countertops and backsplash, and a spacious breakfast area. The kitchen extends to a lovely family room where you can enjoy another fireplace, custom built-ins, and a wall of glass windows overlooking the lush backyard. Two additional bedrooms complete the first level. Climb the elegant staircase to discover a large, welcoming second family room with custom built-ins and three additional bedroom suites. Revel in the sprawling primary suite, which includes a balcony, breathtaking views, a large walk-in closet, and a spa-like en suite bathroom with dual sink vanities, a shower, and a separate soaking tub. The second bedroom suite features a lovely Juliet balcony and a remodeled bathroom with a gorgeous clawfoot tub and marble vanity. Other amenities include stunning new wide plank European oak hardwood flooring throughout the entire home, custom window treatments, direct entrance two-car garage plus driveway parking, mudroom, spacious laundry room, elegant crown moldings, custom built-ins, Nest system, and fresh paint throughout. This coastal retreat allows for endless outdoor living with a sprawling backyard that features grass turf, a built-in outdoor kitchen, gas fire pit, jacuzzi, and breathtaking views of the city and beyond. Don't miss out on the opportunity to own this stunning estate in one of LA's most sought-after neighborhoods.
Property Details | ||
|---|---|---|
| Price | $3,379,000 | |
| Bedrooms | 5 | |
| Full Baths | 4 | |
| Half Baths | 1 | |
| Total Baths | 5 | |
| Property Style | Traditional | |
| Lot Size Area | 6864 | |
| Lot Size Area Units | Square Feet | |
| Acres | 0.1576 | |
| Property Type | Residential | |
| Sub type | SingleFamilyResidence | |
| MLS Sub type | Single Family Residence | |
| Stories | 2 | |
| Features | Ceiling Fan(s) | |
| Year Built | 2006 | |
| View | City Lights,Mountain(s) | |
| Heating | Central | |
| Laundry Features | Washer Included,Dryer Included,Individual Room,Upper Level | |
| Pool features | None | |
| Parking Description | Garage - Two Door,Direct Garage Access,Driveway | |
| Parking Spaces | 4 | |
| Garage spaces | 2 | |
| Association Fee | 360 | |
| Association Amenities | Security,Playground | |
Geographic Data | ||
| Directions | Lincoln Blvd to W 83rd St to Rayford Dr. | |
| County | Los Angeles | |
| Latitude | 33.963753 | |
| Longitude | -118.424857 | |
| Market Area | C29 - Westchester | |
Address Information | ||
| Address | 8032 Rayford Drive, Los Angeles, CA 90045 | |
| Postal Code | 90045 | |
| City | Los Angeles | |
| State | CA | |
| Country | United States | |
Listing Information | ||
| Listing Office | Berkshire Hathaway HomeServices California Properties | |
| Listing Agent | Meredith Schlosser | |
| Special listing conditions | Standard | |
| Virtual Tour URL | https://vimeo.com/jawproductionco/review/995652375/9beac05065 | |
MLS Information | ||
| Days on market | 19 | |
| MLS Status | Active | |
| Listing Date | Aug 7, 2024 | |
| Listing Last Modified | Aug 15, 2024 | |
| Tax ID | 4114035022 | |
| MLS Area | C29 - Westchester | |
| MLS # | 24424107 | |
This information is believed to be accurate, but without any warranty.


