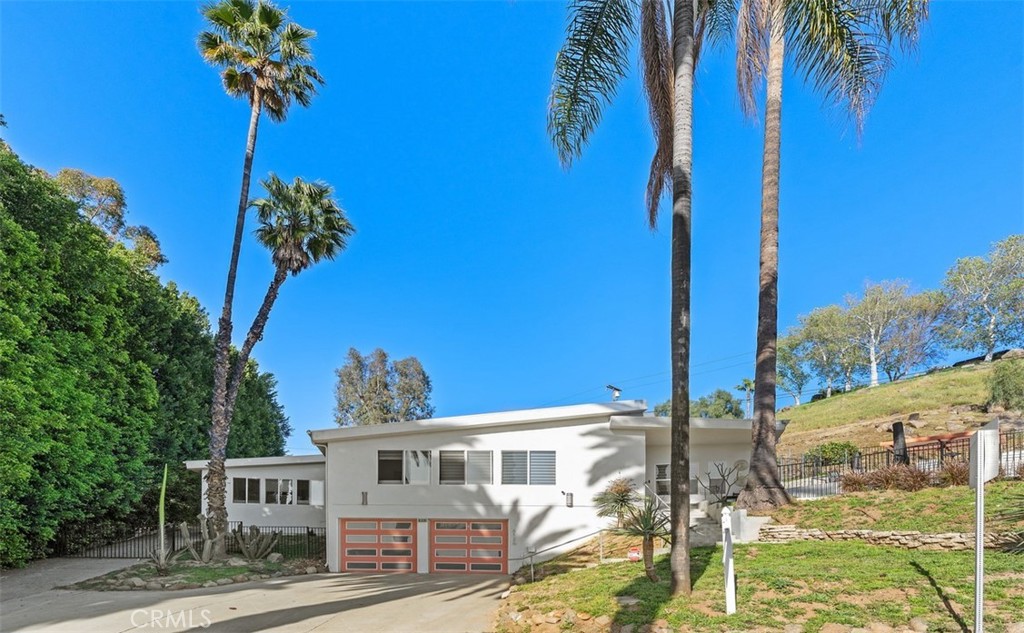Listing by: Rita Quintero-Rodrigue, Rise Mortgage & Real Estate, rita@risemre.com
4 Beds
3 Baths
3,121 SqFt
Active
PRICE REDUCED!!!This custom rebuilt from ground up in 2016 after fire damage is in the highly sought-after Hawarden Hills. With many upgrades, this home combines modern luxury with a spacious open concept, making it an entertainer's dream. It features a detached private casita/studio and 3,121 square feet of living space in the main home, which includes 4 bedrooms and 3 bathrooms, all on one floor. The inviting open floor plan effortlessly connects the living room, dining room, and kitchen, showcasing upgraded stainless steel smart energy-efficient appliances, granite countertops, and a large waterfall island with ample seating—ideal for hosting gatherings or enjoying time with loved ones. High-end finishes and contemporary touches adorn the interior, including a double-sided fireplace. Step outside to your private paradise, complete with a sparkling pool and a spacious entertainment area offering a 180-degree view perfect for watching the sunset. The detached casita/studio, estimated at 450 square feet, includes a half bathroom and is accessible via private stairs on one side or by a short drive on the other. The expansive 20,000 square foot lot features a gated driveway extending to the casita and ample space for RV parking. The double garage is equipped with a 220V outlet for electric vehicle charging. Home has Additional upgrades that include security throughout the home, solar panels, and a water softener system. Don’t miss your chance to make this home yours!
Property Details | ||
|---|---|---|
| Price | $1,099,000 | |
| Bedrooms | 4 | |
| Full Baths | 2 | |
| Total Baths | 3 | |
| Property Style | Modern | |
| Lot Size Area | 20473 | |
| Lot Size Area Units | Square Feet | |
| Acres | 0.47 | |
| Property Type | Residential | |
| Sub type | SingleFamilyResidence | |
| MLS Sub type | Single Family Residence | |
| Stories | 1 | |
| Features | High Ceilings,Open Floorplan,Pantry | |
| Exterior Features | Rain Gutters | |
| Year Built | 2016 | |
| View | Hills,Neighborhood,Trees/Woods | |
| Roof | Other | |
| Heating | Central | |
| Lot Description | Back Yard,Sprinkler System,Sprinklers Timer,Yard | |
| Laundry Features | Individual Room,Inside,Washer Hookup | |
| Pool features | Private,Fenced,In Ground | |
| Parking Description | Driveway,Electric Vehicle Charging Station(s),Garage - Two Door,Garage Door Opener,Parking Space,RV Access/Parking,RV Gated | |
| Parking Spaces | 10 | |
| Garage spaces | 2 | |
| Association Fee | 0 | |
Geographic Data | ||
| Directions | 91 Freeway (East) Exit Arlington. Right on Hawarden Drive | |
| County | Riverside | |
| Latitude | 33.939791 | |
| Longitude | -117.369304 | |
| Market Area | 252 - Riverside | |
Address Information | ||
| Address | 6128 Hawarden, Riverside, CA 92506 | |
| Postal Code | 92506 | |
| City | Riverside | |
| State | CA | |
| Country | United States | |
Listing Information | ||
| Listing Office | Rise Mortgage & Real Estate | |
| Listing Agent | Rita Quintero-Rodrigue | |
| Listing Agent Phone | rita@risemre.com | |
| Attribution Contact | rita@risemre.com | |
| Compensation Disclaimer | The offer of compensation is made only to participants of the MLS where the listing is filed. | |
| Special listing conditions | Standard | |
| Ownership | None | |
School Information | ||
| District | Riverside Unified | |
| High School | Polytechnic | |
MLS Information | ||
| Days on market | 66 | |
| MLS Status | Active | |
| Listing Date | Aug 7, 2024 | |
| Listing Last Modified | Oct 12, 2024 | |
| Tax ID | 241060007 | |
| MLS Area | 252 - Riverside | |
| MLS # | PW24163259 | |
This information is believed to be accurate, but without any warranty.


