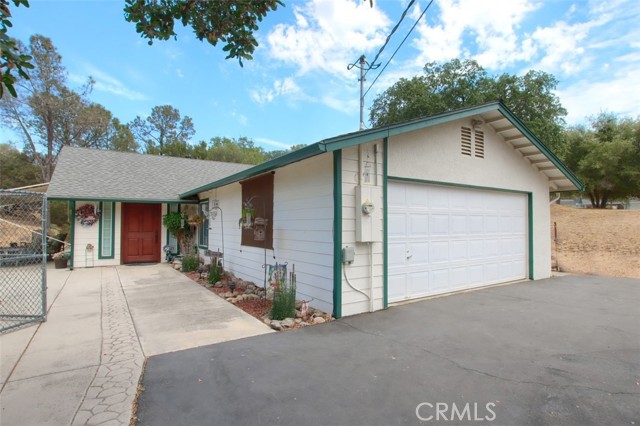Listing by: Rene Christenson, Century 21 Ditton Realty, 559-760-4221
3 Beds
2 Baths
1,920 SqFt
Active
Welcome to this well maintained 3 bedroom, 2 bath home with the amenities of Yosemite Lakes Park! This great home has extra paved parking space and you can enjoy the view from the large front patio area! Once you step inside, the open floor plan along with the vaulted tongue and groove ceiling, tiled floor ceiling and large front picture windows will greet you. The living room also has a freestanding wood stove, a lovely sitting nook that could be a formal dining area and the informal dining area. The kitchen offers 2 breakfast bars, tiled counter tops, built-in electric stove, microwave, dishwasher and a large walk-in pantry. The laundry room, 2 guest bedrooms and the guest bath with tub/shower and tiled vanity counter top are just down the hall. The primary bedroom is spacious with an adjoining private bath with double sink granite vanity and beautiful tiled walk-in shower. The back patio covers partial coverage, an above ground spa and there is a large storage shed. Located on 1.1+/- acres, this property has unique rock out cropping and beautiful Oak trees. You can enjoy the amenities Yosemite Lakes park offers! Golf, tennis, community pool and spa, equestrian center and the Blue Heron restaurant clubhouse. Close to Fresno for shopping, entertainment or medical. Come and see what this wonderful home has to offer!
Property Details | ||
|---|---|---|
| Price | $450,000 | |
| Bedrooms | 3 | |
| Full Baths | 2 | |
| Total Baths | 2 | |
| Property Style | Ranch | |
| Lot Size Area | 1.1 | |
| Lot Size Area Units | Acres | |
| Acres | 1.1 | |
| Property Type | Residential | |
| Sub type | SingleFamilyResidence | |
| MLS Sub type | Single Family Residence | |
| Stories | 1 | |
| Features | Ceiling Fan(s),Open Floorplan,Pantry,Tile Counters | |
| Exterior Features | Rain Gutters | |
| Year Built | 2006 | |
| View | Hills,Rocks,Trees/Woods | |
| Roof | Composition | |
| Heating | Central,Wood Stove | |
| Foundation | Slab | |
| Lot Description | 0-1 Unit/Acre,Lot Over 40000 Sqft,Paved,Rocks,Treed Lot | |
| Laundry Features | Individual Room,Inside | |
| Pool features | Association,Community,Fenced,In Ground | |
| Parking Description | Asphalt,Garage Faces Side,Garage - Single Door | |
| Parking Spaces | 2 | |
| Garage spaces | 2 | |
| Association Fee | 1833 | |
| Association Amenities | Pool,Spa/Hot Tub,Barbecue,Outdoor Cooking Area,Picnic Area,Golf Course,Tennis Court(s),Biking Trails,Hiking Trails,Horse Trails,Clubhouse,Pet Rules,Pets Permitted,Call for Rules | |
Geographic Data | ||
| Directions | Yosemite Springs Parkway to Running Deer Drive. | |
| County | Madera | |
| Latitude | 37.179901 | |
| Longitude | -119.760776 | |
| Market Area | YG20 - Coarsegold | |
Address Information | ||
| Address | 43381 Running Deer Drive, Coarsegold, CA 93614 | |
| Postal Code | 93614 | |
| City | Coarsegold | |
| State | CA | |
| Country | United States | |
Listing Information | ||
| Listing Office | Century 21 Ditton Realty | |
| Listing Agent | Rene Christenson | |
| Listing Agent Phone | 559-760-4221 | |
| Attribution Contact | 559-760-4221 | |
| Compensation Disclaimer | The offer of compensation is made only to participants of the MLS where the listing is filed. | |
| Special listing conditions | Standard | |
| Ownership | None | |
| Virtual Tour URL | https://tours.medallion360.com/idx/187160 | |
School Information | ||
| District | Yosemite Unified | |
| Elementary School | Rivergold | |
| Middle School | Rivergold | |
| High School | Yosemite | |
MLS Information | ||
| Days on market | 8 | |
| MLS Status | Active | |
| Listing Date | Aug 8, 2024 | |
| Listing Last Modified | Sep 18, 2024 | |
| Tax ID | 093120042 | |
| MLS Area | YG20 - Coarsegold | |
| MLS # | FR24164092 | |
This information is believed to be accurate, but without any warranty.


