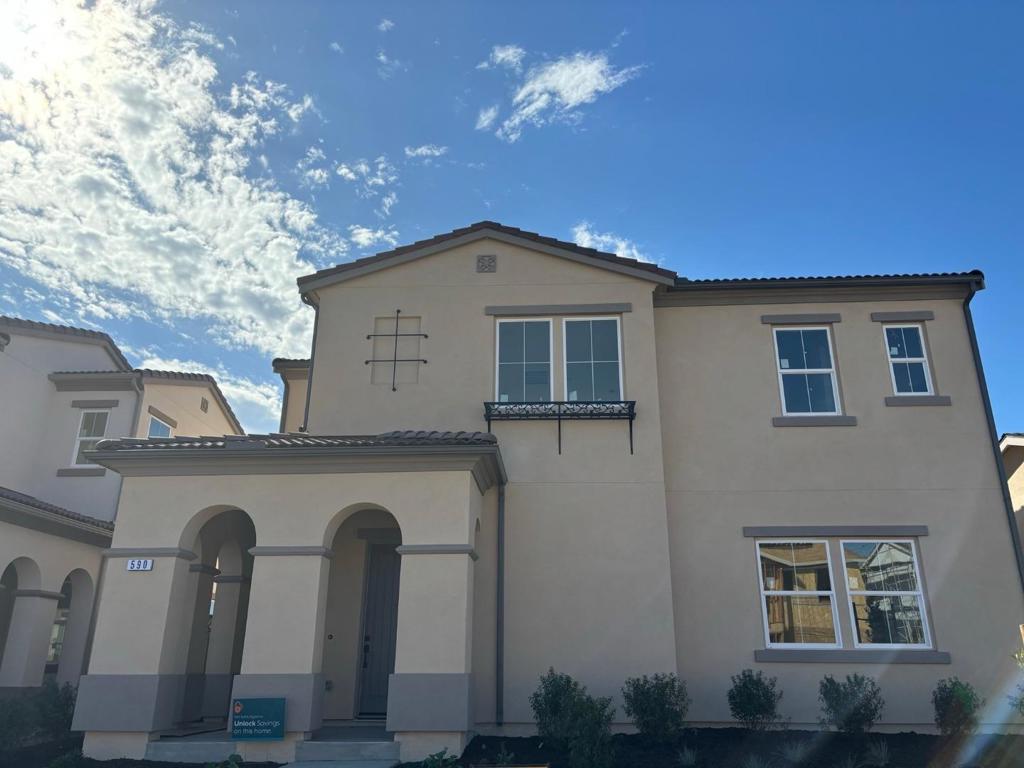Listing by: Tami Dickerson, Trumark Construction Services Inc
3 Beds
3 Baths
2,629 SqFt
Active
This two-story home opens into an open floor plan that commands your attention. The great room and kitchen create an inviting space for entertaining. The kitchen features include an oversized island, brushed nickel finishes, storm colored cabinet, and stainless-steel appliances. Past the kitchen is a perfect work from home office space, with a view of the backyard. Upstairs is the Owners Suite, two additional bedrooms, and a great loft. The Owner's Suite features a large walk-in closet, dual sink vanities, and gorgeous bathtub. This home comes with a refrigerator, washer, dryer and window blinds.
Property Details | ||
|---|---|---|
| Price | $1,336,587 | |
| Bedrooms | 3 | |
| Full Baths | 2 | |
| Half Baths | 1 | |
| Total Baths | 3 | |
| Property Style | Spanish | |
| Lot Size Area | 5000 | |
| Lot Size Area Units | Square Feet | |
| Acres | 0.1148 | |
| Property Type | Residential | |
| Sub type | SingleFamilyResidence | |
| MLS Sub type | Single Family Residence | |
| Stories | 2 | |
| Year Built | 2024 | |
| Roof | Tile | |
| Heating | Central | |
| Parking Spaces | 2 | |
| Garage spaces | 2 | |
| Association Fee | 150 | |
| Association Amenities | Billiard Room,Clubhouse,Management,Other | |
Geographic Data | ||
| Directions | From Hwy 1, exit 408 onto Imjin Pkwy, turn left onto California Avenue and then turn right onto Marina Heights. Turn right onto the alley past Bluffs Drive. The Yellow Banner indicates the Layia Sales office. Sale's office is in garage P:831-440-8049 Cross Street: Abrams | |
| County | Monterey | |
| Market Area | 699 - Not Defined | |
Address Information | ||
| Address | 590 Santa Lucia Way, Marina, CA 93933 | |
| Postal Code | 93933 | |
| City | Marina | |
| State | CA | |
| Country | United States | |
Listing Information | ||
| Listing Office | Trumark Construction Services Inc | |
| Listing Agent | Tami Dickerson | |
School Information | ||
| District | Other | |
| Elementary School | Other | |
| Middle School | Other | |
| High School | Marina | |
MLS Information | ||
| Days on market | 102 | |
| MLS Status | Active | |
| Listing Date | Aug 9, 2024 | |
| Listing Last Modified | Nov 19, 2024 | |
| Tax ID | 031312019 | |
| MLS Area | 699 - Not Defined | |
| MLS # | ML81976236 | |
This information is believed to be accurate, but without any warranty.


