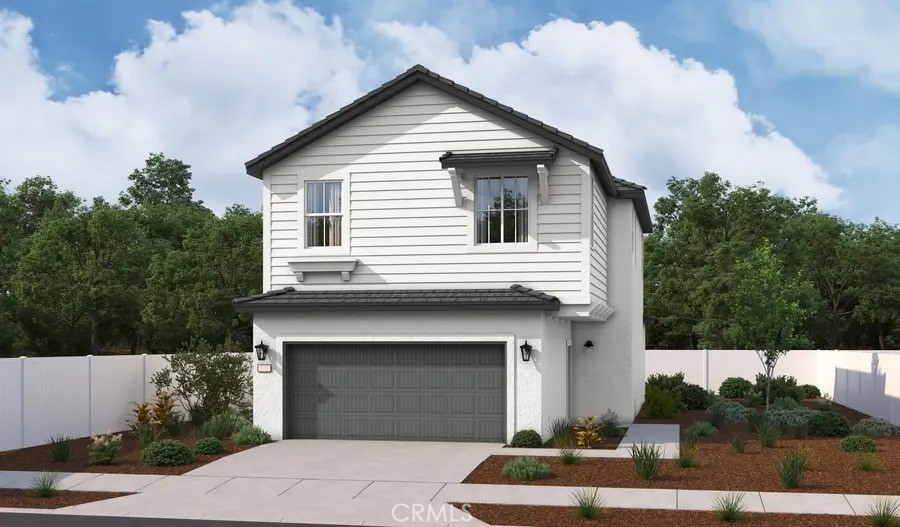Listing by: RANDY ANDERSON, RICHMOND AMERICAN HOMES, 909-806-9352
4 Beds
3 Baths
1,960 SqFt
Pending
The open main-floor layout of the Lenora plan includes a bedroom, a bathroom, a great room, a dining nook and a well-appointed kitchen with a walk-in pantry and a center island. Three bedrooms and a loft can be found upstairs, including a spacious primary suite with a walk-in closet and a private bath that may offer deluxe features. The home is prewired for ceiling fans.
Property Details | ||
|---|---|---|
| Price | $744,990 | |
| Bedrooms | 4 | |
| Full Baths | 3 | |
| Total Baths | 3 | |
| Property Type | Residential | |
| Sub type | Condominium | |
| MLS Sub type | Condominium | |
| Stories | 2 | |
| Features | Recessed Lighting | |
| Exterior Features | Biking,Dog Park,Hiking,Park | |
| Year Built | 2024 | |
| View | None | |
| Heating | Central | |
| Foundation | Slab | |
| Laundry Features | Gas Dryer Hookup,Individual Room,Washer Hookup | |
| Pool features | Association | |
| Parking Spaces | 2 | |
| Garage spaces | 2 | |
| Association Fee | 329 | |
| Association Amenities | Pool,Spa/Hot Tub,Barbecue,Playground,Biking Trails,Hiking Trails,Jogging Track,Meeting Room,Pets Permitted,Maintenance Front Yard | |
Geographic Data | ||
| Directions | Hwy 126 go south on Hallock Drive, Make a right on Santa Paula St then left on Pump House Ln. | |
| County | Ventura | |
| Latitude | 34.354166 | |
| Longitude | -119.059271 | |
| Market Area | SPL - Santa Paula | |
Address Information | ||
| Address | 1867 Malalenca Road, Santa Paula, CA 93060 | |
| Postal Code | 93060 | |
| City | Santa Paula | |
| State | CA | |
| Country | United States | |
Listing Information | ||
| Listing Office | RICHMOND AMERICAN HOMES | |
| Listing Agent | RANDY ANDERSON | |
| Listing Agent Phone | 909-806-9352 | |
| Attribution Contact | 909-806-9352 | |
| Compensation Disclaimer | The offer of compensation is made only to participants of the MLS where the listing is filed. | |
| Special listing conditions | Standard | |
| Ownership | Condominium | |
School Information | ||
| District | Santa Paula | |
MLS Information | ||
| Days on market | 74 | |
| MLS Status | Pending | |
| Listing Date | Aug 9, 2024 | |
| Listing Last Modified | Nov 23, 2024 | |
| MLS Area | SPL - Santa Paula | |
| MLS # | EV24165149 | |
This information is believed to be accurate, but without any warranty.


