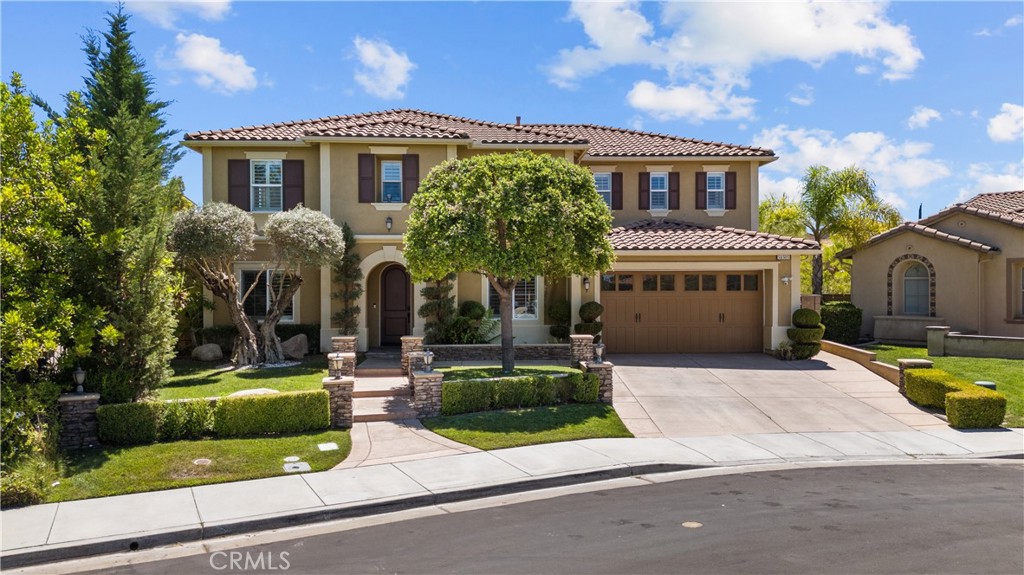Listing by: John Algattas, RE/MAX TOP PRODUCERS, 626-262-1015
5 Beds
4 Baths
3,760 SqFt
Active
Introducing the extraordinary Morgan Hill Estate, a luxurious haven with a tropical paradise pool and an entertainer's dream backyard, set on over a quarter-acre lot. Nestled in a serene cul-de-sac, this home captivates with its Mediterranean architecture, lush greenery, manicured hedges, and a stunning olive tree, creating remarkable curb appeal. Upon entering through the arched doorway, you are welcomed by a traditional family room and an elegant formal dining room. The chef's kitchen is a culinary delight, featuring an additional prep station and a spacious walk-in pantry. The highly sought-after open-concept design with high ceilings allows the kitchen to overlook the family room and informal dining area, perfect for modern living. This home offers a desirable downstairs bedroom with a private en-suite bathroom. Upstairs, you'll find a versatile loft area ideal for entertaining, along with two built-in workstations for office use or children's study space. The expansive master bedroom overlooks the picturesque backyard and leads to a lavish master bathroom. This luxurious space includes two separate vanities, a central soaking tub, a grand shower with dual shower heads, and a tiled built-in bench. The upper level also comprises three additional guest or children's bedrooms and a well-equipped laundry room with ample cabinet space and a sink basin. Additional features include FULLY PAID OFF SOLAR SYSTEM (almost $40k system), a whole-house water softener and a separate filtration system for the kitchen. The backyard is an oasis with a California room equipped with a mister, two Alumawood gazebos, one covering a large outdoor kitchen, a stunning saltwater pebble tech pool with a waterfall, slide, grotto, five-zone outdoor lighting, and a basketball half-court. Car enthusiasts will appreciate the four-car garage. Enhancing this exceptional estate is the Morgan Hills clubhouse, offering resort-style amenities such as a pool, spa, pickleball courts, tennis courts, card game room, gym, billiard room, banquet facilities, recreation area, childcare facilities, and a fantastic playground. Make this remarkable Morgan Hills Estate your new home and experience unparalleled luxury and comfort. WELCOME HOME!!!!!
Property Details | ||
|---|---|---|
| Price | $1,459,000 | |
| Bedrooms | 5 | |
| Full Baths | 3 | |
| Half Baths | 1 | |
| Total Baths | 4 | |
| Property Style | Mediterranean | |
| Lot Size Area | 12632 | |
| Lot Size Area Units | Square Feet | |
| Acres | 0.29 | |
| Property Type | Residential | |
| Sub type | SingleFamilyResidence | |
| MLS Sub type | Single Family Residence | |
| Stories | 2 | |
| Features | Granite Counters,High Ceilings,Recessed Lighting | |
| Exterior Features | Barbecue Private | |
| Year Built | 2012 | |
| View | Pool | |
| Roof | Tile | |
| Heating | Central,Solar | |
| Foundation | Slab | |
| Lot Description | 0-1 Unit/Acre,Back Yard,Cul-De-Sac,Front Yard,Landscaped,Lawn,Lot 10000-19999 Sqft,Level,Misting System,Sprinkler System,Yard | |
| Laundry Features | Dryer Included,Individual Room,Inside,Washer Included | |
| Pool features | Private,Heated,In Ground,Pebble,Waterfall | |
| Parking Description | Direct Garage Access,Driveway,Garage,Garage Faces Front,Garage - Two Door,Tandem Garage | |
| Parking Spaces | 4 | |
| Garage spaces | 4 | |
| Association Fee | 109 | |
| Association Amenities | Pickleball,Pool,Spa/Hot Tub,Tennis Court(s),Gym/Ex Room,Clubhouse,Billiard Room,Meeting Room | |
Geographic Data | ||
| Directions | BUTTERFIELD STAGE RD TO MORGAN HILL DR TO REIDEL TO SEDONIS TO HOWELL MT TO PIOCHO | |
| County | Riverside | |
| Latitude | 33.480696 | |
| Longitude | -117.057117 | |
| Market Area | SRCAR - Southwest Riverside County | |
Address Information | ||
| Address | 34505 Piocho Court, Temecula, CA 92592 | |
| Postal Code | 92592 | |
| City | Temecula | |
| State | CA | |
| Country | United States | |
Listing Information | ||
| Listing Office | RE/MAX TOP PRODUCERS | |
| Listing Agent | John Algattas | |
| Listing Agent Phone | 626-262-1015 | |
| Attribution Contact | 626-262-1015 | |
| Compensation Disclaimer | The offer of compensation is made only to participants of the MLS where the listing is filed. | |
| Special listing conditions | Standard | |
| Ownership | Planned Development | |
| Virtual Tour URL | https://vimeo.com/995581416 | |
School Information | ||
| District | Temecula Unified | |
| Elementary School | Tony Tobin | |
| Middle School | Vail Ranch | |
| High School | Great Oak | |
MLS Information | ||
| Days on market | 89 | |
| MLS Status | Active | |
| Listing Date | Aug 12, 2024 | |
| Listing Last Modified | Nov 9, 2024 | |
| Tax ID | 966471006 | |
| MLS Area | SRCAR - Southwest Riverside County | |
| MLS # | CV24161496 | |
This information is believed to be accurate, but without any warranty.


