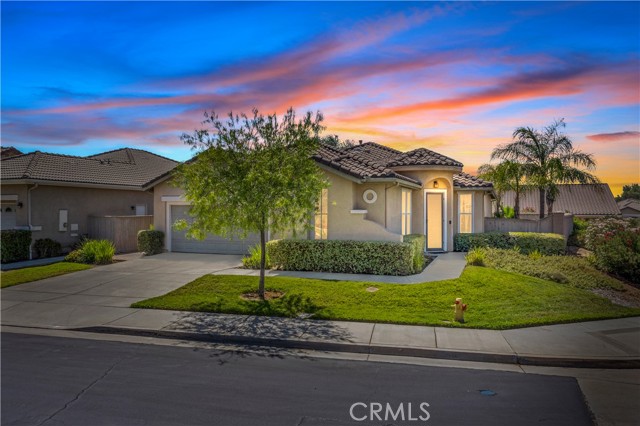Listing by: Lorie Anne Auer, eXp Realty of California, Inc., 951-204-6150
3 Beds
2 Baths
2,442 SqFt
Active
Welcome to The Oasis! Come discover this meticulously upgraded home situated on a spacious, private corner lot within a prestigious, gated golf resort for residents aged 55 and over. Enjoy a grand formal living room and a separate dining area. In the heart of the home is a gourmet kitchen featuring a center island with granite countertops, laminant flooring, two walk-in pantries, and skylights. The sprawling family room offers a tiled fireplace and plantation shutters. An elegant master suite is complemented by a private bath with dual sinks and separate shower/tub. Additionally, you'll appreciate two generously sized guest bedrooms with plantation shutters and a shared full bath. Out back you'll enjoy a stamped concrete patio with plenty of shade and its all surrounded by mature plants. The community offers an extraordinary 22,000 sq. ft. clubhouse, which includes a vast auditorium with both indoor and outdoor stages, a state-of-the-art fitness center, media and card room, library, computer center, and billiard parlor. Residents can enjoy a BBQ/party area, tropical pool and spa, and three illuminated tennis courts. Conveniently located within walking distance to markets and numerous local shops and restaurants, the community is also near a new 68-acre shopping center, Temecula, Indian Casinos, and The Wine Country.
Property Details | ||
|---|---|---|
| Price | $600,000 | |
| Bedrooms | 3 | |
| Full Baths | 2 | |
| Total Baths | 2 | |
| Lot Size Area | 7841 | |
| Lot Size Area Units | Square Feet | |
| Acres | 0.18 | |
| Property Type | Residential | |
| Sub type | SingleFamilyResidence | |
| MLS Sub type | Single Family Residence | |
| Stories | 1 | |
| Features | Ceiling Fan(s),Granite Counters,High Ceilings,Pantry | |
| Exterior Features | Rain Gutters | |
| Year Built | 2002 | |
| View | None | |
| Roof | Tile | |
| Heating | Central | |
| Foundation | Slab | |
| Lot Description | Landscaped,Lawn,Sprinklers Timer | |
| Laundry Features | Individual Room | |
| Pool features | Association | |
| Parking Description | Garage | |
| Parking Spaces | 2 | |
| Garage spaces | 2 | |
| Association Fee | 310 | |
| Association Amenities | Pickleball,Pool,Spa/Hot Tub,Sauna,Fire Pit,Barbecue,Picnic Area,Golf Course,Tennis Court(s),Bocce Ball Court,Sport Court,Gym/Ex Room,Clubhouse,Billiard Room,Card Room,Banquet Facilities,Recreation Room,Meeting Room | |
Geographic Data | ||
| Directions | Aldergate to White Canyon to Raintree | |
| County | Riverside | |
| Latitude | 33.697148 | |
| Longitude | -117.159355 | |
| Market Area | SRCAR - Southwest Riverside County | |
Address Information | ||
| Address | 28713 Raintree Drive, Menifee, CA 92584 | |
| Postal Code | 92584 | |
| City | Menifee | |
| State | CA | |
| Country | United States | |
Listing Information | ||
| Listing Office | eXp Realty of California, Inc. | |
| Listing Agent | Lorie Anne Auer | |
| Listing Agent Phone | 951-204-6150 | |
| Attribution Contact | 951-204-6150 | |
| Compensation Disclaimer | The offer of compensation is made only to participants of the MLS where the listing is filed. | |
| Special listing conditions | Standard | |
| Ownership | Planned Development | |
| Virtual Tour URL | https://www.yourhomedeservesthis.com/raintreemls | |
School Information | ||
| District | Menifee Union | |
MLS Information | ||
| Days on market | 44 | |
| MLS Status | Active | |
| Listing Date | Aug 13, 2024 | |
| Listing Last Modified | Sep 26, 2024 | |
| Tax ID | 340210022 | |
| MLS Area | SRCAR - Southwest Riverside County | |
| MLS # | SW24154087 | |
This information is believed to be accurate, but without any warranty.


