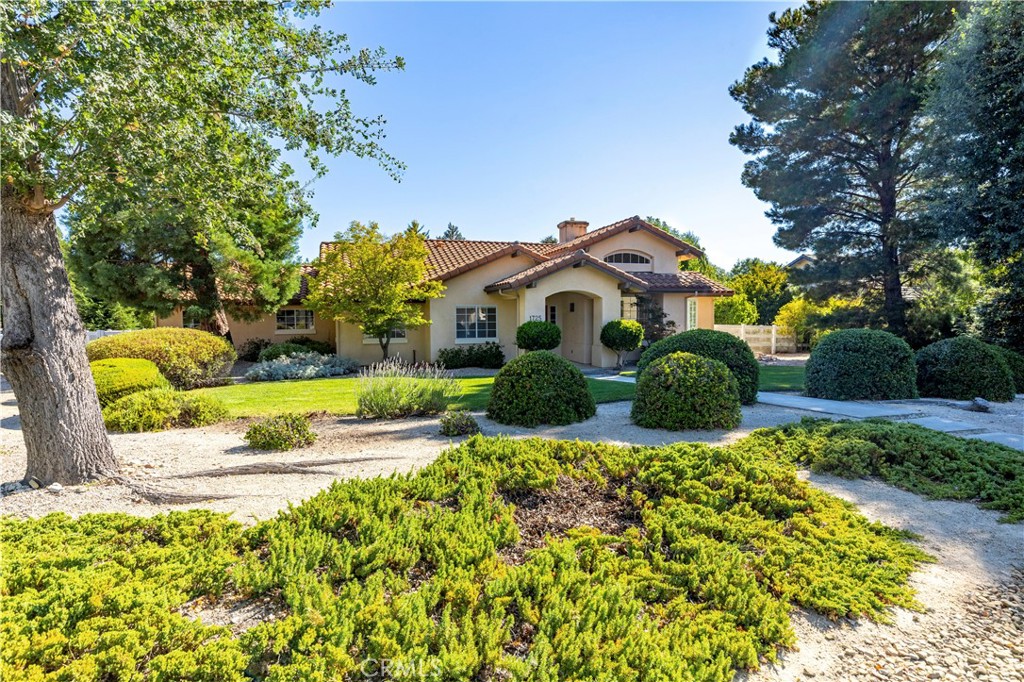Listing by: Michele Smith, eXp Realty of California, Inc., 805-423-2151
3 Beds
2 Baths
1,914 SqFt
Active
Welcome to Wildwood Estates, one of West Templeton's most desirable residential neighborhoods. This charming 3-bedroom, 2-bath home is ideally located within the community. Step into the inviting living room, which features vaulted ceilings, a gas log fireplace, and built-in shelving. Adjacent to this space is a bright dining area with large picture windows that let in ample natural light. The kitchen boasts an oversized island with plenty of counter space and cabinetry. The bright and airy family room is perfect for entertaining and offers easy access to the backyard. The master bedroom is, complete with sliding doors that open to a private rear patio ideal for relaxing and enjoying peaceful evenings and stunning sunsets. The master bathroom features a soaking tub, a separate step-in shower, dual sinks, and a toilet enclosed for privacy. Two additional guest rooms share a conveniently located hall bath. The home also includes an indoor laundry room and a bonus room of approximately 252 sq. ft. The well-maintained grounds include garage access from the rear and a fenced backyard. Enjoy the neighborhoods fantastic hiking trails and open spaces, which provide a delightful rural atmosphere. Come and experience the charm of Wildwood Estates for yourself. This property has been virtually staged.
Property Details | ||
|---|---|---|
| Price | $1,095,000 | |
| Bedrooms | 3 | |
| Full Baths | 2 | |
| Total Baths | 2 | |
| Property Style | Traditional | |
| Lot Size Area | 18100 | |
| Lot Size Area Units | Square Feet | |
| Acres | 0.4155 | |
| Property Type | Residential | |
| Sub type | SingleFamilyResidence | |
| MLS Sub type | Single Family Residence | |
| Stories | 1 | |
| Features | Built-in Features,Cathedral Ceiling(s),High Ceilings,Tile Counters | |
| Exterior Features | Rain Gutters,Satellite Dish | |
| Year Built | 1998 | |
| Subdivision | TempWest(100) | |
| View | Neighborhood | |
| Roof | Concrete,Tile | |
| Heating | Central,Forced Air,Natural Gas | |
| Foundation | Slab | |
| Lot Description | Back Yard,Front Yard,Landscaped,Lawn,Level,Sprinklers In Front,Sprinklers In Rear,Sprinklers Timer | |
| Laundry Features | Individual Room,Inside | |
| Pool features | None | |
| Parking Description | Driveway,Asphalt,Garage Faces Rear,Garage - Two Door,Garage Door Opener | |
| Parking Spaces | 2 | |
| Garage spaces | 2 | |
| Association Fee | 107 | |
| Association Amenities | Hiking Trails | |
Geographic Data | ||
| Directions | West on Las Tablas, left on Puffin Way, right on Briarwood, house on the left. | |
| County | San Luis Obispo | |
| Latitude | 35.550655 | |
| Longitude | -120.731884 | |
| Market Area | TTON - Templeton | |
Address Information | ||
| Address | 1725 Briarwood Place, Templeton, CA 93465 | |
| Postal Code | 93465 | |
| City | Templeton | |
| State | CA | |
| Country | United States | |
Listing Information | ||
| Listing Office | eXp Realty of California, Inc. | |
| Listing Agent | Michele Smith | |
| Listing Agent Phone | 805-423-2151 | |
| Attribution Contact | 805-423-2151 | |
| Compensation Disclaimer | The offer of compensation is made only to participants of the MLS where the listing is filed. | |
| Special listing conditions | Standard,Trust | |
| Ownership | Planned Development | |
School Information | ||
| District | Templeton Unified | |
| High School | Templeton | |
MLS Information | ||
| Days on market | 88 | |
| MLS Status | Active | |
| Listing Date | Aug 13, 2024 | |
| Listing Last Modified | Nov 9, 2024 | |
| Tax ID | 040,272,045 | |
| MLS Area | TTON - Templeton | |
| MLS # | NS24167485 | |
This information is believed to be accurate, but without any warranty.


