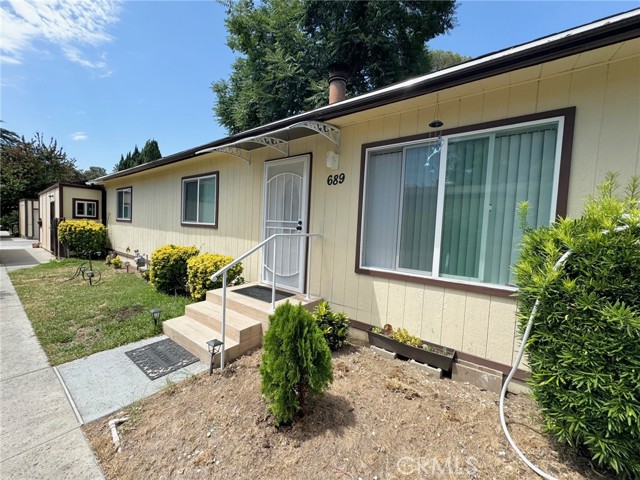Listing by: Sabrina Miller, BRIDGE REALTY, 714-421-1163
3 Beds
2 Baths
1,086 SqFt
Active
Beautifully Remodeled 3bedroom 2bath with Modern Contemporary Design, Turn-Key and Ready to Move-In! The completely remodeled condo also features an attached Guest House/Casita with 1Bedroom 1bath and Kitchenette with private entrance. Floor plan is light and bright with recessed lighting and modern white/grey tile throughout. Living room is open and spacious and features a wood burning fireplace. Remodeled kitchen features black quartz countertops and plenty of modern grey tone cabinetry complete with a breakfast bar. Kitchen features Stainless Steel Appliances: Refrigerator, Stove/Oven, and Rangehood Microwave- Included with purchase! Washer and Dryer Nook complete with front loading machines also included with purchase. Dining area features a built-in display/storage hutch and Ceiling fan. All bedrooms are spacious and can easily accommodate your furnishing needs. Master bedroom features a walk-in closet and also features a Master Bathroom that's been completely remodeled with new vanity/sink, tile decor flooring as well as upgraded custom tile decor walls. Features new tub/shower, fixtures, and commode, complete with mosaic tile accents. Guest bathroom also boasts a remodeled space comparable to the master bathroom. A covered Patio/ Yard space is perfect for your patio set and/or workout equipment. Parking features one garage space with automatic garage door opener and one 'open' garage space.
Property Details | ||
|---|---|---|
| Price | $845,000 | |
| Bedrooms | 3 | |
| Full Baths | 2 | |
| Total Baths | 2 | |
| Property Style | Modern | |
| Lot Size Area | 24921 | |
| Lot Size Area Units | Square Feet | |
| Acres | 0.5721 | |
| Property Type | Residential | |
| Sub type | Condominium | |
| MLS Sub type | Condominium | |
| Stories | 1 | |
| Features | Ceiling Fan(s),Quartz Counters,Recessed Lighting | |
| Year Built | 1979 | |
| View | None | |
| Heating | Central | |
| Lot Description | 6-10 Units/Acre,Back Yard,Landscaped | |
| Laundry Features | Dryer Included,Gas Dryer Hookup,In Kitchen,Washer Hookup,Washer Included | |
| Pool features | None | |
| Parking Description | Carport,Detached Carport,Garage,Garage Door Opener | |
| Parking Spaces | 3 | |
| Garage spaces | 2 | |
| Association Fee | 300 | |
| Association Amenities | Insurance,Maintenance Grounds,Trash,Sewer,Water,Hot Water | |
Geographic Data | ||
| Directions | 210W Exit Lake Avenue right lane, merge onto Maple, turn right on Lake, Turn Left Orange Grove- unit in rear, use walkway and pass garages. located on left. | |
| County | Los Angeles | |
| Latitude | 34.158381 | |
| Longitude | -118.136328 | |
| Market Area | 646 - Pasadena (NE) | |
Address Information | ||
| Address | 689 E Orange Grove Boulevard, Pasadena, CA 91104 | |
| Postal Code | 91104 | |
| City | Pasadena | |
| State | CA | |
| Country | United States | |
Listing Information | ||
| Listing Office | BRIDGE REALTY | |
| Listing Agent | Sabrina Miller | |
| Listing Agent Phone | 714-421-1163 | |
| Attribution Contact | 714-421-1163 | |
| Compensation Disclaimer | The offer of compensation is made only to participants of the MLS where the listing is filed. | |
| Special listing conditions | Standard | |
| Ownership | Condominium | |
School Information | ||
| District | Pasadena Unified | |
MLS Information | ||
| Days on market | 29 | |
| MLS Status | Active | |
| Listing Date | Aug 14, 2024 | |
| Listing Last Modified | Sep 12, 2024 | |
| Tax ID | 5731010061 | |
| MLS Area | 646 - Pasadena (NE) | |
| MLS # | CV24167817 | |
This information is believed to be accurate, but without any warranty.


