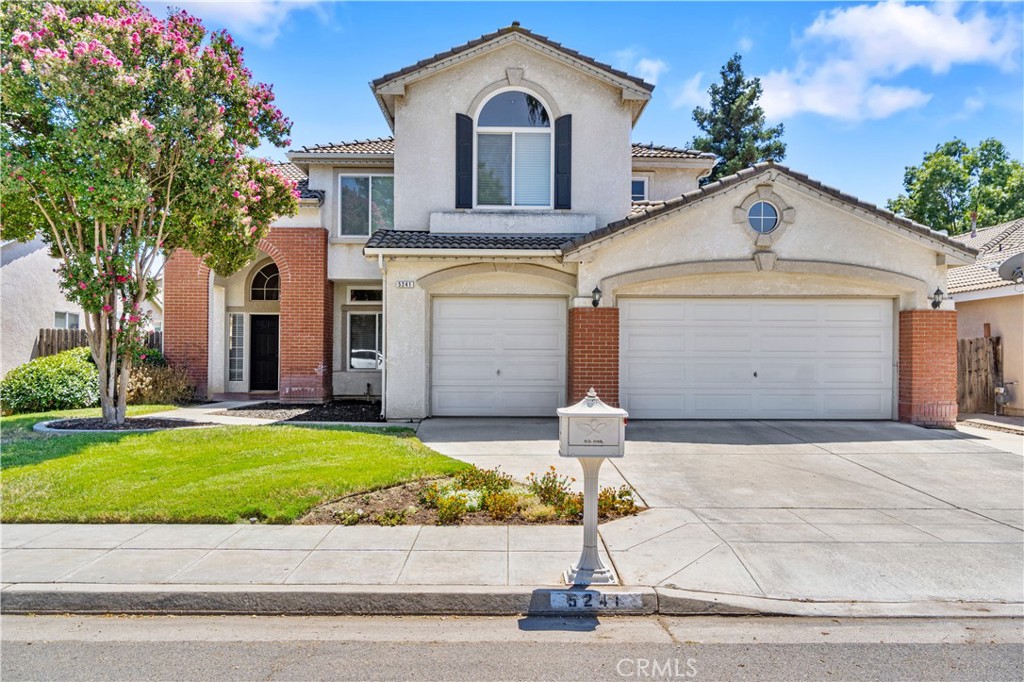Listing by: Alex Salazar, Remax Gold, 559-232-5668
3 Beds
3 Baths
2,383 SqFt
Active
Welcome to your dream home! This stunning property boasts 3 bedrooms, with the potential for a 4th, and 3 bathrooms, offering 2,383 sq ft of modern living space. Featuring solar panels, new flooring, and enhanced energy efficiency. Anilin dual-pane windows installed in the last two years, this home is designed for both comfort and sustainability. The spacious open floor plan seamlessly connects the living, dining, and kitchen areas on the main floor, creating an inviting space for entertaining.Upstairs, a unique skywalk overlooks the living area and leads to a large main suite featuring dual closets and a recently remodeled bath. Two additional bedrooms and a central full bath complete the upstairs living space. A spacious 3-car garage with ample storage is available with built-in shelves and cabinets.Convenience is key, as this home is situated near the upcoming Costco, a newer shopping center, and close to schools, with easy access to Highway 99. This home combines style, functionality, and a prime location ready for you to move in and enjoy! Call today.
Property Details | ||
|---|---|---|
| Price | $565,000 | |
| Bedrooms | 3 | |
| Full Baths | 3 | |
| Total Baths | 3 | |
| Lot Size Area | 6000 | |
| Lot Size Area Units | Square Feet | |
| Acres | 0.1377 | |
| Property Type | Residential | |
| Sub type | SingleFamilyResidence | |
| MLS Sub type | Single Family Residence | |
| Stories | 2 | |
| Year Built | 1996 | |
| View | None | |
| Lot Description | Level with Street | |
| Laundry Features | Inside | |
| Pool features | None | |
| Parking Spaces | 2 | |
| Garage spaces | 2 | |
| Association Fee | 0 | |
Geographic Data | ||
| Directions | From West Herndon Avenue, north on Millburn Avenue to Alluvial Avenue, west to Constance Avenue, north to Bedford, east to the home. | |
| County | Fresno | |
| Latitude | 36.845233 | |
| Longitude | -119.885213 | |
Address Information | ||
| Address | 5241 W Bedford Avenue, Fresno, CA 93722 | |
| Postal Code | 93722 | |
| City | Fresno | |
| State | CA | |
| Country | United States | |
Listing Information | ||
| Listing Office | Remax Gold | |
| Listing Agent | Alex Salazar | |
| Listing Agent Phone | 559-232-5668 | |
| Attribution Contact | 559-232-5668 | |
| Compensation Disclaimer | The offer of compensation is made only to participants of the MLS where the listing is filed. | |
| Special listing conditions | Standard | |
| Ownership | None | |
School Information | ||
| District | Central | |
MLS Information | ||
| Days on market | 94 | |
| MLS Status | Active | |
| Listing Date | Aug 14, 2024 | |
| Listing Last Modified | Nov 16, 2024 | |
| Tax ID | 50222202S | |
| MLS # | MD24161855 | |
This information is believed to be accurate, but without any warranty.


