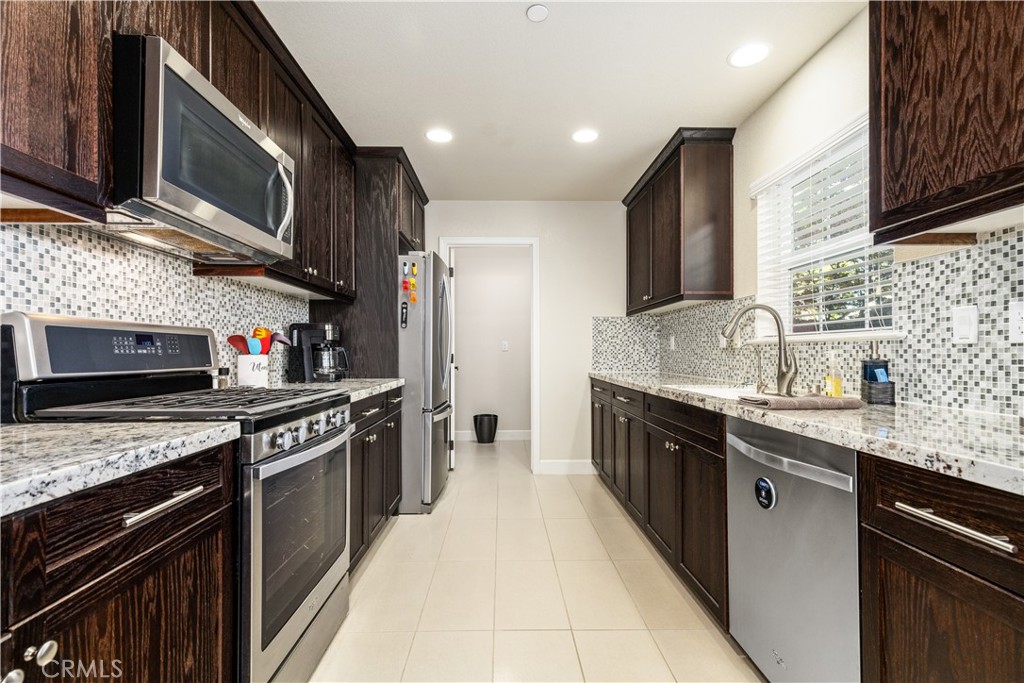Listing by: Alicia Bartlett, RE/MAX Parkside Real Estate, 805-610-6780
4 Beds
4 Baths
2,052 SqFt
Pending
Price Reduced! Welcome to this impeccably maintained and upgraded four-bedroom, four-bath home in the highly desirable Oakhaven Village. This move-in-ready gem features a spacious living room adorned with stunning engineered hardwood floors, seamlessly flowing into the dining area and a beautifully remodeled kitchen. The kitchen is a chef’s delight, offering expansive countertops, abundant storage, and stainless steel appliances, all while retaining the cozy charm of home cooking. A separate laundry room provides extra storage, and on the main floor, you’ll find a generously sized bedroom with a private full bath—ideal for guests, a home office, or those preferring single-level living. The main floor also includes a convenient guest bath, a finished garage, and a private, fully fenced backyard. The backyard is both low-maintenance and beautifully landscaped, providing a perfect outdoor retreat. Upstairs, the home features three additional bedrooms. All three bedrooms boast walk-in closets, with one offering its own private balcony. The oversized hallway includes built-in cabinetry, perfect for a workspace or extra storage. The primary suite is a true sanctuary, featuring a large walk-in closet and an elegant bathroom with a walk-in shower. This gorgeous home is light-filled, bright, and ready for you to make it your own. Don't miss the opportunity to own this exceptional townhome in a desirable community with landscaped common areas and reasonable HOA fees.
Property Details | ||
|---|---|---|
| Price | $630,000 | |
| Bedrooms | 4 | |
| Full Baths | 3 | |
| Half Baths | 1 | |
| Total Baths | 4 | |
| Property Style | Craftsman | |
| Lot Size Area | 3016 | |
| Lot Size Area Units | Square Feet | |
| Acres | 0.0692 | |
| Property Type | Residential | |
| Sub type | Condominium | |
| MLS Sub type | Condominium | |
| Stories | 2 | |
| Features | Stone Counters | |
| Year Built | 2014 | |
| Subdivision | ATNortheast(10) | |
| View | None | |
| Roof | Composition | |
| Heating | Forced Air | |
| Foundation | Slab | |
| Accessibility | None | |
| Lot Description | Landscaped,Level with Street,Park Nearby | |
| Laundry Features | Inside | |
| Pool features | None | |
| Parking Description | Driveway,Garage,Guest | |
| Parking Spaces | 1 | |
| Garage spaces | 1 | |
| Association Fee | 90 | |
| Association Amenities | Picnic Area,Maintenance Grounds,Management,Maintenance Front Yard | |
Geographic Data | ||
| Directions | Heading north on El Camino Real, turn right into Oakhaven Village | |
| County | San Luis Obispo | |
| Latitude | 35.522089 | |
| Longitude | -120.702978 | |
| Market Area | ATSC - Atascadero | |
Address Information | ||
| Address | 1158 Galeria Circle, Atascadero, CA 93422 | |
| Postal Code | 93422 | |
| City | Atascadero | |
| State | CA | |
| Country | United States | |
Listing Information | ||
| Listing Office | RE/MAX Parkside Real Estate | |
| Listing Agent | Alicia Bartlett | |
| Listing Agent Phone | 805-610-6780 | |
| Attribution Contact | 805-610-6780 | |
| Compensation Disclaimer | The offer of compensation is made only to participants of the MLS where the listing is filed. | |
| Special listing conditions | Standard | |
| Ownership | Planned Development | |
School Information | ||
| District | Atascadero Unified | |
MLS Information | ||
| Days on market | 79 | |
| MLS Status | Pending | |
| Listing Date | Aug 15, 2024 | |
| Listing Last Modified | Nov 2, 2024 | |
| Tax ID | 049048047 | |
| MLS Area | ATSC - Atascadero | |
| MLS # | NS24166651 | |
This information is believed to be accurate, but without any warranty.


