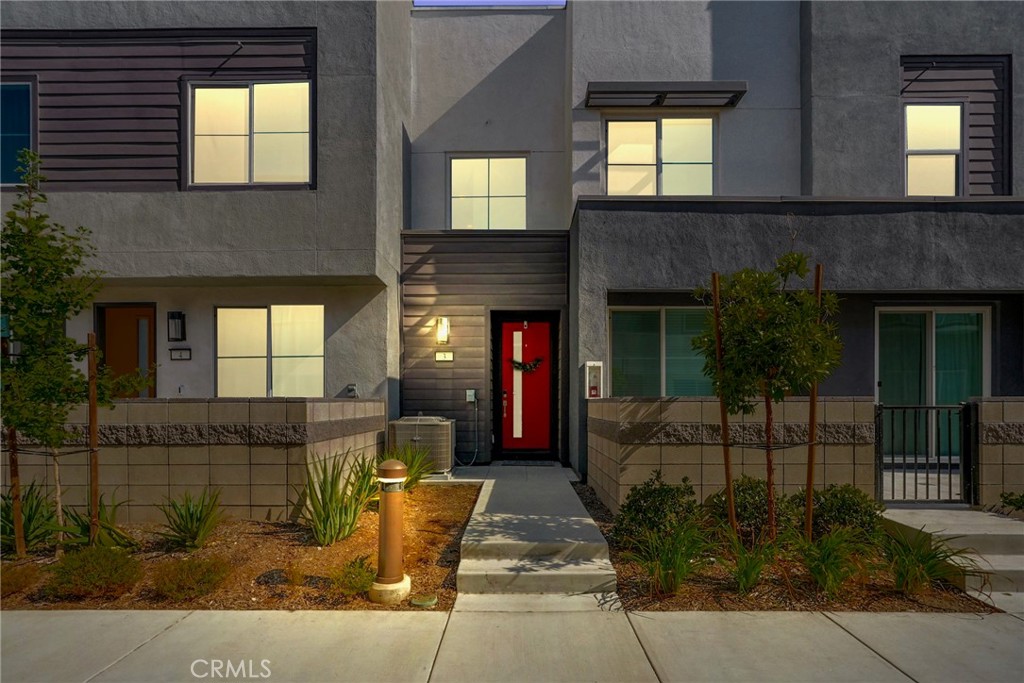Listing by: Jonathan Ybarra, KW The Lakes, 951-544-4080
1 Beds
2 Baths
949 SqFt
Active
This spacious one-bedroom, one-and-a-half-bathroom townhome in Ontario offers an open floor plan designed for modern living. The kitchen is a chef's delight, featuring sleek countertops, an upgraded backsplash, and stainless steel appliances, seamlessly flowing into the dining area and great room—perfect for entertaining. The bathrooms are tastefully upgraded with quartz countertops, adding a touch of luxury. Additional features include an indoor laundry area and an attached one-car garage for convenience. The community offers resort-style amenities, including a sparkling pool, relaxing spa, cozy fire pit, barbecues, parks, and dog-friendly areas. This home perfectly balances comfort, style, and community living.
Property Details | ||
|---|---|---|
| Price | $468,000 | |
| Bedrooms | 1 | |
| Full Baths | 1 | |
| Half Baths | 1 | |
| Total Baths | 2 | |
| Lot Size Area | 800 | |
| Lot Size Area Units | Square Feet | |
| Acres | 0.0184 | |
| Property Type | Residential | |
| Sub type | Condominium | |
| MLS Sub type | Condominium | |
| Stories | 2 | |
| Features | Block Walls,Electronic Air Cleaner,High Ceilings,Home Automation System,Open Floorplan,Recessed Lighting | |
| Year Built | 2022 | |
| View | Neighborhood | |
| Heating | Central,ENERGY STAR Qualified Equipment | |
| Laundry Features | Gas Dryer Hookup,Inside,Upper Level,Washer Hookup | |
| Pool features | Association,Community | |
| Parking Description | Garage | |
| Parking Spaces | 1 | |
| Garage spaces | 1 | |
| Association Fee | 270 | |
| Association Amenities | Pool,Spa/Hot Tub,Fire Pit,Barbecue,Outdoor Cooking Area,Picnic Area,Playground | |
Geographic Data | ||
| Directions | Corner of Haven and Schaefer | |
| County | San Bernardino | |
| Latitude | 34.006417 | |
| Longitude | -117.575325 | |
| Market Area | 686 - Ontario | |
Address Information | ||
| Address | 3720 S Allston Paseo #3, Ontario, CA 91761 | |
| Unit | 3 | |
| Postal Code | 91761 | |
| City | Ontario | |
| State | CA | |
| Country | United States | |
Listing Information | ||
| Listing Office | KW The Lakes | |
| Listing Agent | Jonathan Ybarra | |
| Listing Agent Phone | 951-544-4080 | |
| Attribution Contact | 951-544-4080 | |
| Compensation Disclaimer | The offer of compensation is made only to participants of the MLS where the listing is filed. | |
| Special listing conditions | Standard | |
| Ownership | Planned Development | |
School Information | ||
| District | Chaffey Joint Union High | |
MLS Information | ||
| Days on market | 88 | |
| MLS Status | Active | |
| Listing Date | Aug 16, 2024 | |
| Listing Last Modified | Nov 12, 2024 | |
| Tax ID | 0218087540000 | |
| MLS Area | 686 - Ontario | |
| MLS # | IG24169534 | |
This information is believed to be accurate, but without any warranty.


