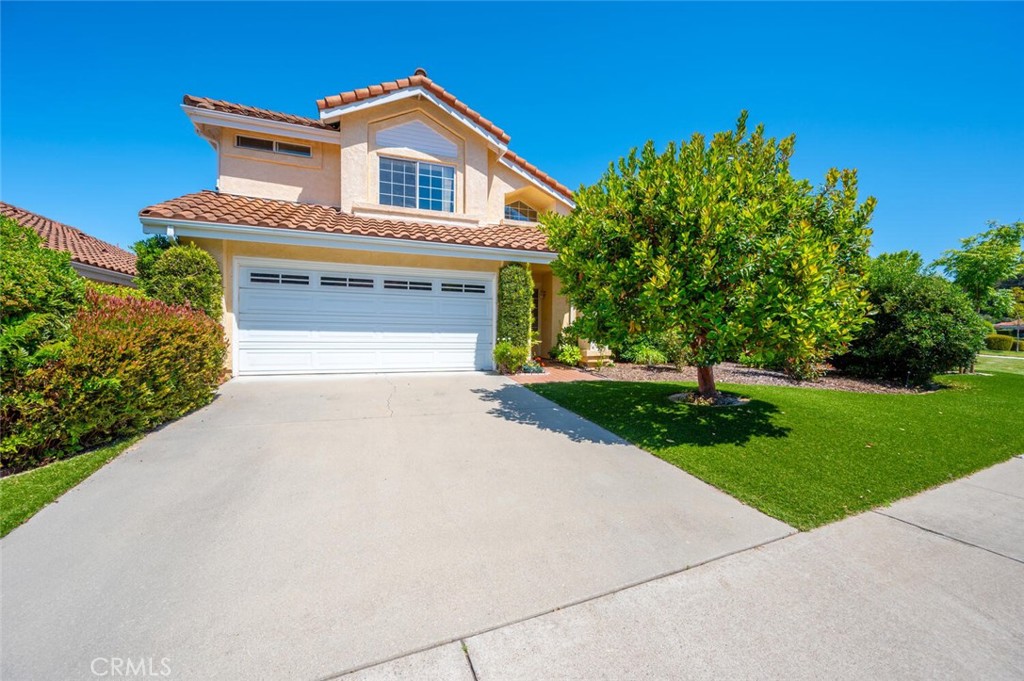Listing by: Margaret Morris Kelly, Ocean Breeze Real Estate, Inc., 805-709-8535
3 Beds
3 Baths
1,867 SqFt
Active
Large price reduction for quick sale! Discover your new home in the heart of the Blacklake golf course community, offering the perfect blend of comfort and convenience. Step inside the well-designed 3-bedroom, 2.5-bathroom home, and be greeted by a thoughtfully crafted living space. The main floor of living space was just painted, and the house has been emptied, cleaned and is ready for you! The generously sized living room is open to the formal dining room at the opposite end of the room. The open-concept kitchen boasts very nice cabinets, granite countertops, and a stylish tile backsplash and includes an informal dining area. The kitchen seamlessly connects to the family room, creating an inviting atmosphere for entertaining and everyday living. With vaulted ceilings and a skylight, the family room is bathed in natural light, offering a warm and welcoming ambiance. The master suite, conveniently located on the first floor, is a sanctuary of relaxation. The master bathroom features a luxurious steam shower, providing a spa-like experience in the comfort of your own home. Upstairs, two additional bedrooms share a charming Jack & Jill bathroom, complete with a new soaking tub perfect for unwinding after a long day. Enjoy the best of indoor-outdoor living with the sunroom, an ideal space for relaxation and enjoying the beautiful central coast weather year-round. The private fenced backyard offers a tranquil retreat, perfect for gardening, entertaining, or simply enjoying the outdoors in peace and privacy. Synthetic turf, front and back, looks beautiful and makes yardwork a breeze. Whether you're an avid golfer or simply enjoy the serenity of a well-manicured neighborhood, Blacklake offers something for everyone including a 27-hole golf course, pro shop, bar and grill, bocce ball, summer outdoor concerts, a dog park and more. Take advantage of the scenic community, and a welcoming atmosphere that makes it easy to feel at home.
Property Details | ||
|---|---|---|
| Price | $755,000 | |
| Bedrooms | 3 | |
| Full Baths | 3 | |
| Total Baths | 3 | |
| Property Style | Mediterranean | |
| Lot Size Area | 5000 | |
| Lot Size Area Units | Square Feet | |
| Acres | 0.1148 | |
| Property Type | Residential | |
| Sub type | SingleFamilyResidence | |
| MLS Sub type | Single Family Residence | |
| Stories | 2 | |
| Features | Cathedral Ceiling(s),Ceiling Fan(s),Recessed Lighting | |
| Year Built | 1990 | |
| Subdivision | Nipomo(340) | |
| View | Neighborhood | |
| Roof | Spanish Tile | |
| Heating | Central,Forced Air,Natural Gas | |
| Foundation | Slab | |
| Accessibility | Grab Bars In Bathroom(s) | |
| Lot Description | Back Yard,Front Yard,Landscaped | |
| Laundry Features | Dryer Included,In Garage,Washer Included | |
| Pool features | Community | |
| Parking Description | Garage - Two Door,Garage Door Opener | |
| Parking Spaces | 2 | |
| Garage spaces | 2 | |
| Association Fee | 141 | |
| Association Amenities | Pool,Spa/Hot Tub,Dog Park,Golf Course,Bocce Ball Court,Clubhouse,Recreation Room,Maintenance Grounds,Management | |
Geographic Data | ||
| Directions | From Hwy 101 & Willow, west on Willow, right on Via Concha, right on Sea Pines, right on Woodgreen, left on Riviera | |
| County | San Luis Obispo | |
| Latitude | 35.05067 | |
| Longitude | -120.547882 | |
| Market Area | NPMO - Nipomo | |
Address Information | ||
| Address | 633 Riviera Circle, Nipomo, CA 93444 | |
| Postal Code | 93444 | |
| City | Nipomo | |
| State | CA | |
| Country | United States | |
Listing Information | ||
| Listing Office | Ocean Breeze Real Estate, Inc. | |
| Listing Agent | Margaret Morris Kelly | |
| Listing Agent Phone | 805-709-8535 | |
| Attribution Contact | 805-709-8535 | |
| Compensation Disclaimer | The offer of compensation is made only to participants of the MLS where the listing is filed. | |
| Special listing conditions | Trust | |
| Ownership | Planned Development | |
School Information | ||
| District | Lucia Mar Unified | |
| Elementary School | Lange | |
| Middle School | Mesa | |
| High School | Nipomo | |
MLS Information | ||
| Days on market | 141 | |
| MLS Status | Active | |
| Listing Date | Jun 10, 2024 | |
| Listing Last Modified | Nov 20, 2024 | |
| Tax ID | 091419036 | |
| MLS Area | NPMO - Nipomo | |
| MLS # | PI24117546 | |
This information is believed to be accurate, but without any warranty.


