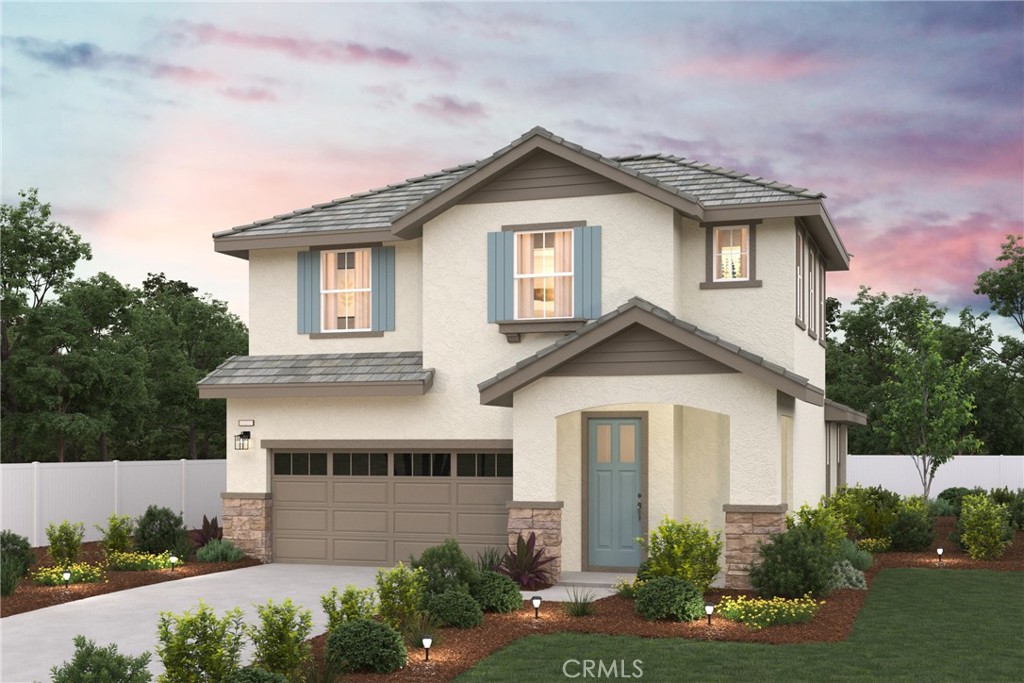Listing by: Wesley Bennett, BMC REALTY ADVISORS, 949-386-6476
3 Beds
3 Baths
1,961 SqFt
Active
Discover your dream home on a desirable corner lot at Highland Park, a new neighborhood by Century Communities in Highland, CA. This Plan OneX model offers a spacious and stylish design with 1,961 sq. ft. of living space, featuring an open floor plan, covered patio, and generously sized bedrooms and bathrooms. Key Features: Bedrooms: 3 Bathrooms: 2.5 Square Feet: 1,961 Garage: 2-Car Attached Builder Option Package: Prelude - Modern White Cabinets with Quartz Countertop in Kitchen Open Concept Living: The expansive great room seamlessly flows into the dining area and a well-equipped kitchen, complete with a center island and pantry. Outdoor Entertaining: Step outside to a covered patio, perfect for entertaining guests or enjoying a quiet evening outdoors. Upstairs Retreat: The second floor features three spacious bedrooms, including a stunning owner’s suite with a huge walk-in closet, an attached bath with a walk-in shower, and a separate soaking tub. Additional Features: An extra walk-in closet, a secondary bath, and a convenient main-level powder room complete this well-designed home. Location: Conveniently located near shopping centers, dining, and entertainment options, including the nearby Yaamava Resort. This beautifully crafted home offers a perfect blend of style, comfort, and convenience. Don't miss your opportunity to own in the highly sought-after Highland Park community!
Property Details | ||
|---|---|---|
| Price | $705,990 | |
| Bedrooms | 3 | |
| Full Baths | 2 | |
| Half Baths | 1 | |
| Total Baths | 3 | |
| Lot Size Area | 4396 | |
| Lot Size Area Units | Square Feet | |
| Acres | 0.1009 | |
| Property Type | Residential | |
| Sub type | SingleFamilyResidence | |
| MLS Sub type | Single Family Residence | |
| Stories | 2 | |
| Features | Open Floorplan,Recessed Lighting,Wired for Data | |
| Year Built | 2024 | |
| View | None | |
| Accessibility | None | |
| Lot Description | Back Yard | |
| Laundry Features | Gas Dryer Hookup,Individual Room,Inside,Upper Level | |
| Pool features | None | |
| Parking Description | Direct Garage Access,Garage | |
| Parking Spaces | 2 | |
| Garage spaces | 2 | |
| Association Fee | 196 | |
| Association Amenities | Other | |
Geographic Data | ||
| Directions | Best GPS Address - 29263 Crescent Wy, Highland CA 92346 https://maps.app.goo.gl/yWzJhXT79cvmKeFC9 | |
| County | San Bernardino | |
| Latitude | 34.121388 | |
| Longitude | -117.164158 | |
| Market Area | 276 - Highland | |
Address Information | ||
| Address | 7213 Paul Green Drive, Highland, CA 92346 | |
| Postal Code | 92346 | |
| City | Highland | |
| State | CA | |
| Country | United States | |
Listing Information | ||
| Listing Office | BMC REALTY ADVISORS | |
| Listing Agent | Wesley Bennett | |
| Listing Agent Phone | 949-386-6476 | |
| Attribution Contact | 949-386-6476 | |
| Compensation Disclaimer | The offer of compensation is made only to participants of the MLS where the listing is filed. | |
| Special listing conditions | Standard | |
| Ownership | None | |
| Virtual Tour URL | https://rifp.ml3ds-icon.com/#/floorplan/502299 | |
School Information | ||
| District | Redlands Unified | |
MLS Information | ||
| Days on market | 89 | |
| MLS Status | Active | |
| Listing Date | Aug 17, 2024 | |
| Listing Last Modified | Nov 15, 2024 | |
| MLS Area | 276 - Highland | |
| MLS # | CV24170700 | |
This information is believed to be accurate, but without any warranty.


