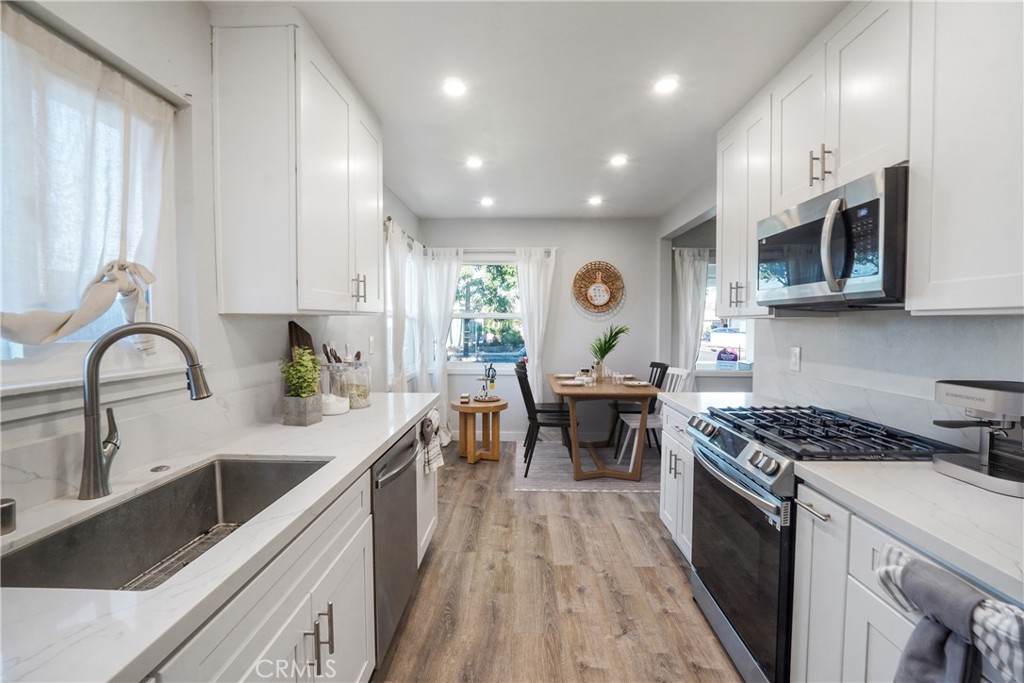Listing by: Sonia Gardiner, Berkshire Hathaway HomeServices California Properties, 310-995-1464
3 Beds
2 Baths
1,624 SqFt
Active
Price Reduced! Welcome to your dream home! This beautifully remodeled 3-bedroom, 2-bath gem offers modern comfort and style. When you arrive, you'll fall in love with the contemporary curb appeal—lush landscaping, mature trees, and a sleek new paint scheme greet you. Step inside to discover a bright, airy 1,624 sq ft interior, where every detail has been thoughtfully updated. Enjoy cooking in your brand-new kitchen with white shaker cabinets, quartz countertops, and stainless steel appliances. The open floor plan flows seamlessly onto luxury vinyl plank flooring throughout. The main suite is your private retreat, featuring a custom tile shower and frameless glass door. Step outside to an expansive backyard oasis with a patio, hanging swing chairs, a children's playground, and a mix of concrete and grass areas perfect for entertaining or unwinding. The home also features new plumbing, energy-efficient windows, central AC, and an attached 2-car garage for convenience. Located in a highly desirable neighborhood with excellent schools, this move-in-ready home is perfect for families seeking comfort, style, and energy efficiency. Don't miss the chance to make this house your home!
Property Details | ||
|---|---|---|
| Price | $899,600 | |
| Bedrooms | 3 | |
| Full Baths | 2 | |
| Half Baths | 0 | |
| Total Baths | 2 | |
| Lot Size Area | 6027 | |
| Lot Size Area Units | Square Feet | |
| Acres | 0.1384 | |
| Property Type | Residential | |
| Sub type | SingleFamilyResidence | |
| MLS Sub type | Single Family Residence | |
| Stories | 1 | |
| Features | Block Walls,Ceiling Fan(s),Copper Plumbing Full | |
| Exterior Features | Rain Gutters,Urban | |
| Year Built | 1958 | |
| View | None | |
| Roof | Asbestos Shingle,Shingle | |
| Heating | Central | |
| Foundation | Slab | |
| Accessibility | Lowered Light Switches,No Interior Steps,Parking | |
| Lot Description | Landscaped,Lawn,Sprinkler System,Sprinklers In Rear | |
| Laundry Features | Gas Dryer Hookup,Individual Room,Washer Hookup | |
| Pool features | None | |
| Parking Description | Direct Garage Access,Driveway,Concrete,Garage,Garage Faces Front,Garage - Two Door,Parking Space,Private | |
| Parking Spaces | 4 | |
| Garage spaces | 2 | |
| Association Fee | 0 | |
Geographic Data | ||
| Directions | Artesia Blvd X Canehill | |
| County | Los Angeles | |
| Latitude | 33.87193 | |
| Longitude | -118.111649 | |
| Market Area | RF - Bellflower South of 91 Frwy | |
Address Information | ||
| Address | 17629 Canehill Avenue, Bellflower, CA 90706 | |
| Postal Code | 90706 | |
| City | Bellflower | |
| State | CA | |
| Country | United States | |
Listing Information | ||
| Listing Office | Berkshire Hathaway HomeServices California Properties | |
| Listing Agent | Sonia Gardiner | |
| Listing Agent Phone | 310-995-1464 | |
| Attribution Contact | 310-995-1464 | |
| Compensation Disclaimer | The offer of compensation is made only to participants of the MLS where the listing is filed. | |
| Special listing conditions | Standard | |
| Ownership | None | |
School Information | ||
| District | Bellflower Unified | |
MLS Information | ||
| Days on market | 98 | |
| MLS Status | Active | |
| Listing Date | Aug 17, 2024 | |
| Listing Last Modified | Nov 24, 2024 | |
| Tax ID | 7163013001 | |
| MLS Area | RF - Bellflower South of 91 Frwy | |
| MLS # | PW24170646 | |
This information is believed to be accurate, but without any warranty.


