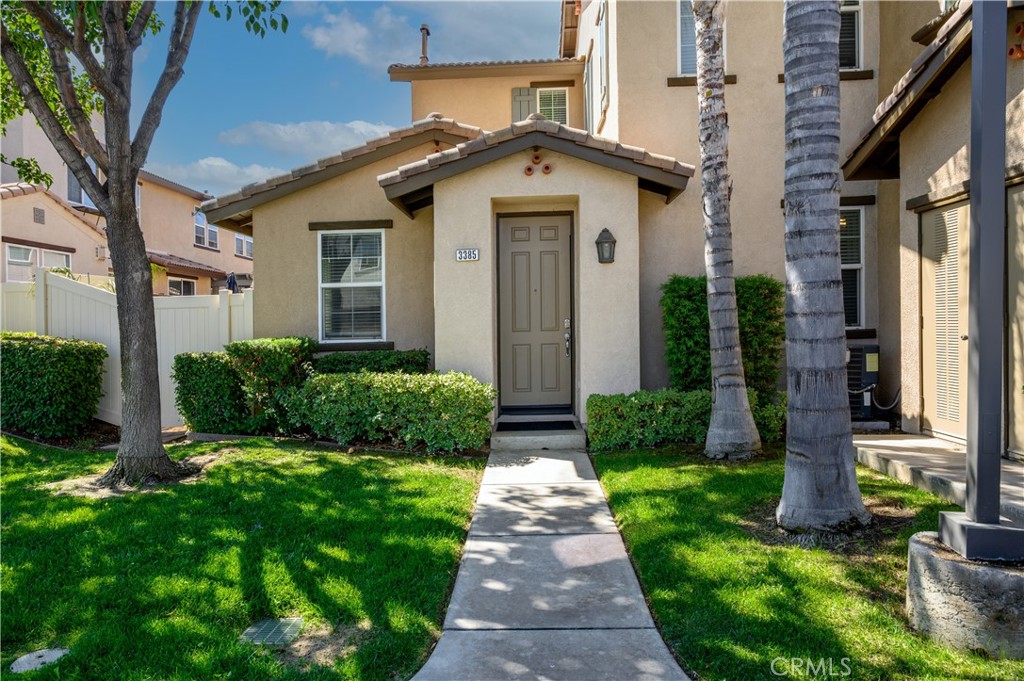Listing by: ESTHER MAURIES, Pinnacle Real Estate Group, 213-247-5734
3 Beds
3 Baths
1,573 SqFt
Active
TURN KEY, PRIDE OF OWNERSHIP! You can own this turn key beautiful home! AND YES! ONE BEDROOM AND FULL BATHROOM DOWNSTAIRS! Located in the sought-after Amelia Square Gated Community, this home has 1,573sqft offers 3 bedrooms and 3 bathrooms. The floor plan and high ceilings brings plenty of natural light throughout the home. The great room area features a nice fireplace; a spacious hallway seamlessly connects to the kitchen and dining room. The kitchen has a large peninsula designed for entertainment which gives you more seating area and enjoy delicious meals. The laundry room is conveniently located downstairs. The dining area has a sliding door that takes you to your low-maintenance private patio, excellent for outdoor relaxation and entertaining atmosphere. Going upstairs, you will enjoy the newly installed carpet throughout the stairs, landing area and the roomy third bedroom next to a third bathroom. The primary suite has ample space connecting to a sizeable ensuite bathroom with both a shower and a tub, which have been recently reglazed for a fresh look. The attached two-car garage has sufficient space for storage and parking. In addition, parking spaces right in front of the unit for easy entrance to the front door. This gated community offers exclusive and ample opportunities for leisure and relaxation, these amenities include a combo tennis/basketball court, playground area, pool, and hot tub for family gatherings. Do not miss the opportunity to make this home your own! Buyer to verify all permits and square footage.
Property Details | ||
|---|---|---|
| Price | $418,900 | |
| Bedrooms | 3 | |
| Full Baths | 3 | |
| Total Baths | 3 | |
| Property Type | Residential | |
| Sub type | Condominium | |
| MLS Sub type | Condominium | |
| Stories | 2 | |
| Features | Ceiling Fan(s),Ceramic Counters,Pantry,Recessed Lighting,Tile Counters | |
| Exterior Features | Barbecue Private | |
| Year Built | 2006 | |
| View | None | |
| Heating | Central,Fireplace(s),Natural Gas | |
| Foundation | Slab | |
| Accessibility | 2+ Access Exits,36 Inch Or More Wide Halls,Doors - Swing In,Parking | |
| Lot Description | Front Yard,Park Nearby | |
| Laundry Features | Gas Dryer Hookup,Inside,Washer Hookup | |
| Pool features | Association,Fenced | |
| Parking Description | Controlled Entrance,Paved,Garage - Single Door,Garage Door Opener | |
| Parking Spaces | 2 | |
| Garage spaces | 2 | |
| Association Fee | 463 | |
| Association Amenities | Pool,Spa/Hot Tub,Barbecue,Outdoor Cooking Area,Picnic Area,Playground,Tennis Court(s),Pets Permitted | |
Geographic Data | ||
| Directions | Ramona Expressway, Bradley Rd. Marigold Drive | |
| County | Riverside | |
| Latitude | 33.83303 | |
| Longitude | -117.190482 | |
| Market Area | SRCAR - Southwest Riverside County | |
Address Information | ||
| Address | 3385 Night Bloom Lane, Perris, CA 92571 | |
| Postal Code | 92571 | |
| City | Perris | |
| State | CA | |
| Country | United States | |
Listing Information | ||
| Listing Office | Pinnacle Real Estate Group | |
| Listing Agent | ESTHER MAURIES | |
| Listing Agent Phone | 213-247-5734 | |
| Attribution Contact | 213-247-5734 | |
| Compensation Disclaimer | The offer of compensation is made only to participants of the MLS where the listing is filed. | |
| Special listing conditions | Standard | |
| Ownership | Condominium | |
School Information | ||
| District | Val Verde | |
| Elementary School | Avalon | |
| Middle School | Sierra Vista | |
MLS Information | ||
| Days on market | 89 | |
| MLS Status | Active | |
| Listing Date | Aug 18, 2024 | |
| Listing Last Modified | Nov 15, 2024 | |
| Tax ID | 308291025 | |
| MLS Area | SRCAR - Southwest Riverside County | |
| MLS # | WS24168792 | |
This information is believed to be accurate, but without any warranty.


