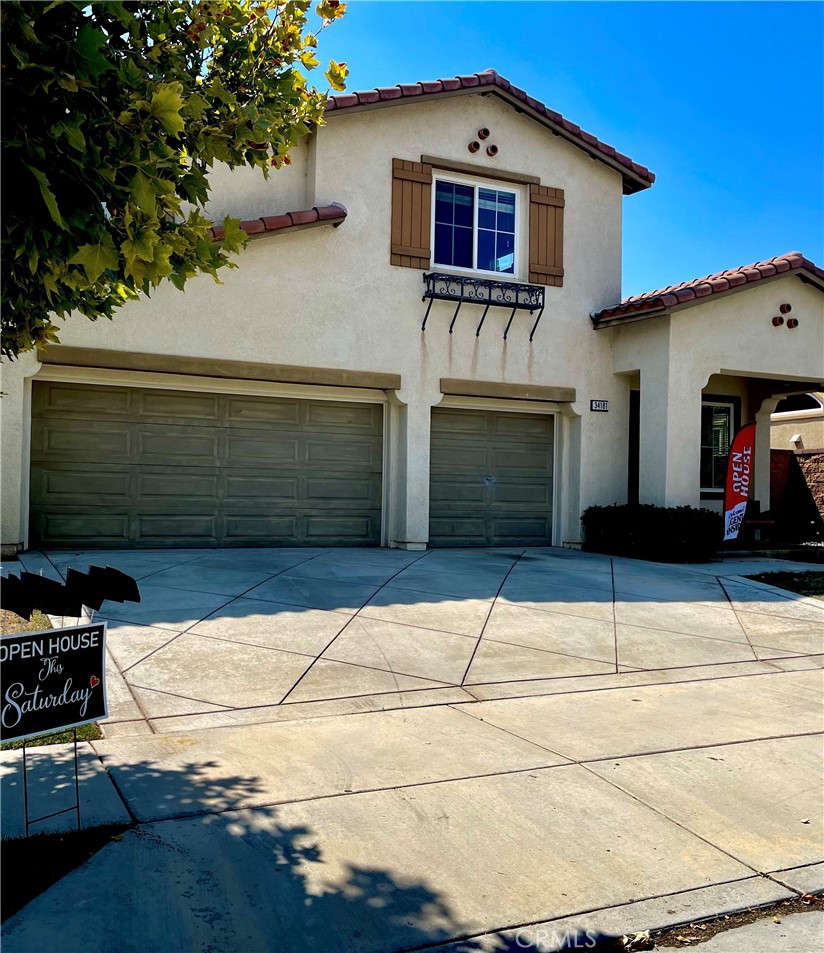Listing by: Denise Ellis, Denise Lynn Ellis, Broker, DENISEELLIS156@GMAIL.COM
4 Beds
3 Baths
2,434 SqFt
Pending
PAID SOLAR!!!!! CANYON HILLS COMMUNITY - Gorgeous 4 Bedroom 3 bath home sits on a pool size lot with unobstructed mountain views. If you want a PRIVATE LARGE backyard this is your home!! Entering the home, you will walk into the Formal Living and dining room combo. The hall leads to the family room, nook and kitchen. The Large kitchen has a large center island, granite counters, double-oven, stainless steel appliances, pantry and solid wood cabinets. The home has custom tile flooring in the downstairs hall, Kitchen and kitchen nook. The Kitchen opens onto to a large family room for great entertaining. The family room has a cozy wood burning fireplace that can be used on those cold winter nights. Also located on the first level of this home are a bedroom and full bathroom. Upstairs you will find a loft, 3 additional bedrooms, a full bathroom with double sinks, the laundry room and the large master suit. The master suite has large windows which is perfect for enjoying the unobstructed mountain views. The master bathroom is equipped with two large closets, soaker tub, double sinks and a separate shower. All windows in this home are covered with custom blinds. The home is located in the Canyon Hills community and offers: Three community pools, sports park, tot lots, splash park, dog park, two Elementary Schools, Jr. High School and walkable streets lined with mature trees.
Property Details | ||
|---|---|---|
| Price | $615,000 | |
| Bedrooms | 4 | |
| Full Baths | 3 | |
| Total Baths | 3 | |
| Lot Size Area | 8276 | |
| Lot Size Area Units | Square Feet | |
| Acres | 0.19 | |
| Property Type | Residential | |
| Sub type | SingleFamilyResidence | |
| MLS Sub type | Single Family Residence | |
| Stories | 2 | |
| Features | Ceiling Fan(s),Granite Counters,Pantry,Tile Counters | |
| Year Built | 2007 | |
| View | Mountain(s) | |
| Heating | Central | |
| Lot Description | 0-1 Unit/Acre,Back Yard,Level,Park Nearby,Sprinklers In Front,Sprinklers In Rear | |
| Laundry Features | Gas & Electric Dryer Hookup | |
| Pool features | Community | |
| Parking Spaces | 3 | |
| Garage spaces | 3 | |
| Association Fee | 134 | |
| Association Amenities | Pool,Barbecue,Outdoor Cooking Area,Picnic Area,Playground,Dog Park,Sport Court | |
Geographic Data | ||
| Directions | See Map | |
| County | Riverside | |
| Latitude | 33.659399 | |
| Longitude | -117.240853 | |
| Market Area | SRCAR - Southwest Riverside County | |
Address Information | ||
| Address | 34181 Hillside Drive, Lake Elsinore, CA 92532 | |
| Postal Code | 92532 | |
| City | Lake Elsinore | |
| State | CA | |
| Country | United States | |
Listing Information | ||
| Listing Office | Denise Lynn Ellis, Broker | |
| Listing Agent | Denise Ellis | |
| Listing Agent Phone | DENISEELLIS156@GMAIL.COM | |
| Attribution Contact | DENISEELLIS156@GMAIL.COM | |
| Compensation Disclaimer | The offer of compensation is made only to participants of the MLS where the listing is filed. | |
| Special listing conditions | Standard | |
| Ownership | Planned Development | |
School Information | ||
| District | Lake Elsinore Unified | |
MLS Information | ||
| Days on market | 73 | |
| MLS Status | Pending | |
| Listing Date | Aug 19, 2024 | |
| Listing Last Modified | Nov 5, 2024 | |
| Tax ID | 358310024 | |
| MLS Area | SRCAR - Southwest Riverside County | |
| MLS # | IG24167378 | |
This information is believed to be accurate, but without any warranty.


