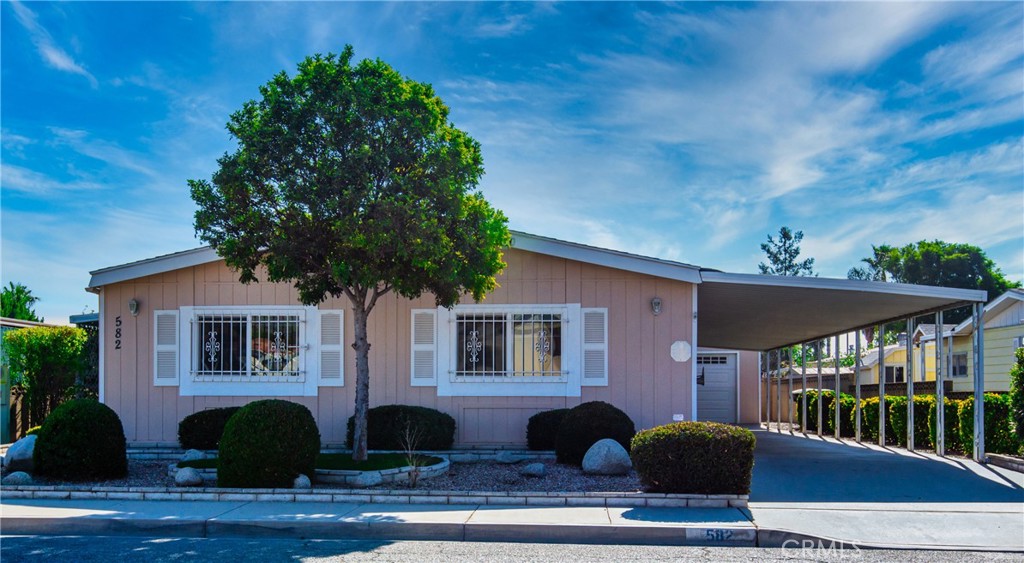Listing by: Michelle Bassett, Bassett & Associates, REALTORS, 951-927-9044
3 Beds
2 Baths
1,680SqFt
Active
Hard to find 3 bedroom extra-wide manufactured home in own-your-own lot 55yr+ senior Cottonwood Estates. FHA/VA financing approved 433 permanent foundation with reinforced earthquake bracing. Fully-owned 24-panel SOLAR to help lower energy costs! Upgraded with Low-E dual pane windows and copper plumbing. Professionally landscaped with artificial turf and underground drainage. Split floor plan has primary bedroom on one end and the two guest bedrooms on the other. Huge carport long enough for 3+cars AND a Double-car-sized garage (single car door). Spacious living room/dining combo and separate family room with office niche and pass-thru to kitchen featuring gas stove, dishwasher, white-marble-look Formica counter, and loads of cabinets. Master suite has 2 closets and a linen cabinet, vanity and huge shower. Laminated wood and tile flooring throughout the home (only 1 bedroom has carpet). Inside laundry. 2-inch wood blinds. Security screen doors. Ceiling fans. 2 solar tubes for extra light. Central HVAC plus 2 Evaportive coolers for added efficiency. Covered patio. Block wall and chain link fencing. A must see!
Property Details | ||
|---|---|---|
| Price | $299,900 | |
| Bedrooms | 3 | |
| Full Baths | 2 | |
| Total Baths | 2 | |
| Lot Size Area | 5662 | |
| Lot Size Area Units | Square Feet | |
| Acres | 0.13 | |
| Property Type | Residential | |
| Sub type | ManufacturedHome | |
| MLS Sub type | Manufactured On Land | |
| Stories | 1 | |
| Features | Built-in Features,Cathedral Ceiling(s),Ceiling Fan(s),Chair Railings,Copper Plumbing Partial,Formica Counters,Unfurnished | |
| Exterior Features | Awning(s),Lighting,Rain Gutters,Curbs,Gutters,Street Lights | |
| Year Built | 1986 | |
| View | Hills | |
| Roof | Composition,Shingle | |
| Heating | Central,Forced Air,Natural Gas | |
| Foundation | Permanent,Pier Jacks,Quake Bracing | |
| Accessibility | 2+ Access Exits,Disability Features,Doors - Swing In,Grab Bars In Bathroom(s),Low Pile Carpeting,No Interior Steps | |
| Lot Description | 2-5 Units/Acre,Back Yard,Front Yard,Rectangular Lot,Level,Yard | |
| Laundry Features | Dryer Included,Gas Dryer Hookup,Individual Room,Inside,Washer Hookup | |
| Pool features | None | |
| Parking Description | Carport,Attached Carport,Driveway,Driveway Level,Garage,Garage Faces Front,Garage - Single Door,Garage Door Opener,Private | |
| Parking Spaces | 4 | |
| Garage spaces | 2 | |
| Association Fee | 50 | |
| Association Amenities | Call for Rules | |
Geographic Data | ||
| Directions | From Esplanade Ave head north on Palm Ave, Turn Right on Potrero St, second mobile on the right | |
| County | Riverside | |
| Latitude | 33.791524 | |
| Longitude | -116.980248 | |
| Market Area | SRCAR - Southwest Riverside County | |
Address Information | ||
| Address | 582 Potrero Street, San Jacinto, CA 92582 | |
| Postal Code | 92582 | |
| City | San Jacinto | |
| State | CA | |
| Country | United States | |
Listing Information | ||
| Listing Office | Bassett & Associates, REALTORS | |
| Listing Agent | Michelle Bassett | |
| Listing Agent Phone | 951-927-9044 | |
| Attribution Contact | 951-927-9044 | |
| Compensation Disclaimer | The offer of compensation is made only to participants of the MLS where the listing is filed. | |
| Special listing conditions | Standard | |
| Ownership | None | |
School Information | ||
| District | San Jacinto Unified | |
| Elementary School | De Anza | |
| Middle School | Monte Vista | |
| High School | San Jacinto | |
MLS Information | ||
| Days on market | 150 | |
| MLS Status | Active | |
| Listing Date | Aug 19, 2024 | |
| Listing Last Modified | Jan 16, 2025 | |
| Tax ID | 434382002 | |
| MLS Area | SRCAR - Southwest Riverside County | |
| MLS # | SW24167054 | |
This information is believed to be accurate, but without any warranty.


