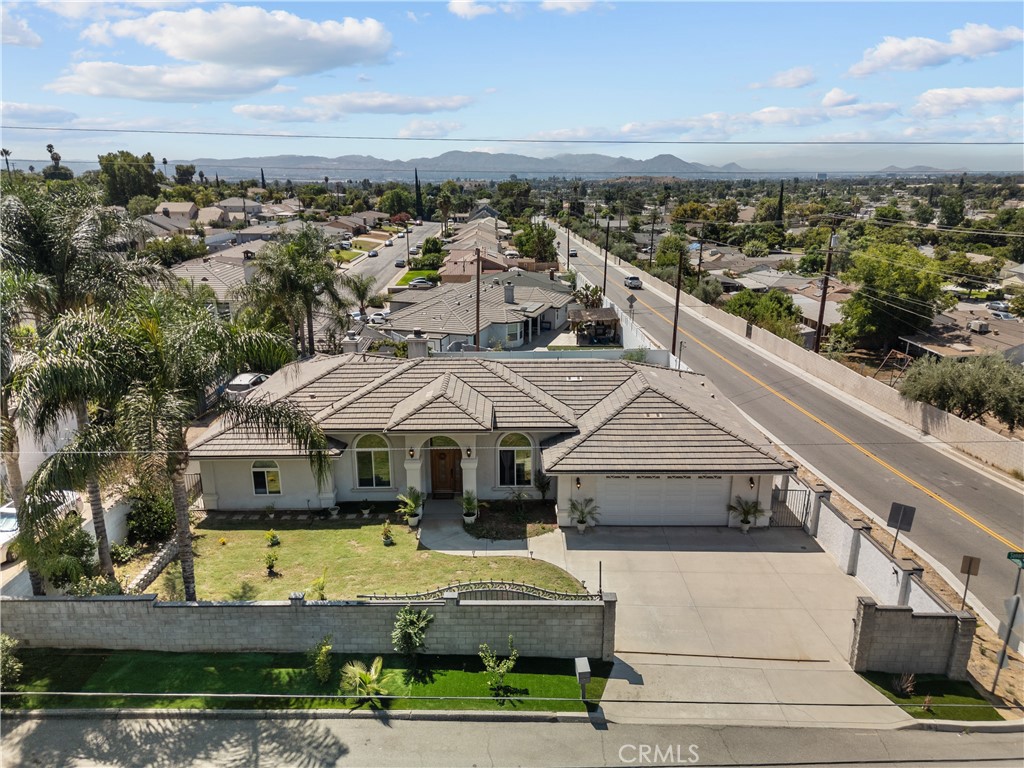Listing by: Elvia Luna, Beverly and Company, Inc., 323.379.8888
3 Beds
3 Baths
2,431 SqFt
Pending
!! MOTIVATED SELLER!!! WELCOME to this stunning one-story, 3 bedroom, 3 bathroom home nestled in the desirable neighborhood of San Bernardino, on a 11,500 sqft LOT and built in 2005, newer home!! Boasting exceptional curb appeal with lush landscaping, this residence offers both comfort and style. Upon entry, you're greeted by a spacious formal living room that seamlessly flows into a cozy family den featuring a charming fireplace, perfect for gatherings and relaxation. Adjacent to the family room is the chef's kitchen, complete with elegant granite countertops, newer kitchen cabinets, and high-end stainless steel appliances. The kitchen overlooks the family room and opens to a large living area, creating a delightful space for everyday living. Discover three generously sized bedrooms, each offering ample closet space, ideal for family members or guests. The outdoor area is an entertainer's dream, featuring a large in-ground pool surrounded by a spacious backyard, offering a serene retreat for outdoor gatherings and relaxation. Additional highlights include high vaulted ceiling with nice crown mouldings, a 2 car direct access side-by-side garage, and a gated front yard entry for added privacy and security. This home is also conveniently located near the 210 fwy and close to San Bernardino University. Don't miss the opportunity to own this meticulously maintained home. Schedule your showing today and envision your new lifestyle in this inviting residence!
Property Details | ||
|---|---|---|
| Price | $699,999 | |
| Bedrooms | 3 | |
| Full Baths | 3 | |
| Total Baths | 3 | |
| Property Style | Mediterranean | |
| Lot Size Area | 11500 | |
| Lot Size Area Units | Square Feet | |
| Acres | 0.264 | |
| Property Type | Residential | |
| Sub type | SingleFamilyResidence | |
| MLS Sub type | Single Family Residence | |
| Stories | 1 | |
| Features | Granite Counters,High Ceilings,Open Floorplan,Pantry | |
| Year Built | 2005 | |
| View | Hills | |
| Roof | Tile | |
| Heating | Central | |
| Lot Description | Lot 10000-19999 Sqft,Yard | |
| Laundry Features | Gas & Electric Dryer Hookup,Individual Room,Washer Hookup | |
| Pool features | Private | |
| Parking Description | Direct Garage Access,Driveway | |
| Parking Spaces | 2 | |
| Garage spaces | 2 | |
| Association Fee | 0 | |
Geographic Data | ||
| Directions | 210 East- Exit Waterman turn left- 40th St turn right- Sonora St turn left- 1st house on right side | |
| County | San Bernardino | |
| Latitude | 34.163759 | |
| Longitude | -117.25659 | |
| Market Area | 274 - San Bernardino | |
Address Information | ||
| Address | 1403 Sonora Street, San Bernardino, CA 92404 | |
| Postal Code | 92404 | |
| City | San Bernardino | |
| State | CA | |
| Country | United States | |
Listing Information | ||
| Listing Office | Beverly and Company, Inc. | |
| Listing Agent | Elvia Luna | |
| Listing Agent Phone | 323.379.8888 | |
| Attribution Contact | 323.379.8888 | |
| Compensation Disclaimer | The offer of compensation is made only to participants of the MLS where the listing is filed. | |
| Special listing conditions | Standard | |
| Ownership | None | |
School Information | ||
| District | San Bernardino City Unified | |
MLS Information | ||
| Days on market | 83 | |
| MLS Status | Pending | |
| Listing Date | Aug 19, 2024 | |
| Listing Last Modified | Nov 18, 2024 | |
| Tax ID | 0155021460000 | |
| MLS Area | 274 - San Bernardino | |
| MLS # | SR24170618 | |
This information is believed to be accurate, but without any warranty.


