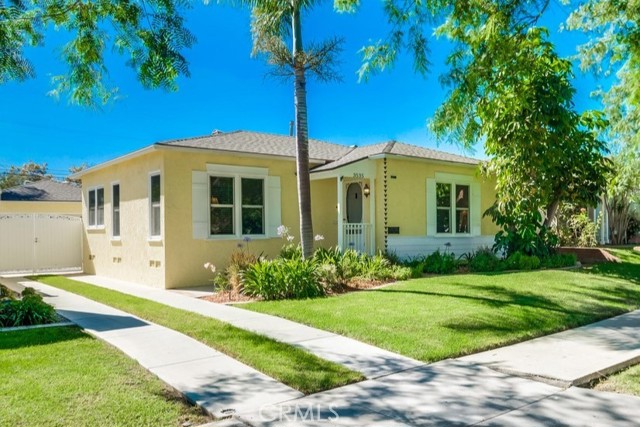Listing by: Lewis Ebersole, Re/Max R. E. Specialists, 562-858-0607
2 Beds
2 Baths
1,272 SqFt
Active
A beautiful traditional style home crafted in 1938 located in the highly sought after historic neighborhood of California Heights. This home has been meticulously maintained and upgraded, yet has all the period details we love in these classic homes...like gleaming hardwood floors throughout. The home is entered through the original paneled door with peep hole and into the entry vestibule with coat closet. The living roof is spacious and features a mantel with electric fireplace. The light filled kitchen has a delightful breakfast area and classic kitchen with garden window, glass fronted cabinets and vintage stove. The separate laundry room has a side entrance to the rear patio. The guest room faces the front of the home and has a walk-in closet. The hall bath has been remodeled with vanity sink, stall shower and stand alone tub. The primary suite was extended in 2014 and is extremely spacious. It has 2 walk-in closets, a bay window with a seating bench with storage and a private bath with shower. A long pull up driveway has gated parking leading to the garage. The oversized 2 car garage was designed as a workshop and has 220v outlets, multiple sources of power and compressed air hook-ups. The rear yard has a wide expanse of lawn, planting areas and a large storage shed. Behind the garage is a large concrete pad for a boat, RV or additional cars. The parking pad is accessed by a large rolling gate with alley entry. This home has air conditioning, a newer roof, energy efficient dual paned windows and copper plumbing.
Property Details | ||
|---|---|---|
| Price | $949,000 | |
| Bedrooms | 2 | |
| Full Baths | 2 | |
| Total Baths | 2 | |
| Property Style | Traditional | |
| Lot Size | 45x112 | |
| Lot Size Area | 5597 | |
| Lot Size Area Units | Square Feet | |
| Acres | 0.1285 | |
| Property Type | Residential | |
| Sub type | SingleFamilyResidence | |
| MLS Sub type | Single Family Residence | |
| Stories | 1 | |
| Features | Attic Fan,Ceiling Fan(s) | |
| Year Built | 1938 | |
| Subdivision | California Heights (CH) | |
| View | None | |
| Roof | Composition | |
| Heating | Central | |
| Foundation | Raised | |
| Lot Description | Back Yard,Front Yard,Landscaped,Sprinkler System | |
| Laundry Features | Individual Room | |
| Pool features | None | |
| Parking Description | Driveway,Garage Faces Front,Gated,RV Access/Parking | |
| Parking Spaces | 2 | |
| Garage spaces | 2 | |
| Association Fee | 0 | |
Geographic Data | ||
| Directions | W/Cherry N/Wardlow | |
| County | Los Angeles | |
| Latitude | 33.820963 | |
| Longitude | -118.169014 | |
| Market Area | 6 - Bixby, Bixby Knolls, Los Cerritos | |
Address Information | ||
| Address | 3535 Gardenia Avenue, Long Beach, CA 90807 | |
| Postal Code | 90807 | |
| City | Long Beach | |
| State | CA | |
| Country | United States | |
Listing Information | ||
| Listing Office | Re/Max R. E. Specialists | |
| Listing Agent | Lewis Ebersole | |
| Listing Agent Phone | 562-858-0607 | |
| Attribution Contact | 562-858-0607 | |
| Compensation Disclaimer | The offer of compensation is made only to participants of the MLS where the listing is filed. | |
| Special listing conditions | Standard | |
| Ownership | None | |
School Information | ||
| District | Long Beach Unified | |
MLS Information | ||
| Days on market | 31 | |
| MLS Status | Active | |
| Listing Date | Aug 20, 2024 | |
| Listing Last Modified | Sep 21, 2024 | |
| Tax ID | 7147023009 | |
| MLS Area | 6 - Bixby, Bixby Knolls, Los Cerritos | |
| MLS # | PW24172506 | |
This information is believed to be accurate, but without any warranty.


