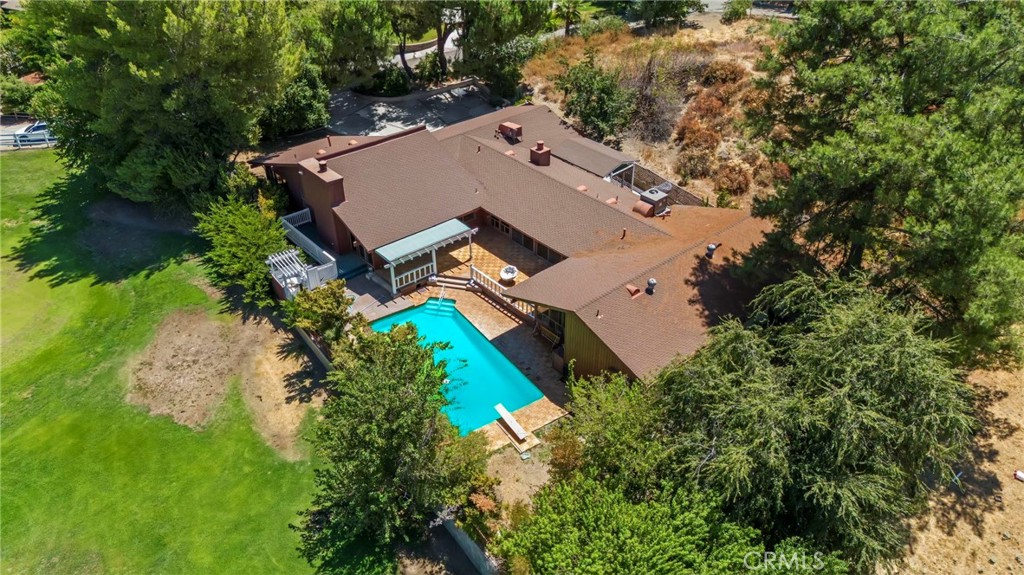Listing by: Val Ives, Big Block Realty, 951-757-6065
4 Beds
3 Baths
3,750 SqFt
Active
Step into modern elegance with this freshly remodeled gem! This custom build pool home offers 4-bedrooms, 3 bathrooms and 3,750 sqft. of luxury living! This beautifully updated residence boasts a modern taste with an array of impressive features. Walk in to discover the pristine new LVP flooring that flows seamlessly throughout the open and airy layout along with a large kitchen, eating area and new sleek cabinets, hardware, countertops, and appliances. Relax in style with multiple updated cozy fireplaces that add warmth and charm. Not to mention lots of windows everywhere bringing in the natural light. Every bedroom you will find custom lighting ambiance, lots of built-in storage with serene taste. Each bathroom there are custom Corian countertops, new faucets, high-tech toilets, and light-up mirrors. The large primary bedroom has a walk-in closet with custom-built ins that is ideal for keeping your wardrobe perfectly organized and accessible. Wake up to the golf course view and easy access to your patio deck and pool with diving board. Drive in to your large circular driveway for plenty of parking for you and guests, plus your 3-car garage AND an extra garage door leading to a carport for extra storage/parking. Fresh Sod just installed in the front yard and backyard! It is located in a quiet neighborhood and just miles away from wineries, Diamond Valley lake, shopping, and restaurants. Come visit this absolutely exquisite property that promises a lifestyle of luxury and convenience, making it a perfect retreat for those who value beauty and functionality in equal measure. DISCLAIMER: Some photos are digitally enhanced.
Property Details | ||
|---|---|---|
| Price | $799,000 | |
| Bedrooms | 4 | |
| Full Baths | 2 | |
| Total Baths | 3 | |
| Property Style | Custom Built,See Remarks | |
| Lot Size Area | 16553 | |
| Lot Size Area Units | Square Feet | |
| Acres | 0.38 | |
| Property Type | Residential | |
| Sub type | SingleFamilyResidence | |
| MLS Sub type | Single Family Residence | |
| Stories | 1 | |
| Features | Beamed Ceilings,Built-in Features,Corian Counters,Living Room Deck Attached,Recessed Lighting | |
| Year Built | 1973 | |
| View | Golf Course,Mountain(s),Neighborhood | |
| Roof | See Remarks,Shingle | |
| Heating | Central | |
| Foundation | See Remarks | |
| Accessibility | 2+ Access Exits,Parking,See Remarks | |
| Lot Description | 0-1 Unit/Acre,Back Yard,Corner Lot,Lawn,Lot 10000-19999 Sqft,Rectangular Lot,Sprinkler System,Treed Lot,Yard | |
| Laundry Features | Gas Dryer Hookup,Individual Room,Inside,See Remarks,Washer Hookup | |
| Pool features | Private,Diving Board,In Ground,See Remarks | |
| Parking Description | Attached Carport,Covered,Direct Garage Access,Driveway,Concrete,Paved,Garage,Garage Faces Front,Garage - Two Door | |
| Parking Spaces | 3 | |
| Garage spaces | 3 | |
| Association Fee | 0 | |
Geographic Data | ||
| Directions | E Thornton Ave, South on Santa Fe St, Right on Santa Fe St, Follow until first house on Right Side. | |
| County | Riverside | |
| Latitude | 33.722962 | |
| Longitude | -116.965047 | |
| Market Area | SRCAR - Southwest Riverside County | |
Address Information | ||
| Address | 27411 Santa Fe Street, Hemet, CA 92543 | |
| Postal Code | 92543 | |
| City | Hemet | |
| State | CA | |
| Country | United States | |
Listing Information | ||
| Listing Office | Big Block Realty | |
| Listing Agent | Val Ives | |
| Listing Agent Phone | 951-757-6065 | |
| Attribution Contact | 951-757-6065 | |
| Compensation Disclaimer | The offer of compensation is made only to participants of the MLS where the listing is filed. | |
| Special listing conditions | Standard | |
| Ownership | None | |
| Virtual Tour URL | https://www.wellcomemat.com/mls/54fb5d0ba6381lpmo | |
School Information | ||
| District | Hemet Unified | |
MLS Information | ||
| Days on market | 79 | |
| MLS Status | Active | |
| Listing Date | Aug 20, 2024 | |
| Listing Last Modified | Nov 8, 2024 | |
| Tax ID | 451140018 | |
| MLS Area | SRCAR - Southwest Riverside County | |
| MLS # | SW24172631 | |
This information is believed to be accurate, but without any warranty.


