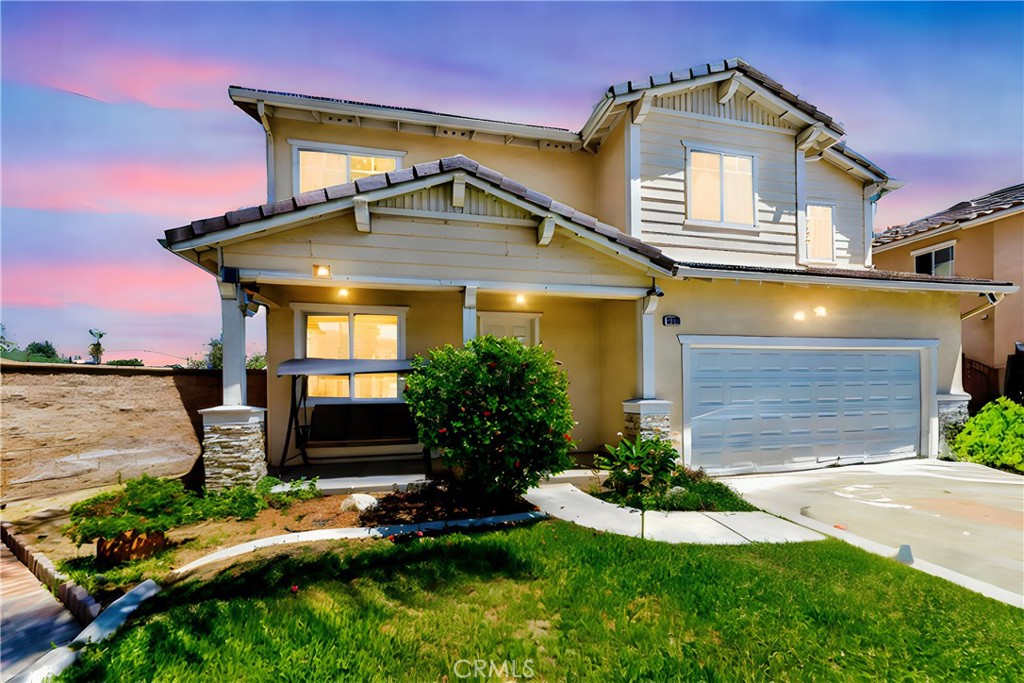Listing by: Joseph Lee, RE/MAX Diamond, 714-886-7571
4 Beds
3 Baths
1,561 SqFt
Active
Experience luxury living in the highly sought-after Arbor Glen community of La Puente! This stunning home boasts exceptional curb appeal and is nestled in a tranquil cul-de-sac, offering privacy and charm. With 4 spacious bedrooms and 3 beautifully appointed bathrooms, this residence provides approximately 1,561 sq ft of sophisticated living space on a generous 3,178 sq ft lot. The welcoming open-concept living room seamlessly transitions into the formal dining area, enhanced by sliding doors that open to your private backyard oasis. The remodeled gourmet kitchen features an abundance of granite countertops, recessed lighting, and top-of-the-line stainless steel appliances. Enjoy the convenience of a main-floor laundry room and a full bath. The two-car garage, approximately 440 sq ft, has been thoughtfully converted into a versatile additional bedroom or living space, complete with a ceiling fan, closet, and separate wall unit AC—ideal for multigenerational living or potential rental income! Upstairs, the expansive primary suite is a retreat in itself, offering a walk-in closet and a luxurious en-suite full bath. Three additional generously sized bedrooms share a well-appointed hallway bath. The backyard is perfect for entertaining, featuring a covered patio and plenty of room for gatherings. Enjoy the benefits of a low HOA fee of just $25 per month and no Mello Roos tax. Bonus features include elegant tile and wood flooring, granite countertops, central AC/heat, and extra wall AC units in most bedrooms. Conveniently located near schools, parks, dining, shopping, and entertainment, with easy access to the 10, 60, and 605 freeways, this home offers both comfort and convenience. Don’t miss out on this exceptional opportunity to make this beautiful house your new home!
Property Details | ||
|---|---|---|
| Price | $799,900 | |
| Bedrooms | 4 | |
| Full Baths | 3 | |
| Total Baths | 3 | |
| Lot Size Area | 3178 | |
| Lot Size Area Units | Square Feet | |
| Acres | 0.073 | |
| Property Type | Residential | |
| Sub type | SingleFamilyResidence | |
| MLS Sub type | Single Family Residence | |
| Stories | 2 | |
| Features | Granite Counters,Open Floorplan | |
| Year Built | 2003 | |
| View | Mountain(s),Peek-A-Boo | |
| Roof | Tile | |
| Heating | Central | |
| Lot Description | Back Yard,Cul-De-Sac,Front Yard | |
| Laundry Features | Individual Room,Inside | |
| Pool features | None | |
| Parking Description | Driveway | |
| Parking Spaces | 2 | |
| Garage spaces | 2 | |
| Association Fee | 25 | |
| Association Amenities | Other | |
Geographic Data | ||
| Directions | Workman Mill Rd / Don Julian Rd | |
| County | Los Angeles | |
| Latitude | 34.044935 | |
| Longitude | -118.003916 | |
| Market Area | 633 - Industry/La Puente/Valinda | |
Address Information | ||
| Address | 13209 Gyna Lane, La Puente, CA 91746 | |
| Postal Code | 91746 | |
| City | La Puente | |
| State | CA | |
| Country | United States | |
Listing Information | ||
| Listing Office | RE/MAX Diamond | |
| Listing Agent | Joseph Lee | |
| Listing Agent Phone | 714-886-7571 | |
| Attribution Contact | 714-886-7571 | |
| Compensation Disclaimer | The offer of compensation is made only to participants of the MLS where the listing is filed. | |
| Special listing conditions | Standard | |
| Ownership | None | |
School Information | ||
| District | Bassett Unified | |
MLS Information | ||
| Days on market | 69 | |
| MLS Status | Active | |
| Listing Date | Aug 21, 2024 | |
| Listing Last Modified | Oct 29, 2024 | |
| Tax ID | 8110003034 | |
| MLS Area | 633 - Industry/La Puente/Valinda | |
| MLS # | PW24173395 | |
This information is believed to be accurate, but without any warranty.


