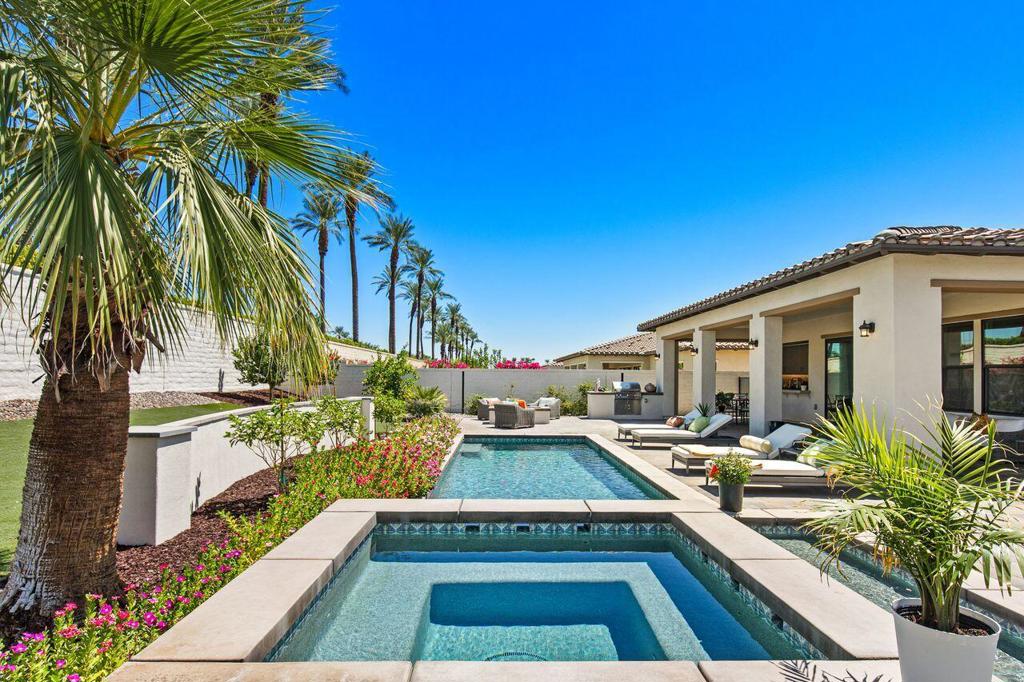Listing by: Nevine Kutz, Coldwell Banker Realty
3 Beds
5 Baths
2,424 SqFt
Active
Imagine a home built just for you where open floor plan, modern kitchen and artistic spaces come together in an extraordinary way that can only be found at ''The Province'', Indian Wells' newest luxury gated community. This cozy contemporary modern 3B/5B residence w/ 2424 Sq. Ft of interior living space, built in 2022 provides impressive living space with functionally kitchen & bath, private en-suite at every bedroom and exceptional exteriors. You will love all the outstanding features this home provides including; Volume Ceiling, Large format porcelain tile throughout, 51/2'' baseboards w/ kerf jambs, Quartz countertop, outdoor covered loggia, Luxurious salt water pool & spa w/ pebble finish plus pool bath, stainless steel Cove Kitchen appliances including Sub Zero Refrigerator, WOLF Gas Range with double oven-6 burners, Built-in custom barbeque with rotisserie, European style cabinets and adjustable shelving, stackable sliding doors & windows blending indoor /outdoor living seamlessly, LED lights, solar system, Desert landscaping with photocell lighting and many many more. ** Make this One a Must See** The Province is close to shopping, restaurants, IW hotels & Spa, famous walkable ''El Paseo'', health-care and banking with easy access to Hwy 111 and Cook Street. Call today to schedule your private showing.
Property Details | ||
|---|---|---|
| Price | $1,648,000 | |
| Bedrooms | 3 | |
| Full Baths | 5 | |
| Half Baths | 0 | |
| Total Baths | 5 | |
| Property Style | Contemporary,Modern | |
| Lot Size Area | 10890 | |
| Lot Size Area Units | Square Feet | |
| Acres | 0.25 | |
| Property Type | Residential | |
| Sub type | SingleFamilyResidence | |
| MLS Sub type | Single Family Residence | |
| Stories | 1 | |
| Features | Built-in Features,Storage,Open Floorplan,High Ceilings | |
| Exterior Features | Barbecue Private | |
| Year Built | 2022 | |
| Subdivision | The Province | |
| Heating | Fireplace(s),Forced Air,Electric | |
| Lot Description | Back Yard,Yard,Lawn,Near Public Transit,Sprinkler System,Sprinklers Timer | |
| Laundry Features | Individual Room | |
| Pool features | In Ground,Pebble,Salt Water,Private | |
| Parking Description | Driveway,Golf Cart Garage,Garage Door Opener | |
| Parking Spaces | 6 | |
| Garage spaces | 3 | |
| Association Fee | 216 | |
| Association Amenities | Controlled Access,Maintenance Grounds | |
Geographic Data | ||
| Directions | From HWY 111, South on Provence Way. Once cleared at gate, turn left on Mansfield house on left. Thanks for showing! Cross Street: HWY 111. | |
| County | Riverside | |
| Latitude | 33.720945 | |
| Longitude | -116.351098 | |
| Market Area | 325 - Indian Wells | |
Address Information | ||
| Address | 75300 Mansfield, Indian Wells, CA 92210 | |
| Postal Code | 92210 | |
| City | Indian Wells | |
| State | CA | |
| Country | United States | |
Listing Information | ||
| Listing Office | Coldwell Banker Realty | |
| Listing Agent | Nevine Kutz | |
| Special listing conditions | Standard | |
MLS Information | ||
| Days on market | 79 | |
| MLS Status | Active | |
| Listing Date | Aug 22, 2024 | |
| Listing Last Modified | Nov 9, 2024 | |
| Tax ID | 633890003 | |
| MLS Area | 325 - Indian Wells | |
| MLS # | 219115642DA | |
This information is believed to be accurate, but without any warranty.


