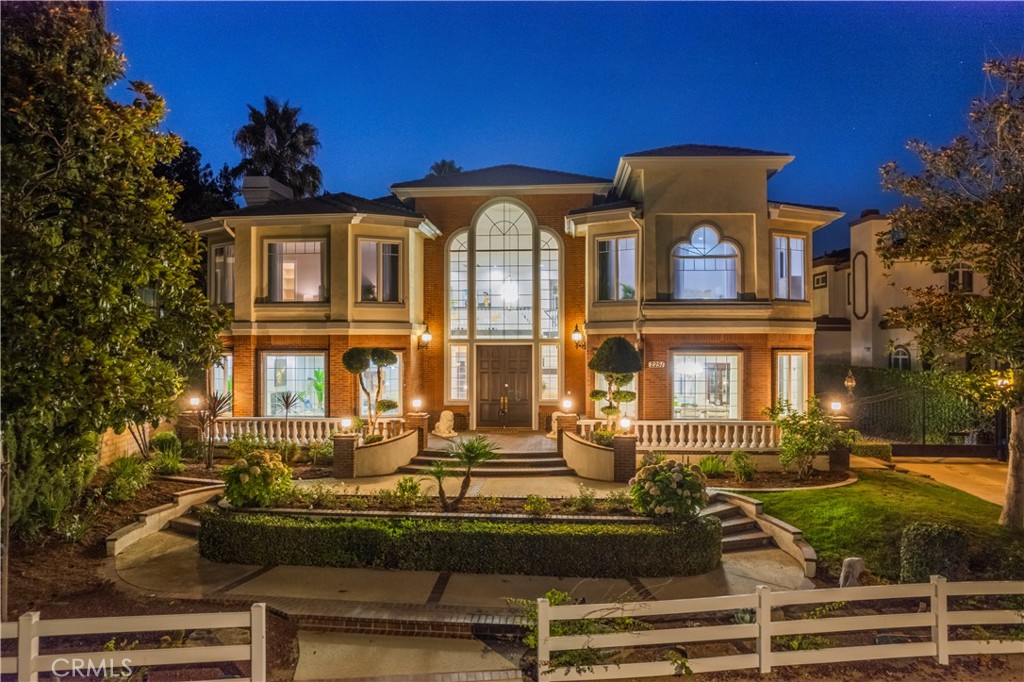Listing by: Jenny Xu, RE/MAX MASTERS REALTY, 626-674-7368
5 Beds
6 Baths
8,013 SqFt
Active
EXCELLENT FENG SHUI SOUTH FACING custom built two story Estate Situated in the Peaceful & Quiet Oak Creek Estates Community. It has oversized 5 bedrooms, 6 bathrooms plus office and a gym room with 8,013 SqFt on a 16,770 SqFT lot. (Total 3 suites, one suite is on downstairs plus the office ) The double entry door welcomes you to the Formal Foyer with High Ceiling. Huge formal living room with marble fireplace and crown molding. Chef Kitchen features, built-in refrigerator, granite countertops and center island. Formal dining room with lot of windows that allowing the natural light to fill this beautiful home. Family room with fireplace, French doors, wet bar and opens to the kitchen perfect for friends and family gatherings. private office with built-in bookshelves. The second floor offers a large master suite with setting area and french doors to balcony. Master bathroom with two separate vanities, spa bathtub, large shower, indoor sauna and two large walk-in closets. 3 additional large bedrooms and one of the bedrooms is a suite. Huge separate bonus room with built-in bar, built-in cabinets, and full bathroom. The French Doors from the Family Room Lead to the backyard with Covered patio, gated pool/Spa to enjoy the outdoor scenery. The private gated driveway leads to 3 car attached garage. 2 staircases, and much more! This home must be seen to be truly appreciated!
Property Details | ||
|---|---|---|
| Price | $2,740,000 | |
| Bedrooms | 5 | |
| Full Baths | 6 | |
| Total Baths | 6 | |
| Property Style | Custom Built | |
| Lot Size Area | 16774 | |
| Lot Size Area Units | Square Feet | |
| Acres | 0.3851 | |
| Property Type | Residential | |
| Sub type | SingleFamilyResidence | |
| MLS Sub type | Single Family Residence | |
| Stories | 2 | |
| Features | Balcony,Bar,Block Walls,Brick Walls,Built-in Features,Crown Molding,Dry Bar,Granite Counters,High Ceilings,Open Floorplan,Recessed Lighting,Storage,Sunken Living Room,Wet Bar | |
| Exterior Features | Lighting,Rain Gutters | |
| Year Built | 1989 | |
| View | Trees/Woods | |
| Roof | Tile | |
| Heating | Central | |
| Foundation | Slab | |
| Accessibility | Doors - Swing In | |
| Lot Description | Back Yard,Front Yard,Garden,Landscaped,Lawn,Lot 10000-19999 Sqft,Rectangular Lot,Secluded,Sprinkler System,Sprinklers Drip System,Sprinklers In Front,Sprinklers In Rear,Sprinklers On Side,Sprinklers Timer | |
| Laundry Features | Gas Dryer Hookup,Inside,Washer Hookup | |
| Pool features | Private,In Ground | |
| Parking Description | Auto Driveway Gate,Direct Garage Access,Driveway,Concrete,Garage,Garage Faces Side,Garage - Two Door,Garage Door Opener,Gated,RV Access/Parking,Side by Side | |
| Parking Spaces | 3 | |
| Garage spaces | 3 | |
| Association Fee | 0 | |
Geographic Data | ||
| Directions | Cross Street: Manchester Rd and Kingsbridge Ct | |
| County | Los Angeles | |
| Latitude | 34.085235 | |
| Longitude | -117.850267 | |
| Market Area | 689 - San Dimas | |
Address Information | ||
| Address | 2251 Kingsbridge Court, San Dimas, CA 91773 | |
| Postal Code | 91773 | |
| City | San Dimas | |
| State | CA | |
| Country | United States | |
Listing Information | ||
| Listing Office | RE/MAX MASTERS REALTY | |
| Listing Agent | Jenny Xu | |
| Listing Agent Phone | 626-674-7368 | |
| Attribution Contact | 626-674-7368 | |
| Compensation Disclaimer | The offer of compensation is made only to participants of the MLS where the listing is filed. | |
| Special listing conditions | Standard | |
| Ownership | None | |
School Information | ||
| District | Charter Oak Unified | |
MLS Information | ||
| Days on market | 73 | |
| MLS Status | Active | |
| Listing Date | Aug 22, 2024 | |
| Listing Last Modified | Nov 4, 2024 | |
| Tax ID | 8426038027 | |
| MLS Area | 689 - San Dimas | |
| MLS # | CV24173091 | |
This information is believed to be accurate, but without any warranty.


