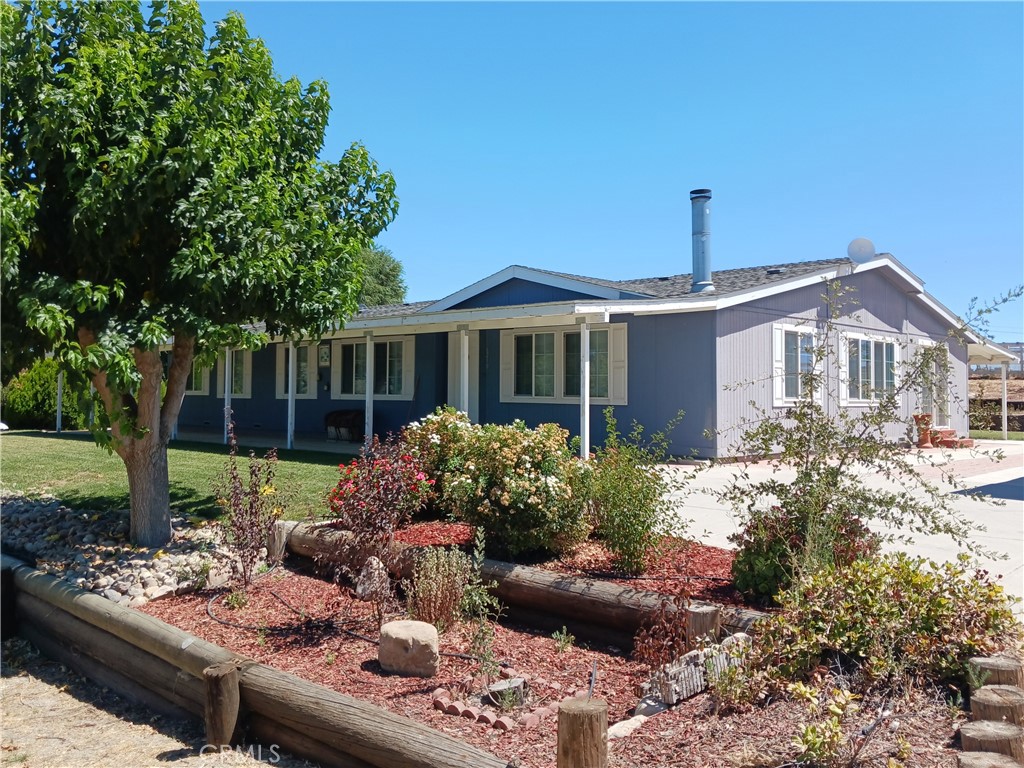Listing by: Dustin Ward, USA Realty and Loans, 805-714-6951
4 Beds
3 Baths
2,660 SqFt
Active
You truly must see this property to appreciate all that it has to offer! Located in the heart of Central Coasts wine country & only minutes from town. 1.75 acres of all usable land, landscaped & fully fenced. The rear of the property is fully cross fenced for horses. This turn key, move in ready property comes with a 1,380 square foot, 8 car garage/finished work shop with 10 foot ceilings & roll up garage doors at each end. The detached 8 car garage/finished work shop also has a complete bathroom with shower. Easily turn part of or the entire work shop into a guest quarters, or an ADU for extra income. This beautiful modular home was built in 2003 & is fixed to a permanent foundation. It boasts 2,660 square feet of turn key country living. With 4 bedrooms & 3 bathrooms, walk into a formal entry way leading to the living room with a wood burning fireplace. Next is the separate, formal dining room. This home boasts a very large open kitchen with a large kitchen island in the middle plus a kitchen pantry. There's more than enough counter space. A large separate family room separates the master bedroom from the rest of the house. The master bedroom has a large master bathroom with sunk-in bathtub & a huge walk-in closet with built-in shelving. An oversized indoor laundry room is located just off the kitchen. This home is very spacious & has a very desirable floor plan that is open & airy. This is an excellent property for a large family or for those who love to entertain. This property has had only one owner & pride of ownership shines throughout. You will clearly see upon arrival that this home & property have been meticulously taken care of. A private road runs along the side of the entire property granting you easy access to the horse corals & the back of the property. Green grass, various trees & plants are present throughout the landscape. Call your agent to take a look today. The property is easy to show & ready for its second owner.
Property Details | ||
|---|---|---|
| Price | $880,000 | |
| Bedrooms | 4 | |
| Full Baths | 3 | |
| Total Baths | 3 | |
| Lot Size Area | 76230 | |
| Lot Size Area Units | Square Feet | |
| Acres | 1.75 | |
| Property Type | Residential | |
| Sub type | ManufacturedHome | |
| MLS Sub type | Manufactured On Land | |
| Stories | 1 | |
| Features | Ceiling Fan(s) | |
| Year Built | 2003 | |
| Subdivision | Other (OTHR) | |
| View | Hills | |
| Foundation | Slab | |
| Lot Description | 2-5 Units/Acre,Horse Property Improved,Landscaped,Lawn,Ranch,Sprinkler System | |
| Laundry Features | Individual Room,Inside | |
| Pool features | None | |
| Parking Spaces | 8 | |
| Garage spaces | 8 | |
| Association Fee | 0 | |
Geographic Data | ||
| Directions | 46 East, left on Branch Rd, Left on Burgandy Ln, home is on left | |
| County | San Luis Obispo | |
| Latitude | 35.660296 | |
| Longitude | -120.582557 | |
| Market Area | PRSE - PR South 46-East 101 | |
Address Information | ||
| Address | 6210 Burgandy Lane, Paso Robles, CA 93446 | |
| Postal Code | 93446 | |
| City | Paso Robles | |
| State | CA | |
| Country | United States | |
Listing Information | ||
| Listing Office | USA Realty and Loans | |
| Listing Agent | Dustin Ward | |
| Listing Agent Phone | 805-714-6951 | |
| Attribution Contact | 805-714-6951 | |
| Compensation Disclaimer | The offer of compensation is made only to participants of the MLS where the listing is filed. | |
| Special listing conditions | Standard | |
| Ownership | None | |
School Information | ||
| District | Paso Robles Joint Unified | |
MLS Information | ||
| Days on market | 78 | |
| MLS Status | Active | |
| Listing Date | Aug 23, 2024 | |
| Listing Last Modified | Nov 9, 2024 | |
| Tax ID | 015133059 | |
| MLS Area | PRSE - PR South 46-East 101 | |
| MLS # | NS24174466 | |
This information is believed to be accurate, but without any warranty.


