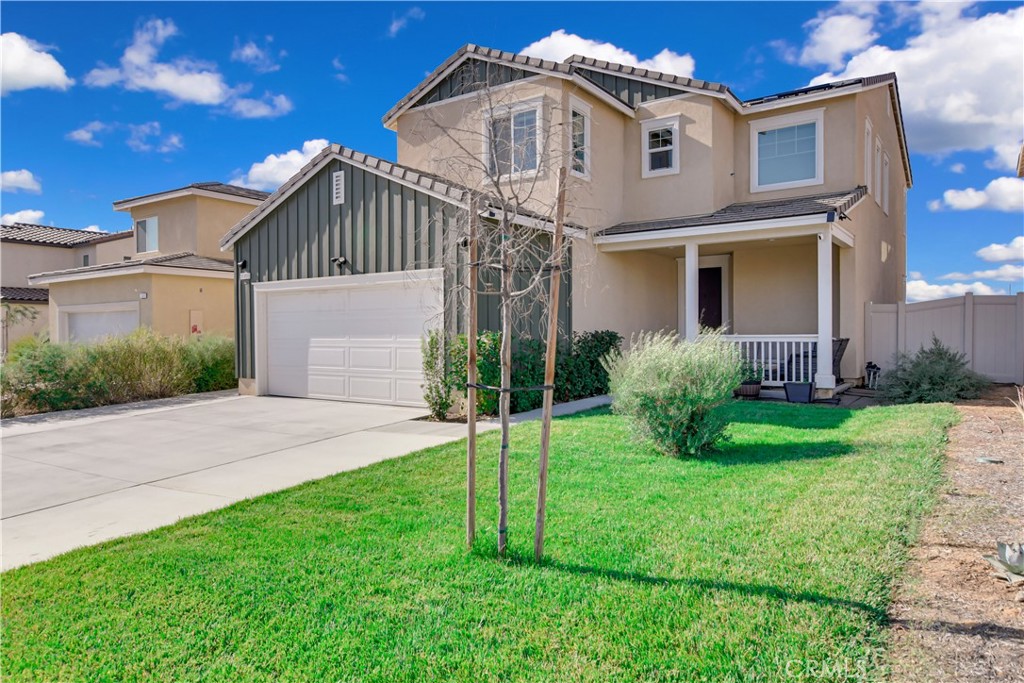Listing by: Chris Murray, RE/MAX Empire Properties, chris@inlandempiresold.com
5 Beds
3 Baths
2,405 SqFt
Pending
Welcome to this charming two-story Olivewood in Beaumont home! Located on a private cul-de-sac, this 2022 built home features 5 bedrooms and 3 bathrooms on a 6534 square foot lot. Boasting 2405 square feet of living space it features solar panels and an attractive curb appeal, highlighted by a charming front patio with a comfortable seating area and a 2-car attached garage. Entering the home, you will be captivated by the inviting open floor plan. The wood flooring throughout the home adds a touch of elegance, complemented by high ceilings and a light paint scheme that amplifies the sense of space and brightness. To the left, you will find easy access to the attached garage, along with a versatile downstairs bedroom and a full bathroom with a convenient shower/tub combo. Straight ahead, an elegant staircase to your right, as well as a spacious living room and modern kitchen. The kitchen offers abundant storage with sleek white cabinets, with a tile backsplash, walk-in pantry, recessed lighting, and a central island that includes a sink and a breakfast bar. Enjoy stainless steel appliances including a built-in microwave, dishwasher, 4 burner stove with middle warmer and oven. This gourmet kitchen seamlessly opens to the dining area and living room, perfect for entertaining. Experience seamless indoor-outdoor living in the dining area, which opens to the backyard. The living room is bright and inviting, this space boasts a cozy fireplace, and media niche complemented by a wall of windows that bathe the room in natural light. Venturing upstairs, you will discover plush carpet throughout, a laundry room, three additional bedrooms alongside the master bedroom. The master bedroom boasting a large window for natural light and beautiful views, a spacious walk-in closet, and a ceiling fan for added comfort. The master bathroom features tile flooring, a soaking tub, a walk-in shower, and dual sink vanity. The hallway bathroom offers a shower/tub combo and a dual sink vanity, ensuring convenience for all residents. The additional bedrooms are generously sized featuring plush carpet flooring, windows, and ample closet space. The backyard is your private oasis, enclosed by a durable vinyl fence for ultimate privacy. It features low-maintenance artificial turf and a spacious concrete area; this blank canvas invites you to create your dream outdoor living space. This home is conveniently located near major highways and is close to shopping, dining and entertainment
Property Details | ||
|---|---|---|
| Price | $534,900 | |
| Bedrooms | 5 | |
| Full Baths | 3 | |
| Total Baths | 3 | |
| Property Style | Traditional | |
| Lot Size Area | 6534 | |
| Lot Size Area Units | Square Feet | |
| Acres | 0.15 | |
| Property Type | Residential | |
| Sub type | SingleFamilyResidence | |
| MLS Sub type | Single Family Residence | |
| Stories | 2 | |
| Features | Ceiling Fan(s),High Ceilings,Open Floorplan,Pantry,Recessed Lighting,Two Story Ceilings,Unfurnished | |
| Exterior Features | Lighting | |
| Year Built | 2022 | |
| Subdivision | Other (OTHR) | |
| View | City Lights,Hills,Mountain(s),Neighborhood | |
| Roof | Flat Tile,Tile | |
| Heating | Electric,Fireplace(s),Forced Air | |
| Foundation | Slab | |
| Accessibility | 2+ Access Exits,32 Inch Or More Wide Doors,Doors - Swing In | |
| Lot Description | Back Yard,Cul-De-Sac,Landscaped,Lawn,Lot 6500-9999,Rectangular Lot,Sprinkler System,Sprinklers In Front,Sprinklers In Rear,Sprinklers Timer,Yard | |
| Laundry Features | Gas Dryer Hookup,Individual Room,Inside,Upper Level,Washer Hookup | |
| Pool features | Association,In Ground | |
| Parking Description | Direct Garage Access,Driveway,Concrete,Driveway Up Slope From Street,Garage,Garage Faces Front,Garage - Single Door,Garage Door Opener | |
| Parking Spaces | 2 | |
| Garage spaces | 2 | |
| Association Fee | 140 | |
| Association Amenities | Pool,Spa/Hot Tub,Playground,Sport Court,Clubhouse,Call for Rules | |
Geographic Data | ||
| Directions | CA-79 N, I-10 W, exit 93 for CA-60 W, Continue CA-60 W/Moreno Valley Fwy, right Western Knolls Ave, left to stay on Western Knolls Ave, right Potrero Blvd, left Olivewood Wy, right Leccino Wy/Oak Ranch Dr, right Arezzo Ct, Destination on the left | |
| County | Riverside | |
| Latitude | 33.937998 | |
| Longitude | -117.017883 | |
| Market Area | 263 - Banning/Beaumont/Cherry Valley | |
Address Information | ||
| Address | 36966 Arezzo Court, Beaumont, CA 92223 | |
| Postal Code | 92223 | |
| City | Beaumont | |
| State | CA | |
| Country | United States | |
Listing Information | ||
| Listing Office | RE/MAX Empire Properties | |
| Listing Agent | Chris Murray | |
| Listing Agent Phone | chris@inlandempiresold.com | |
| Attribution Contact | chris@inlandempiresold.com | |
| Compensation Disclaimer | The offer of compensation is made only to participants of the MLS where the listing is filed. | |
| Special listing conditions | Short Sale | |
| Ownership | None | |
| Virtual Tour URL | https://view.3dtours.biz/5bb41b66/nb/ | |
School Information | ||
| District | Beaumont | |
| Elementary School | Tournament Hills | |
| Middle School | Mountain View | |
| High School | Beaumont | |
MLS Information | ||
| Days on market | 42 | |
| MLS Status | Pending | |
| Listing Date | Aug 23, 2024 | |
| Listing Last Modified | Oct 4, 2024 | |
| Tax ID | 414490041 | |
| MLS Area | 263 - Banning/Beaumont/Cherry Valley | |
| MLS # | TR24167272 | |
This information is believed to be accurate, but without any warranty.


