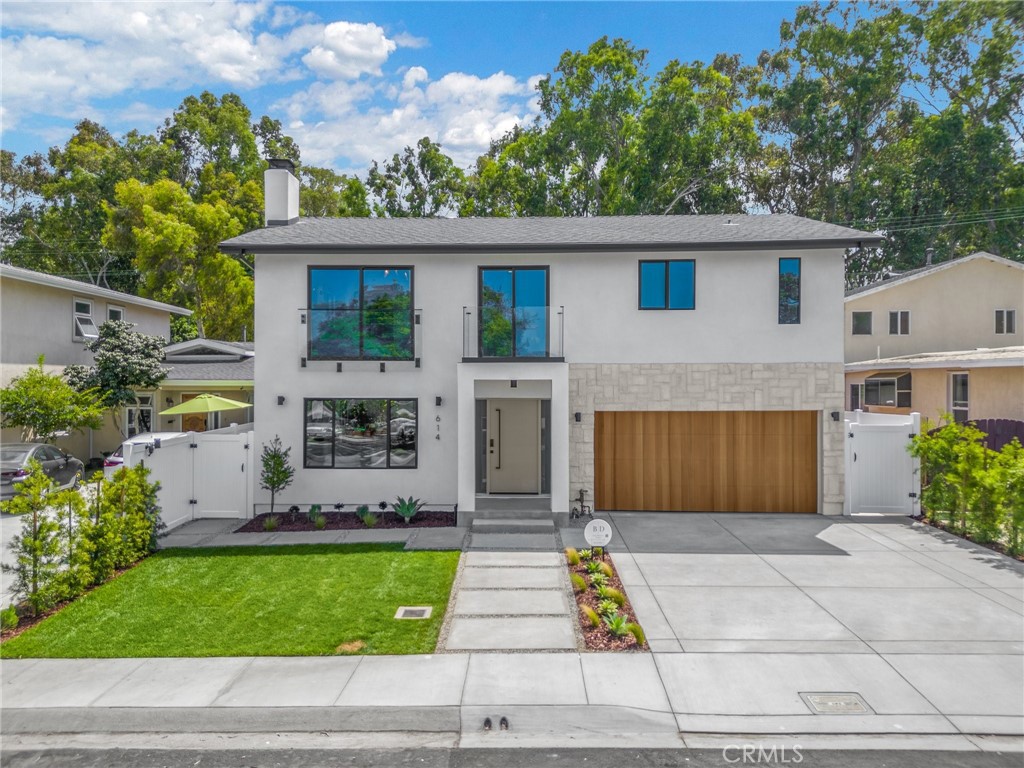Listing by: Randee Nelson, Keller Williams Realty, 714-686-2421
5 Beds
5 Baths
3,000 SqFt
Pending
This exquisite 5-bedroom, 4.5-bathroom home, offering just under 3,000 square feet of living space, beautifully blends contemporary modern design with a warm and inviting atmosphere. Step inside to an open floor plan featuring a stunning chef's kitchen with a large center island topped with elegant quartz countertops, a custom backsplash, and high-end Thermador appliances, creating a culinary space that is both functional and beautiful. The kitchen flows seamlessly into the spacious living room, dining room, and family room, making it ideal for entertaining and everyday living. The home boasts two en-suite bedrooms downstairs, perfect for in-laws or a nanny, along with a convenient half bath. Upstairs, you'll find three additional bedrooms and two bathrooms, including an incredible primary suite. The primary bedroom is a true retreat with a spa-like bathroom that exudes luxury and tranquility. Every bathroom in the house is exquisitely designed, offering a sense of sophistication throughout. Enjoy the warmth and ambiance of two fireplaces, enhancing the cozy yet modern style of this home. Step outside to discover an amazing rear deck overlooking a large private backyard with a park-like grassy area, perfect for relaxation and outdoor activities. The backyard also features a gated entry leading directly to a serene walking trail that winds its way to the stunning Beach. This exceptional property offers the perfect balance of coastal living, privacy, and modern comfort.
Property Details | ||
|---|---|---|
| Price | $3,590,000 | |
| Bedrooms | 5 | |
| Full Baths | 4 | |
| Half Baths | 1 | |
| Total Baths | 5 | |
| Property Style | Modern | |
| Lot Size Area | 5979 | |
| Lot Size Area Units | Square Feet | |
| Acres | 0.1373 | |
| Property Type | Residential | |
| Sub type | SingleFamilyResidence | |
| MLS Sub type | Single Family Residence | |
| Stories | 2 | |
| Features | Balcony,Beamed Ceilings,Built-in Features,Dry Bar,In-Law Floorplan,Open Floorplan,Pantry,Quartz Counters,Recessed Lighting,Storage | |
| Exterior Features | Rain Gutters | |
| Year Built | 1948 | |
| View | Neighborhood,Trees/Woods | |
| Roof | Composition | |
| Heating | Central | |
| Lot Description | Back Yard,Front Yard,Landscaped,Lawn,Level,Sprinkler System,Yard | |
| Laundry Features | Individual Room,Inside | |
| Pool features | None | |
| Parking Description | Direct Garage Access,Concrete,Garage,Garage Door Opener | |
| Parking Spaces | 2 | |
| Garage spaces | 2 | |
| Association Fee | 0 | |
Geographic Data | ||
| Directions | From Palos Verdes Blvd, go east on Calle Mayor, Right on Via Anita, Right on Ave de Jose to Calle de Arboles left to property | |
| County | Los Angeles | |
| Latitude | 33.80439 | |
| Longitude | -118.381486 | |
| Market Area | 128 - Hollywood Riviera | |
Address Information | ||
| Address | 614 Calle De Arboles, Redondo Beach, CA 90277 | |
| Postal Code | 90277 | |
| City | Redondo Beach | |
| State | CA | |
| Country | United States | |
Listing Information | ||
| Listing Office | Keller Williams Realty | |
| Listing Agent | Randee Nelson | |
| Listing Agent Phone | 714-686-2421 | |
| Attribution Contact | 714-686-2421 | |
| Compensation Disclaimer | The offer of compensation is made only to participants of the MLS where the listing is filed. | |
| Special listing conditions | Standard | |
| Ownership | None | |
| Virtual Tour URL | https://click.pstmrk.it/3s/listings.seantraceyphotography.com%2Fsites%2Fzexqwko%2Funbranded/cUpU/No63AQ/AQ/3480de52-4c30-46be-a770-4c8bdfcdbffc/3/T9Dg5uFl3O | |
School Information | ||
| District | Torrance Unified | |
| Elementary School | Rivera | |
| Middle School | Richardson | |
| High School | South | |
MLS Information | ||
| Days on market | 69 | |
| MLS Status | Pending | |
| Listing Date | Aug 23, 2024 | |
| Listing Last Modified | Nov 15, 2024 | |
| Tax ID | 7513024008 | |
| MLS Area | 128 - Hollywood Riviera | |
| MLS # | PW24167718 | |
This information is believed to be accurate, but without any warranty.


