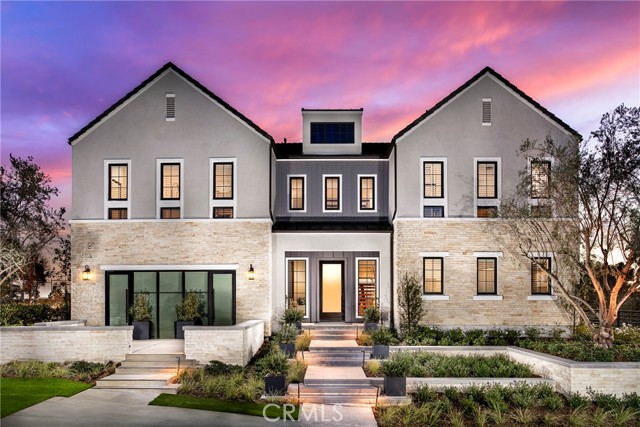Listing by: Jennifer Robertson, Toll Brothers Real Estate, Inc
5 Beds
6 Baths
4,774 SqFt
Active
Welcome to Verona Estates, a new community located in Chatsworth which is close to the brand-new Vineyards shopping and dining center offering incredible amenities to the future homeowner. This stunning fully furnished model home is a new construction home that is situated on the cul-da-sac street of Edgewood. The Siena features 5 bedrooms, with 5.5 bathrooms, and is 4,774 sq. ft, with a 3- car garage. Upon entering the home you are welcomed by 21 floor ceilings that continue throughout the foyer and Great Room, the kitchen features a stunning marble oversized island, 2 expansive pantries, and a large dining area for the ultimate entertainer. The primary bedroom offers a generous walk in closet, expansive shower, and floating tub. The secondary bedrooms all come with on suite bathrooms and walk-in closets. This is also fitted with a loft overlooking the Great Room, two flex spaces and an office with stacking doors. This model home has an estimated move-in of October 2024.
Property Details | ||
|---|---|---|
| Price | $2,999,995 | |
| Bedrooms | 5 | |
| Full Baths | 5 | |
| Half Baths | 1 | |
| Total Baths | 6 | |
| Property Style | Modern | |
| Lot Size Area | 13300 | |
| Lot Size Area Units | Square Feet | |
| Acres | 0.3053 | |
| Property Type | Residential | |
| Sub type | SingleFamilyResidence | |
| MLS Sub type | Single Family Residence | |
| Stories | 2 | |
| Features | Balcony,Ceiling Fan(s),Crown Molding,Furnished,High Ceilings,Open Floorplan,Pantry,Recessed Lighting,Two Story Ceilings,Wired for Data,Wired for Sound | |
| Year Built | 2023 | |
| View | City Lights,Hills,Pool | |
| Roof | Concrete | |
| Heating | Central,Fireplace(s),Solar | |
| Lot Description | Back Yard,Cul-De-Sac,Front Yard,Landscaped,Paved | |
| Laundry Features | Individual Room | |
| Pool features | Private,Heated,In Ground | |
| Parking Description | Driveway,Garage - Single Door | |
| Parking Spaces | 5 | |
| Garage spaces | 3 | |
| Association Fee | 415 | |
| Association Amenities | Call for Rules | |
Geographic Data | ||
| Directions | From Hwy 118, take Porter Ranch Drive exit north, turn left at Rinaldi Street, turn left at Mason Avenue and right onto Edgewood Court once you go over the freeway overpass. | |
| County | Los Angeles | |
| Latitude | 34.272205 | |
| Longitude | -118.580228 | |
| Market Area | CHT - Chatsworth | |
Address Information | ||
| Address | 20508 Edgewood Court, Chatsworth, CA 91311 | |
| Postal Code | 91311 | |
| City | Chatsworth | |
| State | CA | |
| Country | United States | |
Listing Information | ||
| Listing Office | Toll Brothers Real Estate, Inc | |
| Listing Agent | Jennifer Robertson | |
| Special listing conditions | Standard | |
| Ownership | Planned Development | |
School Information | ||
| District | Los Angeles Unified | |
| Elementary School | Germain | |
| Middle School | Lawrence | |
| High School | Chatsworth | |
MLS Information | ||
| Days on market | 14 | |
| MLS Status | Active | |
| Listing Date | Aug 26, 2024 | |
| Listing Last Modified | Sep 9, 2024 | |
| MLS Area | CHT - Chatsworth | |
| MLS # | PW24174345 | |
This information is believed to be accurate, but without any warranty.


