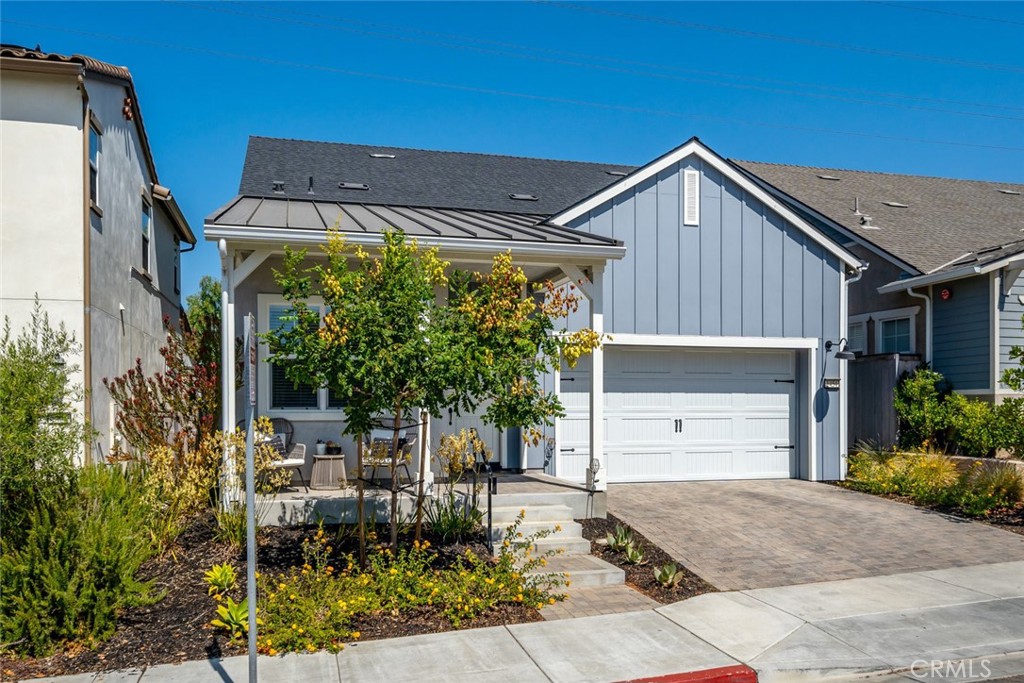Listing by: Lindsey Harn, Christie's International Real Estate Sereno, 805-441-7744
3 Beds
3 Baths
1,904 SqFt
Pending
Better than brand new! This stunning home, located in the hidden gem neighborhood of South Morro's, has been upgraded with designer details throughout. The entire lower level features luxurious LVP flooring for low maintenance and a seamless flow. Stylish light fixtures add a touch of elegance to the open kitchen and dining area, while ceiling fans in every room ensure great air circulation, complementing the central AC for those warmer days. The ideal floor plan includes the primary suite and an office on the main level. The primary bedroom offers picturesque views of the backyard, a large ensuite bathroom with a separate soaking tub and glass shower, and a spacious walk-in closet with abundant built-in storage. The oversized double vanity provides plenty of space for all your needs. The versatile upstairs layout is perfect as a family room or a large bunk room for kids. The third bedroom, complete with a walk-in closet, is perfect for guests or as additional sleeping space. The light-filled office at the front of the home provides charming views of the front yard providing the perfect private space for work or personal business. It offers both comfort and productivity in one great package. Ideal for those seeking a balance between relaxation and functionality. The white-on-white kitchen is a dream for entertainers, with ample cabinet storage, countertop space, and a walk-in pantry. The large island serves as a central hub for family breakfasts or hosting friends. Step outside to a private backyard retreat, with no neighboring homes directly behind. Enjoy warm evenings under the glowing lights while the kids or pets play on the grassy area. The garage, upgraded with painted drywall, epoxy flooring, and heavy-duty shelving, feels like an extension of the home and offers exceptional storage solutions. Nestled on a quiet cul-de-sac, this home offers easy access to Orcutt Street for leisurely walks, beautiful hill views, and an affordable HOA fee of only $38 per month. This is the one you've been waiting for!
Property Details | ||
|---|---|---|
| Price | $1,299,000 | |
| Bedrooms | 3 | |
| Full Baths | 2 | |
| Half Baths | 1 | |
| Total Baths | 3 | |
| Lot Size Area | 3739 | |
| Lot Size Area Units | Square Feet | |
| Acres | 0.0858 | |
| Property Type | Residential | |
| Sub type | SingleFamilyResidence | |
| MLS Sub type | Single Family Residence | |
| Stories | 2 | |
| Features | High Ceilings,Open Floorplan,Pantry,Recessed Lighting | |
| Exterior Features | Rain Gutters | |
| Year Built | 2020 | |
| Subdivision | San Luis Obispo(380) | |
| View | Hills,Neighborhood | |
| Heating | Central,ENERGY STAR Qualified Equipment,High Efficiency,Zoned | |
| Lot Description | Cul-De-Sac,Sprinklers In Front,Sprinklers Timer | |
| Laundry Features | Gas & Electric Dryer Hookup,Individual Room,Inside | |
| Pool features | None | |
| Parking Description | Garage | |
| Parking Spaces | 2 | |
| Garage spaces | 2 | |
| Association Fee | 38 | |
| Association Amenities | Other | |
Geographic Data | ||
| Directions | Broad to Orcutt Road, turn on Ranch House Road, left on Cerro Cabrillo, Right Park Ridge Lane | |
| County | San Luis Obispo | |
| Latitude | 35.260212 | |
| Longitude | -120.635582 | |
| Market Area | SLO - San Luis Obispo | |
Address Information | ||
| Address | 1454 Quarry Court, San Luis Obispo, CA 93401 | |
| Postal Code | 93401 | |
| City | San Luis Obispo | |
| State | CA | |
| Country | United States | |
Listing Information | ||
| Listing Office | Christie's International Real Estate Sereno | |
| Listing Agent | Lindsey Harn | |
| Listing Agent Phone | 805-441-7744 | |
| Attribution Contact | 805-441-7744 | |
| Compensation Disclaimer | The offer of compensation is made only to participants of the MLS where the listing is filed. | |
| Special listing conditions | Standard | |
| Ownership | Planned Development | |
| Virtual Tour URL | https://properties.aspectvisuals.co/1454quarryct/?mls | |
School Information | ||
| District | San Luis Coastal Unified | |
MLS Information | ||
| Days on market | 84 | |
| MLS Status | Pending | |
| Listing Date | Aug 26, 2024 | |
| Listing Last Modified | Nov 19, 2024 | |
| Tax ID | 004717006 | |
| MLS Area | SLO - San Luis Obispo | |
| MLS # | SC24171518 | |
This information is believed to be accurate, but without any warranty.


