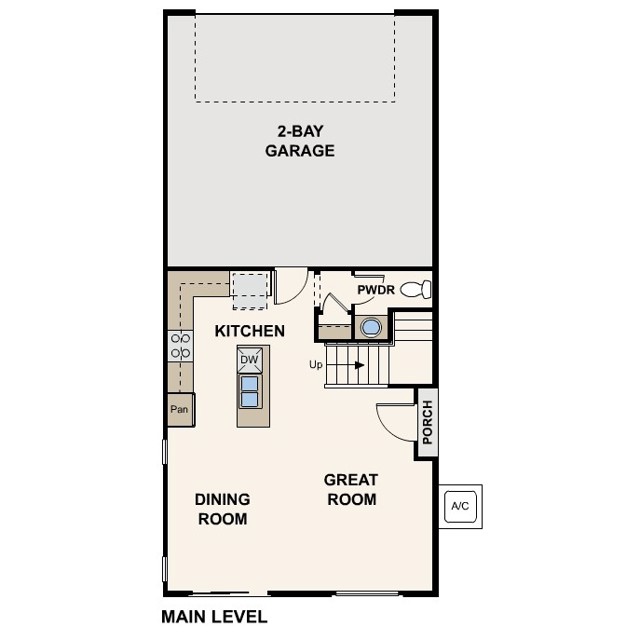Listing by: Wesley Bennett, BMC REALTY ADVISORS, 949-386-6476
3 Beds
3 Baths
1,572 SqFt
Pending
Recent success here at Rose Glen, Upland’s newest gated community, where style, comfort, and sustainability come together effortlessly. Be among the first to own a brand-new home in this highly sought-after neighborhood, offering no Mello Roos and a low tax rate! Plan Two offers 1,572 sq. ft. of thoughtfully designed living space, prioritizing both comfort and efficiency. This charming home features 3 bedrooms and 2.5 baths, making it an ideal choice for growing families or those seeking additional space. The open-concept main floor seamlessly blends living and dining areas, creating the perfect environment for family gatherings and relaxing weekends. Key Features: All-Electric Home: Embrace modern living with a focus on sustainability and energy efficiency. Owner's Suite: Indulge in a luxurious suite featuring dual sinks, a separate tub and shower, and a spacious walk-in closet. Aria – White/Fawn Option Package: Enjoy elegant white cabinets, quartz countertops with a full tile backsplash, Shaw LVP flooring, Shaw carpet, and brushed nickel Kohler fixtures. The community also offers a tot lot and exercise equipment, providing fun and fitness for all ages. Discover the perfect balance of modern amenities and timeless design at Rose Glen. Schedule a tour today and make this stunning home yours!
Property Details | ||
|---|---|---|
| Price | $714,830 | |
| Bedrooms | 3 | |
| Full Baths | 2 | |
| Half Baths | 1 | |
| Total Baths | 3 | |
| Lot Size Area | 1842 | |
| Lot Size Area Units | Square Feet | |
| Acres | 0.0423 | |
| Property Type | Residential | |
| Sub type | SingleFamilyResidence | |
| MLS Sub type | Single Family Residence | |
| Stories | 2 | |
| Features | Open Floorplan,Recessed Lighting,Wired for Data | |
| Year Built | 2024 | |
| View | None | |
| Heating | Electric | |
| Accessibility | None | |
| Lot Description | Back Yard | |
| Laundry Features | Electric Dryer Hookup,Individual Room,Inside,Upper Level | |
| Pool features | None | |
| Parking Description | Direct Garage Access,Garage | |
| Parking Spaces | 2 | |
| Garage spaces | 2 | |
| Association Fee | 248 | |
| Association Amenities | Playground | |
Geographic Data | ||
| Directions | West on Arrow Hwy from Grove Avenue , 1400 E. Arrow Hwy, Upland, CA 91786 | |
| County | San Bernardino | |
| Latitude | 34.099028 | |
| Longitude | -117.631412 | |
| Market Area | 690 - Upland | |
Address Information | ||
| Address | 1426 Prairie Rose Lane, Upland, CA 91786 | |
| Postal Code | 91786 | |
| City | Upland | |
| State | CA | |
| Country | United States | |
Listing Information | ||
| Listing Office | BMC REALTY ADVISORS | |
| Listing Agent | Wesley Bennett | |
| Listing Agent Phone | 949-386-6476 | |
| Attribution Contact | 949-386-6476 | |
| Compensation Disclaimer | The offer of compensation is made only to participants of the MLS where the listing is filed. | |
| Special listing conditions | Standard | |
| Ownership | Condominium | |
| Virtual Tour URL | https://rifp.ml3ds-iconstage.com/#/floorplan/514264 | |
School Information | ||
| District | Upland | |
MLS Information | ||
| Days on market | 25 | |
| MLS Status | Pending | |
| Listing Date | Aug 26, 2024 | |
| Listing Last Modified | Sep 30, 2024 | |
| MLS Area | 690 - Upland | |
| MLS # | CV24177404 | |
This information is believed to be accurate, but without any warranty.


