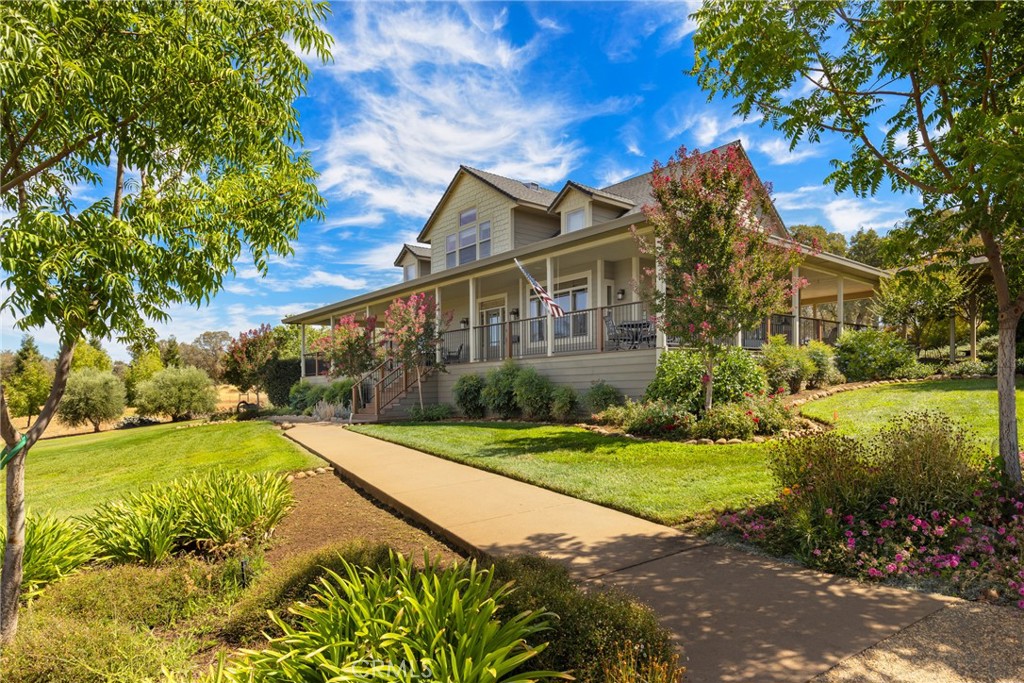Listing by: Katherine Ossokine, Nick Sadek Sothebys International Realty, 530-591-3837
3 Beds
4 Baths
2,933 SqFt
Active
THIS QUIET & SERENE CUSTOM BUILT FARMHOUSE IS ESQUISITE & IMPECALLY KEPT with a BARN/CHICKEN COOP & PAID SOLAR/GROUND PANELS. It is located in the gated community of "The Ridge" & is tucked away on 9.98 acres & all in a Natural Setting with Amazing Sunsets & Panoramic Views of the Sutter Buttes & beyond. This Amazing Home shows pride of ownership inside and out! It showcases a wrap around porch, cathedral ceilings, central vacuum system, whole house fan & radiant heat flooring in the master bath. Beautiful Country Kitchen with a breakfast bar, pendant lighting, stainless steel appliances, Country French kitchen sink, 6 burner gas grill, Crushed Granite counters, double ovens, built in microwave, pantry, large side by side refrigerator/freezer, painted cabinets & more. The kitchen opens to the dining & living room area with a beautiful large fireplace with mantel & a formal entrance. There are walls of windows throughout that bring the sunshine in and allows for breath taking views of the property & beyond. Beautiful wood grain luxury vinyl flooring throughout most of home. Master suite/bath features built-ins, walk in closet, double headed shower & sitting areas in both. Lower level features, kitchen, laundry room, dining & living room with built ins. Upper level features the additional 2 bedrooms, bath, open study area & family room with built in wall units, all with amazing views! Outside is the detached 2 car garage with a 3/4 bath, work bench area & storage. Beautiful detailed front & back landscaping with a hot tub. Darling large chicken coop/barn.....a variety of fruit trees, black berry vines and an area for a garden. Property is Fenced & crossed fenced. Owned propane tank.
Property Details | ||
|---|---|---|
| Price | $1,150,000 | |
| Bedrooms | 3 | |
| Full Baths | 2 | |
| Half Baths | 1 | |
| Total Baths | 4 | |
| Property Style | Ranch | |
| Lot Size Area | 434729 | |
| Lot Size Area Units | Square Feet | |
| Acres | 9.98 | |
| Property Type | Residential | |
| Sub type | SingleFamilyResidence | |
| MLS Sub type | Single Family Residence | |
| Stories | 2 | |
| Features | Attic Fan,Built-in Features,Cathedral Ceiling(s),Ceiling Fan(s),Granite Counters,High Ceilings,Open Floorplan,Storage,Two Story Ceilings,Unfurnished,Vacuum Central | |
| Exterior Features | Satellite Dish | |
| Year Built | 2006 | |
| View | Back Bay,City Lights,Coastline,Hills,Panoramic,Pasture,Trees/Woods,Valley | |
| Roof | Composition | |
| Heating | Central,Fireplace(s),Forced Air,Propane,Solar | |
| Accessibility | Ramp - Main Level | |
| Lot Description | 6-10 Units/Acre,Agricultural,Back Yard,Front Yard,Garden,Horse Property,Landscaped,Lawn,Pasture,Paved,Ranch,Secluded,Sprinkler System,Sprinklers In Front,Sprinklers In Rear,Sprinklers On Side,Treed Lot,Yard | |
| Laundry Features | Dryer Included,Individual Room,Inside,Washer Included | |
| Pool features | None | |
| Parking Description | Built-In Storage,Covered,Driveway,Paved,Garage,Garage Faces Front,Garage - Two Door,Garage Door Opener,RV Access/Parking,Workshop in Garage | |
| Parking Spaces | 2 | |
| Garage spaces | 2 | |
| Association Fee | 2000 | |
| Association Amenities | Other | |
Geographic Data | ||
| Directions | Hwy 20 going towards Grass Valley, make a left at Marysville Hwy, then make a left at the 2nd. Stern Lane. | |
| County | Yuba | |
| Latitude | 39.247637 | |
| Longitude | -121.41991 | |
Address Information | ||
| Address | 9771 Stern Lane, Browns Valley, CA 95918 | |
| Postal Code | 95918 | |
| City | Browns Valley | |
| State | CA | |
| Country | United States | |
Listing Information | ||
| Listing Office | Nick Sadek Sothebys International Realty | |
| Listing Agent | Katherine Ossokine | |
| Listing Agent Phone | 530-591-3837 | |
| Attribution Contact | 530-591-3837 | |
| Compensation Disclaimer | The offer of compensation is made only to participants of the MLS where the listing is filed. | |
| Special listing conditions | Standard | |
| Ownership | None | |
School Information | ||
| District | Marysville Joint Unified | |
MLS Information | ||
| Days on market | 76 | |
| MLS Status | Active | |
| Listing Date | Aug 27, 2024 | |
| Listing Last Modified | Nov 11, 2024 | |
| Tax ID | 005710020000 | |
| MLS # | SN24128441 | |
This information is believed to be accurate, but without any warranty.


