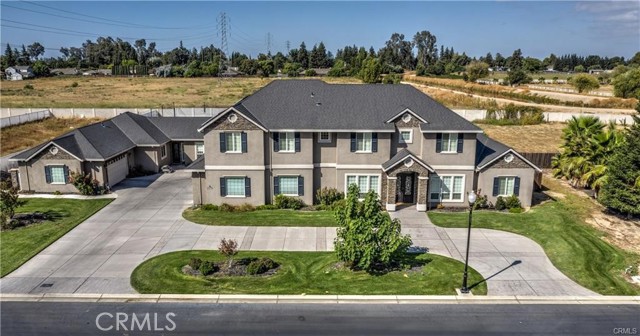Listing by: Randy Hayer, Realty Executives Of Northern California, 209-765-3767
5 Beds
4 Baths
5,309 SqFt
Active
Stunning home with over 5,000 sqft of well designed and appointed custom finishes in a perfect location! The family will enjoy comfortable and relaxed living with 5 bedrooms,3.5 bathrooms spread across the two spacious levels. The home boasts stunning interiors with every room showcasing exquisite custom ceilings & executive finishes. The open plan kitchen with stainless steel appliances including,electric cooktop, double oven, & a dishwasher, granite counter tops, custom breakfast bar/island with sink, breakfast nook area with immaculate wooden flooring and plantation shutters. A spacious formal living room with an inviting fireplace with mantle. The family room is open to the kitchen great for entertaining guests, with built-in custom shelves and a fireplace. Formal Dining room with stunning wood flooring and a custom built-in china cabinet. The grand master bedroom with a sitting area and a fireplace it's a comfortable place to relax, with a great master bathroom with giant walk-in shower, double sinks, vanity area. The large enclosed patio area making it a perfect spot for all-weather entertainment, fully-landscaped acre with tennis court, and pool. Also, included is a 1,499 sqft guest house withsimilar finishes! There is an attached 5 car garage and a workshop. Schedule your appointment now!
Property Details | ||
|---|---|---|
| Price | $1,350,000 | |
| Bedrooms | 5 | |
| Full Baths | 3 | |
| Half Baths | 1 | |
| Total Baths | 4 | |
| Property Style | Custom Built | |
| Lot Size Area | 43560 | |
| Lot Size Area Units | Square Feet | |
| Acres | 1 | |
| Property Type | Residential | |
| Sub type | SingleFamilyResidence | |
| MLS Sub type | Single Family Residence | |
| Stories | 2 | |
| Features | Built-in Features,Ceiling Fan(s),Crown Molding,Granite Counters,High Ceilings,Open Floorplan,Pantry | |
| Year Built | 2015 | |
| View | Neighborhood | |
| Roof | Composition | |
| Heating | Central,Solar | |
| Foundation | Slab | |
| Lot Description | Back Yard,Front Yard,Landscaped,Rectangular Lot,Level | |
| Laundry Features | Individual Room,Inside | |
| Pool features | Private,Fenced,Gunite,In Ground | |
| Parking Description | Driveway,Paved,Garage,Garage Faces Side,Garage - Two Door | |
| Parking Spaces | 5 | |
| Garage spaces | 5 | |
| Association Fee | 330 | |
| Association Amenities | Other | |
Geographic Data | ||
| Directions | Head west on El Portal Dr toward G St. Take W Yosemite Ave, Belcher Ave, Santa Fe Dr and E Bellevue Rd to Fruitland Ave in Atwater. Continue on Fruitland Ave. Drive to Heather Glen Ln | |
| County | Merced | |
| Latitude | 37.367931 | |
| Longitude | -120.602924 | |
Address Information | ||
| Address | 3217 Heather Glen Lane, Atwater, CA 95301 | |
| Postal Code | 95301 | |
| City | Atwater | |
| State | CA | |
| Country | United States | |
Listing Information | ||
| Listing Office | Realty Executives Of Northern California | |
| Listing Agent | Randy Hayer | |
| Listing Agent Phone | 209-765-3767 | |
| Attribution Contact | 209-765-3767 | |
| Compensation Disclaimer | The offer of compensation is made only to participants of the MLS where the listing is filed. | |
| Special listing conditions | Standard | |
| Ownership | None | |
| Virtual Tour URL | https://www.tourfactory.com/idxr3169057 | |
School Information | ||
| District | Merced Union | |
MLS Information | ||
| Days on market | 21 | |
| MLS Status | Active | |
| Listing Date | Aug 27, 2024 | |
| Listing Last Modified | Sep 17, 2024 | |
| Tax ID | 150340003000 | |
| MLS # | MC24177721 | |
This information is believed to be accurate, but without any warranty.


