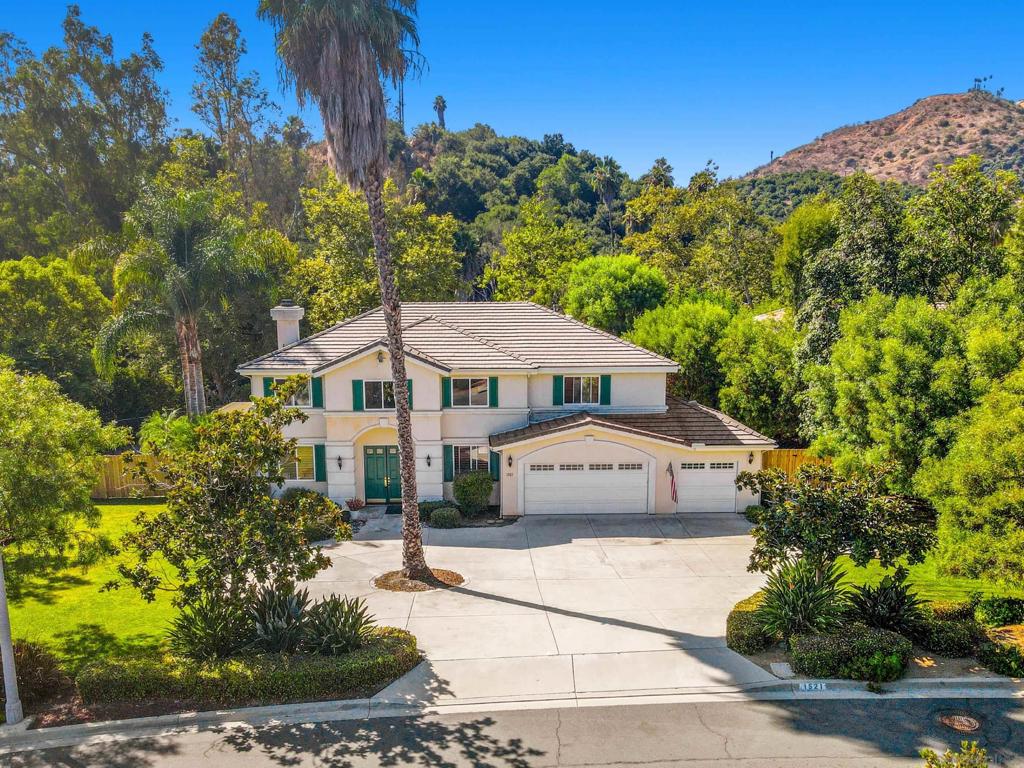Listing by: Vern Lovett, A Team Real Estate
4 Beds
3 Baths
3,374 SqFt
Active
Welcome to this extraordinary executive home offering resort-style living! This former model home features 4 bedrooms, 2.5 baths, and is nestled on a large serene corner lot in the coveted Arbor Hills community. Enjoy no HOA and no Mello Roos. Great curb appeal with large front, side and back yard. Step inside to find high ceilings with recessed lighting, large gourmet kitchen with a gas cooktop, stainless steel appliances, granite countertops, spacious center island that opens to a large family room. Features a separate living room to accommodate guests while entertaining. Plus an entry level bonus room with a study niche for the kids. The primary bedroom is huge. Plus an oversized loft partitioned into 2 sizeable bonus rooms. The residence spans 3,374 sq. ft. and sits on a generous 29,620 sq. ft. lot, offering picturesque foothill views. Enjoy privacy in the shaded pool area adding to the charm of this beautiful home. The property boasts a 3-car garage with built-in shelving and ample storage, and the expansive lot offers room for an ADU, giving you the flexibility to expand or create a private guest retreat. Located less than ½ mile from Daley Ranch and Lake Dixon recreation areas, this home is perfect for outdoor enthusiasts. Add'l features include a large laundry/pantry room with custom built-in shelving and a deep sink, Gas fireplace in the family room, and an array of natural sunlight throughout. Outdoor BBQ, Tailor-made for social gatherings and multi-generational living, this home in the prestigious Arbor Hills Estates is definitely a MUST SEE! Significant price reduction! Welcome to this extraordinary executive home offering resort-style living! This former model home features 4 bedrooms, 2.5 baths, and is nestled on a large serene corner lot in the coveted Arbor Hills community. Enjoy no HOA and no Mello Roos. Great curb appeal with large front, side and back yard. Step inside to find high ceilings with recessed lighting, large gourmet kitchen with a gas cooktop, stainless steel appliances, granite countertops, spacious center island that opens to a large family room. Features a separate living room to accommodate guests while entertaining. Plus an entry level bonus room with a study niche for the kids. The primary bedroom is huge. Plus an oversized loft partitioned into 2 sizeable bonus rooms. The residence spans 3,374 sq. ft. and sits on a generous 29,620 sq. ft. lot, offering picturesque foothill views. Enjoy privacy in the shaded pool area adding to the charm of this beautiful home. The property boasts a 3-car garage with built-in shelving and ample storage, and the expansive lot offers room for an ADU, giving you the flexibility to expand or create a private guest retreat. Located less than ½ mile from Daley Ranch and Lake Dixon recreation areas, this home is perfect for outdoor enthusiasts. Add'l features include a large laundry/pantry room with custom built-in shelving and a deep sink, Gas fireplace in the family room, and an array of natural sunlight throughout. Outdoor BBQ, Tailor-made for social gatherings and multi-generational living, this home in the prestigious Arbor Hills Estates is definitely a MUST SEE!
Property Details | ||
|---|---|---|
| Price | $1,149,000 | |
| Bedrooms | 4 | |
| Full Baths | 2 | |
| Half Baths | 1 | |
| Total Baths | 3 | |
| Property Style | Contemporary,Modern | |
| Lot Size | 146x182x108x149 | |
| Lot Size Area | 29620 | |
| Lot Size Area Units | Square Feet | |
| Acres | 0.68 | |
| Property Type | Residential | |
| Sub type | SingleFamilyResidence | |
| MLS Sub type | Single Family Residence | |
| Stories | 2 | |
| Features | Granite Counters,High Ceilings,Pantry,Wet Bar | |
| Year Built | 1999 | |
| View | Neighborhood | |
| Heating | Natural Gas,Forced Air | |
| Lot Description | Sprinkler System | |
| Laundry Features | Gas Dryer Hookup,Washer Hookup,Gas & Electric Dryer Hookup,Individual Room,Common Area | |
| Pool features | In Ground | |
| Parking Description | Driveway | |
| Parking Spaces | 8 | |
| Garage spaces | 3 | |
| Association Amenities | Hiking Trails,Outdoor Cooking Area,Horse Trails | |
Geographic Data | ||
| Directions | GPS or East on El Norte Pkwy to La Honda Drive (note the sign to Daly Ranch and Dixon Lake) make a left, to Macnaughton Ln, Corner of Glasgow Ln and Macnaughton Ln. Cross Street: La Honda. | |
| County | San Diego | |
| Latitude | 33.15898125 | |
| Longitude | -117.05774134 | |
| Market Area | 92027 - Escondido | |
Address Information | ||
| Address | 1521 Glasgow Ln, Escondido, CA 92027 | |
| Postal Code | 92027 | |
| City | Escondido | |
| State | CA | |
| Country | United States | |
Listing Information | ||
| Listing Office | A Team Real Estate | |
| Listing Agent | Vern Lovett | |
| Virtual Tour URL | https://sites.listvt.com/1521glasgowlane/?mls | |
MLS Information | ||
| Days on market | 83 | |
| MLS Status | Active | |
| Listing Date | Aug 28, 2024 | |
| Listing Last Modified | Nov 18, 2024 | |
| Tax ID | 2257100400 | |
| MLS Area | 92027 - Escondido | |
| MLS # | 240020318SD | |
This information is believed to be accurate, but without any warranty.


