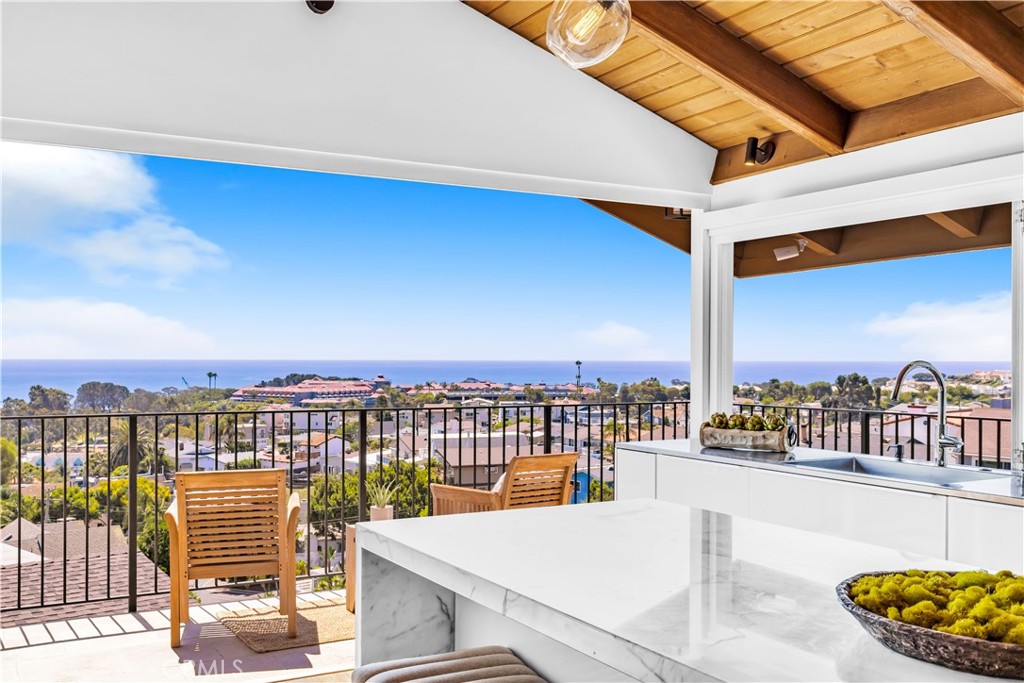Listing by: Laura Bennett, First Team Real Estate, 949-795-7700
3 Beds
2 Baths
1,818 SqFt
Pending
PANORAMIC OCEAN VIEWS!!! Experience the ultimate in indoor-outdoor living with this modern coastal home. Expansive retractable door and window systems throughout seamlessly blend the outdoors and indoors which allows for unobstructed ocean views and the ocean breeze and the sound of the waves to permeate throughout the home. The owners redesigned this masterpiece for themselves with attention to every detail and sparing no expense. In addition to the wrap around ocean viewing balcony, the home has a long list of luxury features and upgrades. It offers a chef's dream kitchen with a 9-foot white marble waterfall island, Subzero and Thermador appliances, stainless steel Julian sink inspired by commercial kitchens. The dining area includes a 12-foot leather banquet handcrafted by a renowned yacht interior designer, paired with a 9-foot soapstone table. The master suite is a sanctuary with 9-foot tall hand-carved doors leading into the luxurious space that includes another ocean view balcony and lavish master bathroom. Throughout the home, you will find DuChateau European oak flooring, an insta-hot water heater, a whole-house water filtration system, copper piping, tankless water heater, and a lower ocean-view patio that perfectly blends luxury with coastal charm. It is an easy walk to the beach, the Dana Point Harbor, shops, restaurants, and cafes. Experience the pinnacle in coastal living. In addition, the Dana Point Harbor revitalization project promises to bring significant benefits to the community, further adding to the area's appeal.
Property Details | ||
|---|---|---|
| Price | $2,699,000 | |
| Bedrooms | 3 | |
| Full Baths | 2 | |
| Total Baths | 2 | |
| Property Style | Contemporary,Custom Built,Modern | |
| Lot Size | 2700 | |
| Lot Size Area | 2700 | |
| Lot Size Area Units | Square Feet | |
| Acres | 0.062 | |
| Property Type | Residential | |
| Sub type | SingleFamilyResidence | |
| MLS Sub type | Single Family Residence | |
| Stories | 2 | |
| Features | 2 Staircases,Balcony,Beamed Ceilings,Built-in Features,Cathedral Ceiling(s),Copper Plumbing Full,High Ceilings,Open Floorplan,Recessed Lighting,Stone Counters,Storage,Unfurnished | |
| Exterior Features | Barbecue Private,Lighting,Biking,Curbs,Hiking,Park,Watersports | |
| Year Built | 1975 | |
| Subdivision | Other (OTHR) | |
| View | Coastline,Harbor,Hills,Marina,Ocean,Panoramic,Water,White Water | |
| Roof | Composition | |
| Heating | Central,Natural Gas | |
| Foundation | Pillar/Post/Pier | |
| Lot Description | 0-1 Unit/Acre,Sprinkler System,Sprinklers Drip System,Sprinklers In Front,Sprinklers Timer | |
| Laundry Features | Gas Dryer Hookup,In Garage,Washer Hookup | |
| Pool features | None | |
| Parking Description | Built-In Storage,Driveway,Concrete,Garage,Garage Faces Front,Garage Door Opener | |
| Parking Spaces | 2 | |
| Garage spaces | 2 | |
| Association Fee | 0 | |
Geographic Data | ||
| Directions | From Selva go southwest on Calle La Primavera | |
| County | Orange | |
| Latitude | 33.470003 | |
| Longitude | -117.690253 | |
| Market Area | LT - Lantern Village | |
Address Information | ||
| Address | 33921 Calle La Primavera, Dana Point, CA 92629 | |
| Postal Code | 92629 | |
| City | Dana Point | |
| State | CA | |
| Country | United States | |
Listing Information | ||
| Listing Office | First Team Real Estate | |
| Listing Agent | Laura Bennett | |
| Listing Agent Phone | 949-795-7700 | |
| Attribution Contact | 949-795-7700 | |
| Compensation Disclaimer | The offer of compensation is made only to participants of the MLS where the listing is filed. | |
| Special listing conditions | Standard | |
| Ownership | None | |
School Information | ||
| District | Capistrano Unified | |
| High School | Dana Hills | |
MLS Information | ||
| Days on market | 43 | |
| MLS Status | Pending | |
| Listing Date | Aug 27, 2024 | |
| Listing Last Modified | Nov 23, 2024 | |
| Tax ID | 68214108 | |
| MLS Area | LT - Lantern Village | |
| MLS # | OC24178221 | |
This information is believed to be accurate, but without any warranty.


