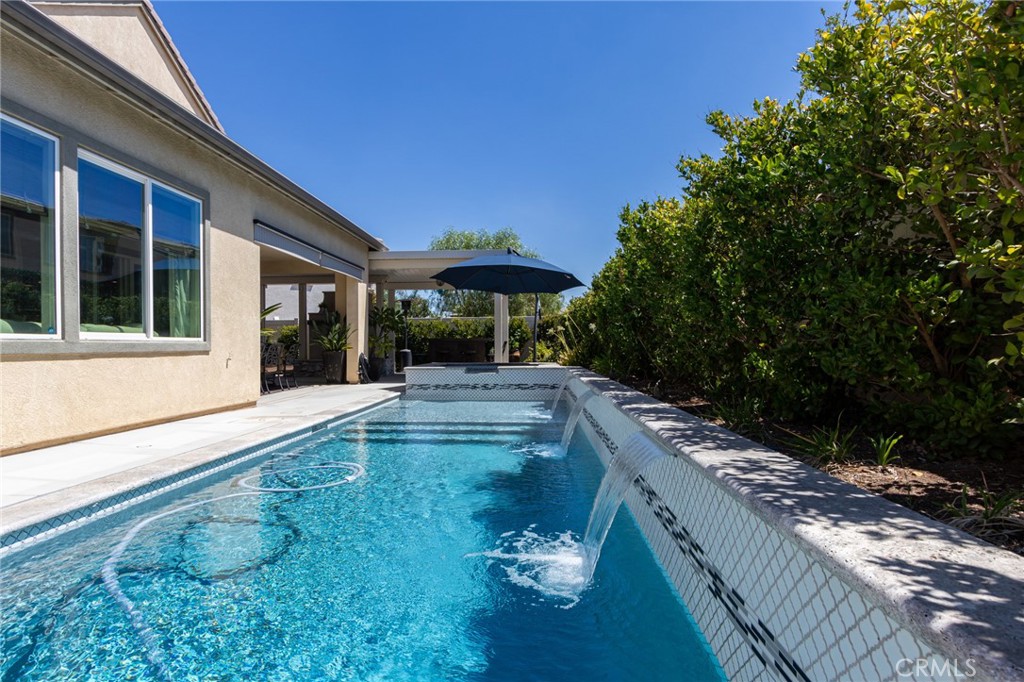Listing by: Maria Elena Gonzalez, Allison James Estates & Homes, 951-970-2721
5 Beds
3 Baths
3,084 SqFt
Pending
This stunning executive Residence is located in the prestigious Centennial community. From the moment you step inside, you'll be captivated by the massive upgrades that make this home show like a model. Fully equipped with the latest technology. TESLA solar panels PAID OFF, (worth $41K) with Wi-Fi integrated controller!!! Featuring an elegant, open concept design with an expansive great room characterized by natural light, a custom-designed wet bar with a wine fridge, and additional storage cabinets, oversized baseboards, surround sound system, high ceilings, sliding stacked doors seamlessly blending indoor & outdoor living. The formal living features an elegant chandelier, upgraded lighting, and new blinds. The gourmet kitchen is a chef's dream, large stone center island with a breakfast bar sits 6, GE Cafe Appliances, pot filter, 6 range gas burner, convention oven, farm sink, delta faucets throughout the home, under cabinets lights, Soft close drawers, abundant counter/cabinet space, and a walk-in pantry. The luxurious primary suite includes ceiling beams, one of a kind opulent walk in shower with 2 shower heads, rain shower with lights, sitting bench, no lip entry and Upgraded dual vanities. Custom California Closet Organizers in the walk in closets. Upgraded flooring and carpet Throughout. Main floor provides 3 Bedrooms, Upstairs loft plus 2 bedrooms with California closets organizers sharing upgraded bathroom. The back yard is a true oasis an entertainment outdoor space w/fans. Saltwater pool, oversized spa connected to open Cali outdoor living area. Waterfall off pool & Spa, pool stairs and bench seat at deep end of pool. Baja shelf w/extra Umbrella ports. Sunbathing area. Custom roll over pool cover. Lots of High-end upgrades, including professional landscaping with exterior lighting, built-in BBQ includes 5 burner, bull ice chest and impressive Fireplace & alumawood patio cover. Mesh Wi-Fi from EERO. Honeywell Wi-Fi thermo. Whole house fan. Upgraded electric panel for expansion. Wifi enable openers for garage doors. Epoxy floor in garage, water softener, tankless H20 heater, extra storage, fruit trees, Rainbird landscape controller, drip system. Holiday light package. Front/backyard w/custom lighting. NEWER Frontyard Artificial turf. Dog runoff sideyard under artificial grass. This brilliant master planned Community boost a 10 acre sports park. This is a truly executive one of a kind home and should not be missed!
Property Details | ||
|---|---|---|
| Price | $895,000 | |
| Bedrooms | 5 | |
| Full Baths | 3 | |
| Total Baths | 3 | |
| Property Style | Contemporary | |
| Lot Size Area | 7405 | |
| Lot Size Area Units | Square Feet | |
| Acres | 0.17 | |
| Property Type | Residential | |
| Sub type | SingleFamilyResidence | |
| MLS Sub type | Single Family Residence | |
| Stories | 2 | |
| Features | Attic Fan,Bar,Beamed Ceilings,Built-in Features,Ceiling Fan(s),High Ceilings,Home Automation System,In-Law Floorplan,Open Floorplan,Pantry,Recessed Lighting,Stone Counters,Storage,Wet Bar,Wired for Data,Wired for Sound | |
| Exterior Features | Barbecue Private,Lighting | |
| Year Built | 2018 | |
| View | Park/Greenbelt | |
| Roof | Flat Tile | |
| Heating | Central | |
| Foundation | Slab | |
| Accessibility | Parking | |
| Lot Description | Garden,Landscaped,Lot 6500-9999,Rectangular Lot,Paved,Sprinkler System,Sprinklers Drip System,Sprinklers In Front,Sprinklers In Rear,Sprinklers Timer | |
| Laundry Features | Gas Dryer Hookup,Individual Room,Inside,Washer Hookup | |
| Pool features | Private,Heated,In Ground,Lap,Salt Water,Solar Heat,Waterfall | |
| Parking Description | Garage,Garage - Single Door,Garage - Two Door,Garage Door Opener,Private | |
| Parking Spaces | 3 | |
| Garage spaces | 3 | |
| Association Fee | 29 | |
| Association Amenities | Playground,Sport Court,Other Courts,Other | |
Geographic Data | ||
| Directions | Shire Horse to Quarter Horse To Brumby. Located across from the Park. | |
| County | Riverside | |
| Latitude | 33.666544 | |
| Longitude | -117.138527 | |
| Market Area | SRCAR - Southwest Riverside County | |
Address Information | ||
| Address | 29817 Brumby Way, Menifee, CA 92584 | |
| Postal Code | 92584 | |
| City | Menifee | |
| State | CA | |
| Country | United States | |
Listing Information | ||
| Listing Office | Allison James Estates & Homes | |
| Listing Agent | Maria Elena Gonzalez | |
| Listing Agent Phone | 951-970-2721 | |
| Attribution Contact | 951-970-2721 | |
| Compensation Disclaimer | The offer of compensation is made only to participants of the MLS where the listing is filed. | |
| Special listing conditions | Standard | |
| Ownership | None | |
| Virtual Tour URL | https://youtu.be/D69ueXPJwk4 | |
School Information | ||
| District | Menifee Union | |
| High School | Liberty | |
MLS Information | ||
| Days on market | 77 | |
| MLS Status | Pending | |
| Listing Date | Aug 27, 2024 | |
| Listing Last Modified | Nov 14, 2024 | |
| Tax ID | 372562011 | |
| MLS Area | SRCAR - Southwest Riverside County | |
| MLS # | SW24178263 | |
This information is believed to be accurate, but without any warranty.


