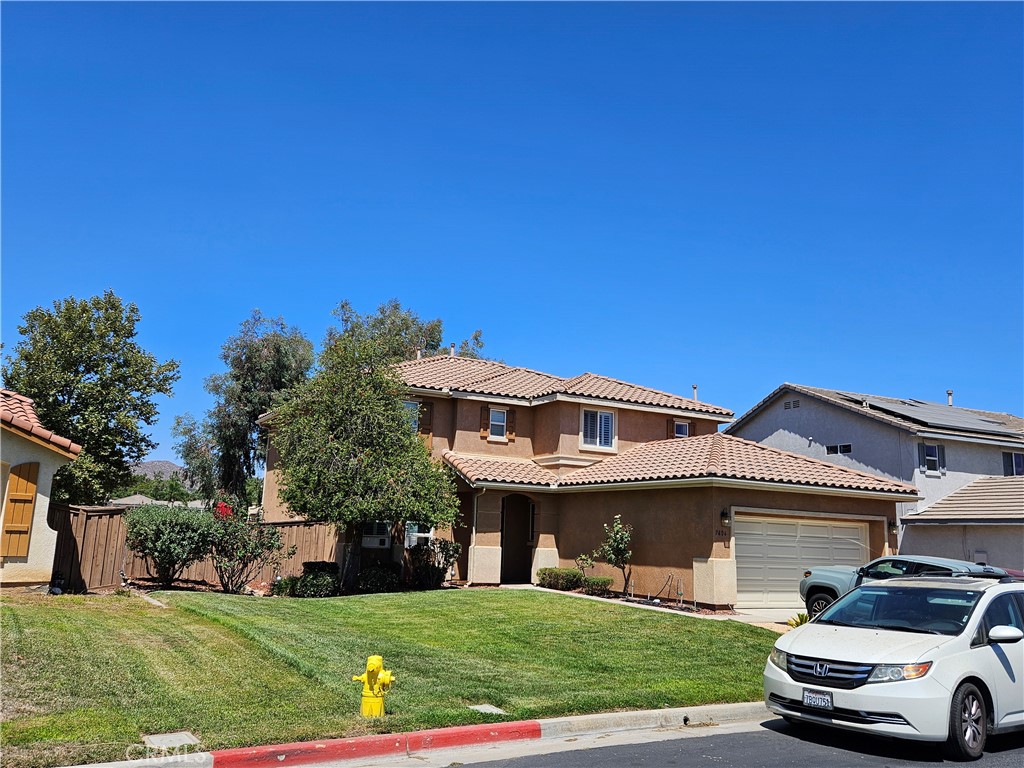Listing by: Phillip Brenton, Century 21 Affiliated, 951-970-2507
5 Beds
3 Baths
2,860 SqFt
Active
It's the well manicured home on a large lot backing the Golf course.This beautiful craftsman-style home epitomizes simple & elegant. It has one of the most versatile floor plans out there balancing both formal and casual spaces. Boasting 5 bedrooms and 3 full baths, with a refreshing salt water pool in the back. This home has an exuberant amount of elbow room in every room. Features consist of 9ft ceilings, plantation shutters and crown molding. This home holds detail and beauty. The kitchen features stainless steel appliances, bullnose polished countertops. Connected to a Casual dining area, large pantry and is outfitted with an ample amount of cabinetry. Continuing through the kitchen coming to the laundry room leading towards the garage. Down stairs you have a spacious guest bedroom with its own bath and shower. A formal living room and or den with entertainment room as well. Going up stairs you're met by a large loft along with 4 additional spacious bedrooms and a full bath. The Primary upstairs bed is open with windows that produce ample amounts of natural light to brighten your morning. Views all around from the golf course to the panoramic local mountain range. His and hers countertop flat surface sinks and a bathtub to soak in on any tough day. The closet is a walk in that is very spacious. Including a stand alone shower. The backyard has a large side yard along with a large salt water pool. The golf course club house is within walking distance. You can see the T of the first whole from your primary bedroom window. Come see for yourself how your next home looks in person.
Property Details | ||
|---|---|---|
| Price | $574,900 | |
| Bedrooms | 5 | |
| Full Baths | 3 | |
| Total Baths | 3 | |
| Lot Size Area | 7405 | |
| Lot Size Area Units | Square Feet | |
| Acres | 0.17 | |
| Property Type | Residential | |
| Sub type | SingleFamilyResidence | |
| MLS Sub type | Single Family Residence | |
| Stories | 2 | |
| Year Built | 2005 | |
| View | Canyon,Golf Course,Hills,Mountain(s),Panoramic | |
| Lot Description | 0-1 Unit/Acre,Lawn,On Golf Course,Percolate,Walkstreet | |
| Laundry Features | Gas Dryer Hookup,Individual Room,Washer Hookup | |
| Pool features | Private,Fiberglass | |
| Parking Spaces | 424 | |
| Garage spaces | 424 | |
| Association Fee | 62 | |
| Association Amenities | Golf Course | |
Geographic Data | ||
| Directions | From 215 Exit HWY 74 head east, left on California st, Left on Isla St. | |
| County | Riverside | |
| Latitude | 33.748753 | |
| Longitude | -117.05149 | |
| Market Area | SRCAR - Southwest Riverside County | |
Address Information | ||
| Address | 7606 isla st, Hemet, CA 92545 | |
| Postal Code | 92545 | |
| City | Hemet | |
| State | CA | |
| Country | United States | |
Listing Information | ||
| Listing Office | Century 21 Affiliated | |
| Listing Agent | Phillip Brenton | |
| Listing Agent Phone | 951-970-2507 | |
| Attribution Contact | 951-970-2507 | |
| Compensation Disclaimer | The offer of compensation is made only to participants of the MLS where the listing is filed. | |
| Special listing conditions | Standard | |
| Ownership | None | |
School Information | ||
| District | Hemet Unified | |
MLS Information | ||
| Days on market | 42 | |
| MLS Status | Active | |
| Listing Date | Aug 28, 2024 | |
| Listing Last Modified | Oct 9, 2024 | |
| Tax ID | 455410064 | |
| MLS Area | SRCAR - Southwest Riverside County | |
| MLS # | SW24176033 | |
This information is believed to be accurate, but without any warranty.


