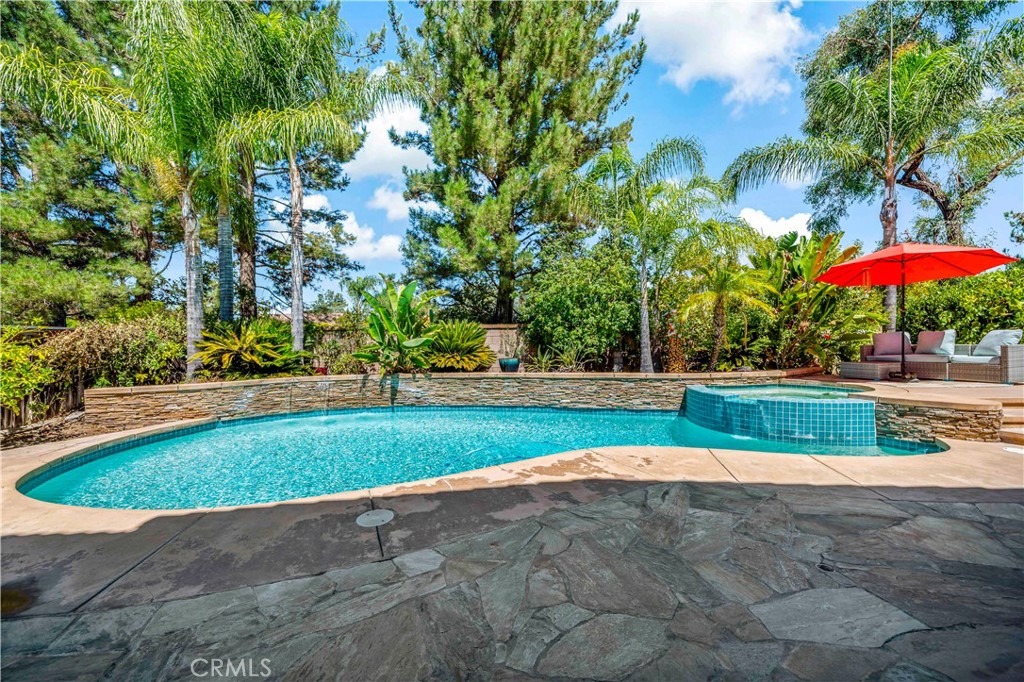Listing by: Lori Cutka, Big Block Realty, 619-393-6633
5 Beds
4 Baths
4,259 SqFt
Active
PASEO DEL SOL - POOL/SPA HOME w/ SOLAR. Lg Floor plan, spanning 4259 sq. ft w/5 bedrms, 3.5 baths + Loft + Office + 2 Bonus Spaces. If you are looking for space to spread out, this is it! Main Level GUEST SUITE w/ SITTING ROOM has its own side entrance. This home is Light & Bright +Upgraded throughout! Unique Archways as you enter the home into the Formal Living & Dining Rms. French Doors leads you into the private Main Level Office. Expansive Kitchen & Family Rm Combo has lg windows to enjoy your view of the backyard. The Kitchen was recently updated in 2020 & boasts a lg center island, quartz countertops, double ovens, butler's pantry, built in desk & walk in pantry. The spacious family rm w/ fireplace is open to the kitchen & enough room to fit everyone! The main level Guest Suite is through french doors & thru a Bonus Rm that includes a wet bar. This bonus space is perfect for a sitting rm right off the private Guest Suite. Upstairs is Open & Airy w/ Loft, 2nd Bonus Space overlooking the floor below + 4 generous sized bedrms, including the spacious Primary Suite. The primary suite bathroom has a Lg soaking tub, Lg walk in closet & massive shower. Out in the backyard you can enjoy fun in the sun swimming in the pool, fun at night enjoying the hot tub & firepit or fun cooking outdoors on the built in BBQ bar area. Plenty of spots for Sun or Shade in this backyard space. The Solar System provides the energy efficiency you want w/a home this size & transferable to the buyer. The Paseo Del Sol community is highly sought after for its community amenities, low HOA & low taxes (no mello roos). The community offers walking trails for miles, 3 pools, sport courts, loads of parks & more. This home's location is close to schools for all age kids! Come see this home TODAY!
Property Details | ||
|---|---|---|
| Price | $1,199,000 | |
| Bedrooms | 5 | |
| Full Baths | 3 | |
| Half Baths | 1 | |
| Total Baths | 4 | |
| Lot Size Area | 7405 | |
| Lot Size Area Units | Square Feet | |
| Acres | 0.17 | |
| Property Type | Residential | |
| Sub type | SingleFamilyResidence | |
| MLS Sub type | Single Family Residence | |
| Stories | 2 | |
| Year Built | 2003 | |
| View | Neighborhood | |
| Lot Description | Close to Clubhouse,Landscaped,Park Nearby | |
| Laundry Features | Individual Room | |
| Pool features | Private,Heated | |
| Parking Spaces | 3 | |
| Garage spaces | 3 | |
| Association Fee | 115 | |
| Association Amenities | Pool,Picnic Area,Playground,Tennis Court(s),Sport Court,Other Courts,Biking Trails,Hiking Trails,Gym/Ex Room,Clubhouse,Meeting Room,Management | |
Geographic Data | ||
| Directions | POOL/SPA HOME - Main Level Guest Suite w/ Sitting Room | |
| County | Riverside | |
| Latitude | 33.490976 | |
| Longitude | -117.097137 | |
| Market Area | SRCAR - Southwest Riverside County | |
Address Information | ||
| Address | 32230 Camino Caliari, Temecula, CA 92592 | |
| Postal Code | 92592 | |
| City | Temecula | |
| State | CA | |
| Country | United States | |
Listing Information | ||
| Listing Office | Big Block Realty | |
| Listing Agent | Lori Cutka | |
| Listing Agent Phone | 619-393-6633 | |
| Attribution Contact | 619-393-6633 | |
| Compensation Disclaimer | The offer of compensation is made only to participants of the MLS where the listing is filed. | |
| Special listing conditions | Standard | |
| Ownership | None | |
| Virtual Tour URL | https://my.matterport.com/show/?m=m7TY7Qt8DJchttps://my.matterport.com/show/?m=m7TY7Qt8DJc | |
School Information | ||
| District | Temecula Unified | |
| Elementary School | Paloma | |
| Middle School | Temecula | |
| High School | Temecula | |
MLS Information | ||
| Days on market | 71 | |
| MLS Status | Active | |
| Listing Date | Aug 22, 2024 | |
| Listing Last Modified | Nov 7, 2024 | |
| Tax ID | 959351011 | |
| MLS Area | SRCAR - Southwest Riverside County | |
| MLS # | SW24174108 | |
This information is believed to be accurate, but without any warranty.


