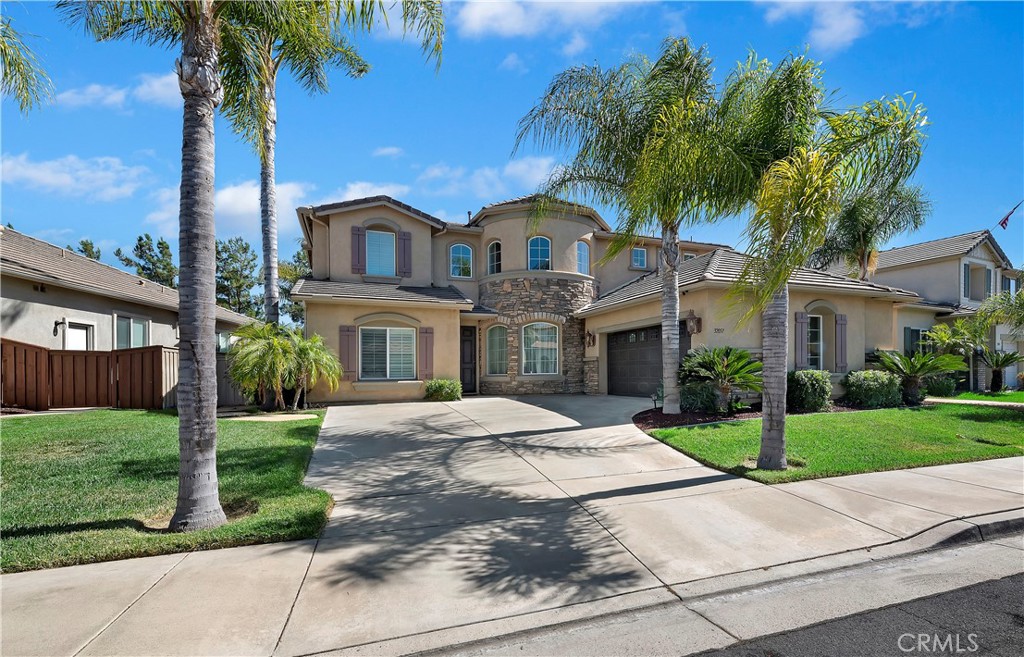Listing by: Val Ives, Big Block Realty, 951-757-6065
4 Beds
3 Baths
3,567 SqFt
Active
Welcome to your dream oasis in the stunning Paseo Del Sol community! This beautifully designed pool and spa home boasts an inviting and bright open floor plan that is perfect for both entertaining and everyday living. From the moment you arrive, the impressive curb appeal with its charming stone front and stucco exterior sets the stage for what’s inside. Step through the front door and you are greeted by a formal dining room and a spacious living room that welcomes gatherings of family and friends. The convenience of a downstairs bedroom with a full bath provides versatile living options, while a dedicated media room or flex space offers the perfect spot for a home office or additional entertainment area. The gourmet kitchen is a chef's delight, featuring a double oven and a large island that flows seamlessly into the family room. Cozy up by the charming stone fireplace or entertain effortlessly as patio doors open to your backyard sanctuary, complete with a sparkling pool and spa — ideal for hosting summer barbecues and creating memorable moments. Venture upstairs to discover an open loft that adds to the home's spaciousness, along with two additional secondary bedrooms. The expansive primary bedroom is truly a retreat, featuring a double-sided gas fireplace and a ceiling fan for comfort. The luxurious primary bathroom is designed for relaxation, showcasing a soothing soaker tub, dual sinks with a vanity area, and a large walk-in shower. The exceptional amenities of the Paseo Del Sol community enhance the lifestyle you deserve. Enjoy access to multiple pools and spas, two clubhouses, well-equipped exercise rooms, a tennis court, and miles of scenic walking trails. Located just minutes from Temecula Wine Country, an array of delectable restaurants, and convenient shopping, your new home offers the perfect balance of tranquility and vibrancy. Don’t miss the opportunity to live in this incredible home in a fantastic community — where every day feels like a vacation!
Property Details | ||
|---|---|---|
| Price | $1,029,590 | |
| Bedrooms | 4 | |
| Full Baths | 3 | |
| Total Baths | 3 | |
| Lot Size Area | 6534 | |
| Lot Size Area Units | Square Feet | |
| Acres | 0.15 | |
| Property Type | Residential | |
| Sub type | SingleFamilyResidence | |
| MLS Sub type | Single Family Residence | |
| Stories | 1 | |
| Features | Ceiling Fan(s),Crown Molding,Granite Counters,Recessed Lighting,Two Story Ceilings | |
| Exterior Features | Curbs,Park,Sidewalks,Storm Drains,Street Lights | |
| Year Built | 2003 | |
| View | Peek-A-Boo | |
| Roof | Tile | |
| Heating | Central,Forced Air,Natural Gas | |
| Lot Description | Back Yard,Front Yard,Landscaped,Lawn,Lot 6500-9999,Sprinkler System,Sprinklers Timer | |
| Laundry Features | Gas Dryer Hookup,Individual Room,Inside,Washer Hookup | |
| Pool features | Private | |
| Parking Description | Direct Garage Access,Driveway,Garage,Garage Faces Side,Garage - Single Door,Garage Door Opener | |
| Parking Spaces | 2 | |
| Garage spaces | 2 | |
| Association Fee | 115 | |
| Association Amenities | Pool,Spa/Hot Tub,Outdoor Cooking Area,Playground,Tennis Court(s),Sport Court,Clubhouse | |
Geographic Data | ||
| Directions | Deportola | |
| County | Riverside | |
| Latitude | 33.488497 | |
| Longitude | -117.100167 | |
| Market Area | SRCAR - Southwest Riverside County | |
Address Information | ||
| Address | 32057 Camino Rabago, Temecula, CA 92592 | |
| Postal Code | 92592 | |
| City | Temecula | |
| State | CA | |
| Country | United States | |
Listing Information | ||
| Listing Office | Big Block Realty | |
| Listing Agent | Val Ives | |
| Listing Agent Phone | 951-757-6065 | |
| Attribution Contact | 951-757-6065 | |
| Compensation Disclaimer | The offer of compensation is made only to participants of the MLS where the listing is filed. | |
| Special listing conditions | Standard | |
| Ownership | Planned Development | |
| Virtual Tour URL | https://www.tourfactory.com/idxr3168773 | |
School Information | ||
| District | Temecula Unified | |
| Elementary School | Paloma | |
| Middle School | Temecula | |
| High School | Temecula Valley | |
MLS Information | ||
| Days on market | 86 | |
| MLS Status | Active | |
| Listing Date | Aug 29, 2024 | |
| Listing Last Modified | Nov 23, 2024 | |
| Tax ID | 959371015 | |
| MLS Area | SRCAR - Southwest Riverside County | |
| MLS # | SW24179521 | |
This information is believed to be accurate, but without any warranty.


