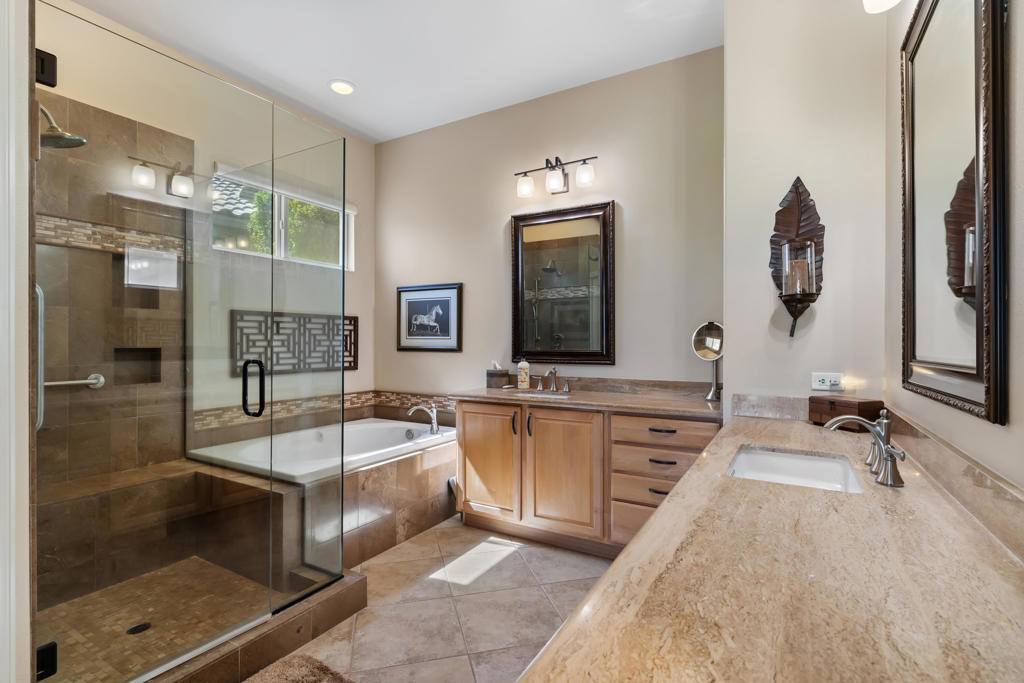Listing by: Phil Freebern, Riviera West Realtors, Inc.
2 Beds
2 Baths
2,040SqFt
Active
Beautiful open plan located on the 9th fairway with SOUTH facing views! This 2 bedroom, 2 bath, PLUS DEN home features large diagonally laid floor tiles, tall baseboards and luxury vinyl flooring in the bedrooms. Additional upgrades include Plantation shutters throughout, recently replaced dual A/C units, nook bay window, replaced rear patio sliding door and the golf cart garage space. The kitchen has light maple cabinetry, granite counters and stainless appliances. The beautiful master bathroom has been REMODELED with built-in closet organizers, dramatic slab marble vanity counters and a large custom marble tile shower with frameless glass enclosure. Another nice feature of this home is the oversized guest bathroom with its private direct access door to bedroom 2. The covered rear patio has both fairway and views of the 9th green, built-in BBQ and an extended aluminum cover. (Laundry room counter in the process of being replaced as reflected in the pictures). Heritage Palms is an adult community featuring an 18 hole championship golf course, indoor & outdoor pools, tennis and pickleball courts, fitness center, grill room, billiards room, card rooms, social clubs and more.
Property Details | ||
|---|---|---|
| Price | $649,000 | |
| Bedrooms | 2 | |
| Full Baths | 1 | |
| Half Baths | 0 | |
| Total Baths | 2 | |
| Lot Size Area | 5663 | |
| Lot Size Area Units | Square Feet | |
| Acres | 0.13 | |
| Property Type | Residential | |
| Sub type | SingleFamilyResidence | |
| MLS Sub type | Single Family Residence | |
| Stories | 1 | |
| Features | Recessed Lighting | |
| Exterior Features | Golf | |
| Year Built | 2003 | |
| Subdivision | Heritage Palms CC | |
| View | Golf Course,Mountain(s),Hills | |
| Roof | Concrete,Tile | |
| Heating | Forced Air,Natural Gas | |
| Foundation | Slab | |
| Lot Description | Cul-De-Sac,On Golf Course,Sprinklers Drip System,Sprinklers Timer,Sprinkler System,Planned Unit Development | |
| Laundry Features | Individual Room | |
| Parking Description | Golf Cart Garage,Driveway,Garage Door Opener,Side by Side | |
| Parking Spaces | 4 | |
| Garage spaces | 2 | |
| Association Fee | 475 | |
| Association Amenities | Bocce Ball Court,Tennis Court(s),Recreation Room,Paddle Tennis,Pet Rules,Management,Meeting Room,Golf Course,Gym/Ex Room,Card Room,Clubhouse,Billiard Room,Banquet Facilities,Clubhouse Paid,Cable TV | |
Geographic Data | ||
| Directions | Enter the main north gate from Fred Waring Dr. Take the 1st left and then the next left onto Glen Eagles Ct. Cross Street: Saint Andrews Dr.. | |
| County | Riverside | |
| Latitude | 33.730574 | |
| Longitude | -116.265625 | |
| Market Area | 699 - Not Defined | |
Address Information | ||
| Address | 80469 Glen Eagles Court, Indio, CA 92201 | |
| Postal Code | 92201 | |
| City | Indio | |
| State | CA | |
| Country | United States | |
Listing Information | ||
| Listing Office | Riviera West Realtors, Inc. | |
| Listing Agent | Phil Freebern | |
| Special listing conditions | Standard | |
MLS Information | ||
| Days on market | 138 | |
| MLS Status | Active | |
| Listing Date | Aug 29, 2024 | |
| Listing Last Modified | Jan 14, 2025 | |
| Tax ID | 606600069 | |
| MLS Area | 699 - Not Defined | |
| MLS # | 219115988DA | |
This information is believed to be accurate, but without any warranty.


