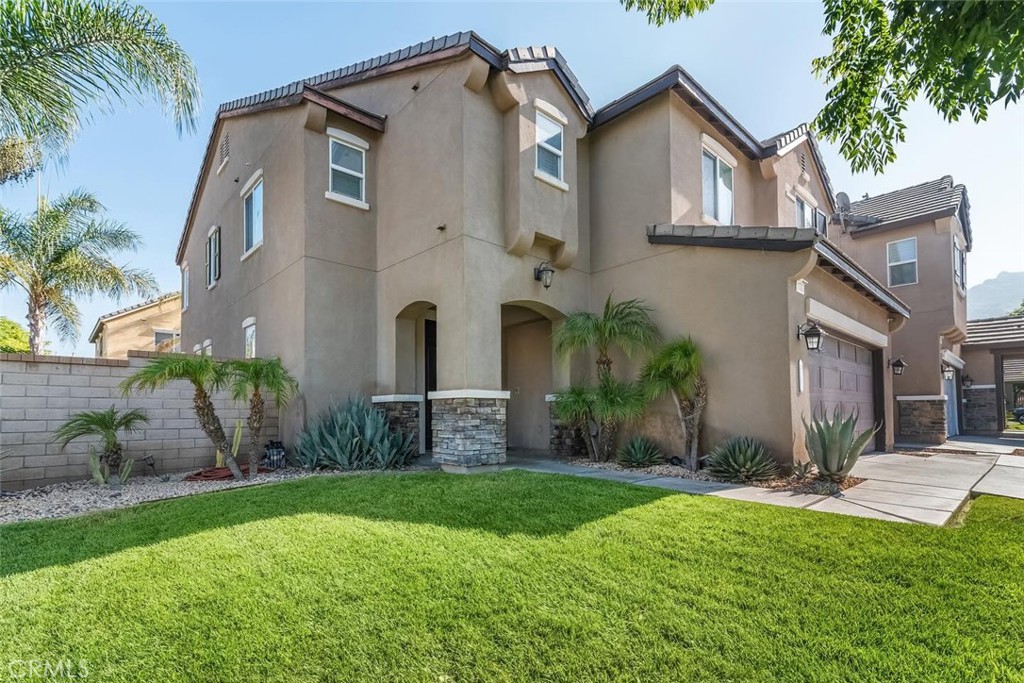Listing by: Eduardo Centeno, Real Broker, 909-993-3461
4 Beds
3 Baths
2,445 SqFt
Active
Welcome to this updated corner lot and move-in ready home located in the Avalon Estates. The home boasts a well-manicured front and back yard with a built-in BBQ, custom fire pit, and stamped concrete throughout the backyard. Inside, you’ll find a recently remodeled kitchen with new cabinets, stove, deep farmhouse sink, quartz countertops, and backsplash. The open floor plan includes a spacious dining and living room with custom plantation shutters on all the dual pane windows and tile flooring. Upstairs, there are 4 bedrooms and an upstairs laundry room with laminate waterproof floors. The Master Retreat features a large bedroom with a walk-in closet, dual sink, XL frameless glass doors, a double shower with a bench, and porcelain floors. The house also includes a new water heater and a newer AC system for your peace of mind and comfort. Don’t miss the opportunity to make this home yours today!
Property Details | ||
|---|---|---|
| Price | $579,990 | |
| Bedrooms | 4 | |
| Full Baths | 2 | |
| Half Baths | 1 | |
| Total Baths | 3 | |
| Property Style | Traditional | |
| Lot Size Area | 5227 | |
| Lot Size Area Units | Square Feet | |
| Acres | 0.12 | |
| Property Type | Residential | |
| Sub type | SingleFamilyResidence | |
| MLS Sub type | Single Family Residence | |
| Stories | 2 | |
| Features | Ceiling Fan(s),High Ceilings,Quartz Counters,Recessed Lighting,Wired for Sound | |
| Exterior Features | Barbecue Private | |
| Year Built | 2004 | |
| View | None | |
| Roof | Tile | |
| Heating | Central,Natural Gas | |
| Foundation | Slab | |
| Accessibility | 2+ Access Exits | |
| Lot Description | Corner Lot,Landscaped,Sprinklers In Front | |
| Laundry Features | Gas & Electric Dryer Hookup | |
| Pool features | None | |
| Parking Description | Assigned,Driveway,Garage Faces Front | |
| Parking Spaces | 2 | |
| Garage spaces | 2 | |
| Association Fee | 115 | |
| Association Amenities | Pickleball,Barbecue,Outdoor Cooking Area,Picnic Area | |
Geographic Data | ||
| Directions | cross streets Bradley and Romona expressway | |
| County | Riverside | |
| Latitude | 33.834199 | |
| Longitude | -117.188803 | |
| Market Area | SRCAR - Southwest Riverside County | |
Address Information | ||
| Address | 1720 Dennison Drive, Perris, CA 92571 | |
| Postal Code | 92571 | |
| City | Perris | |
| State | CA | |
| Country | United States | |
Listing Information | ||
| Listing Office | Real Broker | |
| Listing Agent | Eduardo Centeno | |
| Listing Agent Phone | 909-993-3461 | |
| Attribution Contact | 909-993-3461 | |
| Compensation Disclaimer | The offer of compensation is made only to participants of the MLS where the listing is filed. | |
| Special listing conditions | Standard | |
| Ownership | None | |
School Information | ||
| District | Perris Union High | |
MLS Information | ||
| Days on market | 47 | |
| MLS Status | Active | |
| Listing Date | Aug 29, 2024 | |
| Listing Last Modified | Oct 16, 2024 | |
| Tax ID | 308312021 | |
| MLS Area | SRCAR - Southwest Riverside County | |
| MLS # | IG24179720 | |
This information is believed to be accurate, but without any warranty.


