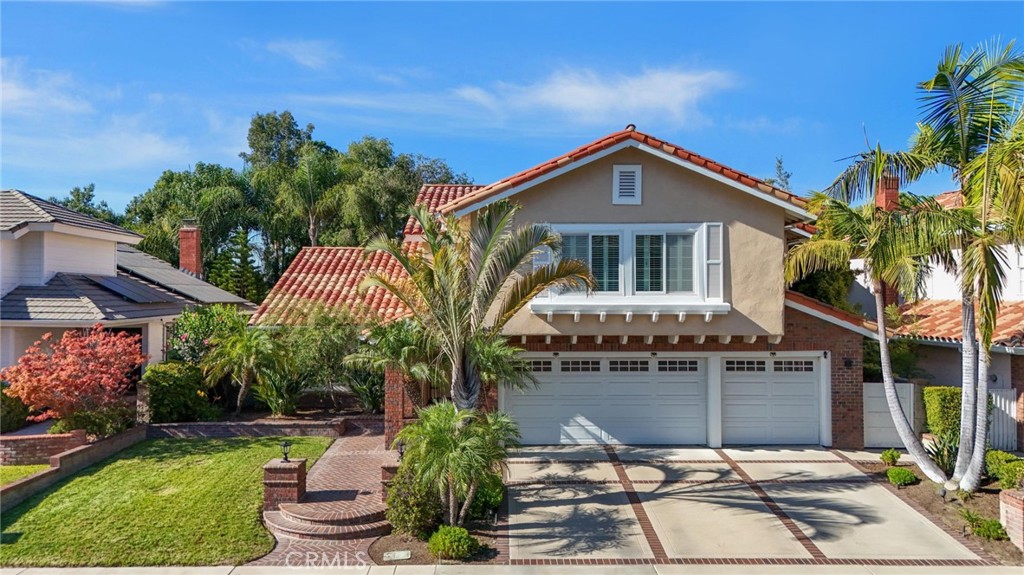Listing by: Rami Elmasry, J C Financial, 714-471-2847
4 Beds
3 Baths
3,400 SqFt
Active
Seller located a new home and is very Motivated. Come See this immaculate remodeled home with the most desired floor plan in the Canyon Crest community. Once you walk in, the open space and vault high ceilings will take your breath away. This home boasts a one-of-a-kind custom kitchen, with an extra-large granite stone waterfall island that has lots of custom built-in add-ons with soft-closing cabinets. All new stainless steel appliances, six burner stovetop, and additional built-in drinks fridge. It has a large family room with an upgraded modern fireplace and a wet bar. Porcelain flooring throughout the downstairs. You have a main floor bedroom downstairs with its own full bathroom. Upstairs you have an extra-large Master bedroom with 2 walk-in closets and a balcony with a beautiful view of the mountains. 2 additional large bedrooms with built-in desks and an extra-large bonus room that can be a 5th bedroom if needed. Beautifully, hard, and landscaped backyard with a covered patio allows you to enjoy a quiet and relaxing time or have family and friends over for a nice gathering. With automatic sprinklers in front and back the yard will always look great. 3-car side-by-side garage with lots of storage cabinets and upgraded floors. REFER TO SUPPLEMENT FOR UPGRADES, HOA, AND LAKE AMENITIES.
Property Details | ||
|---|---|---|
| Price | $1,829,000 | |
| Bedrooms | 4 | |
| Full Baths | 3 | |
| Total Baths | 3 | |
| Lot Size Area | 6000 | |
| Lot Size Area Units | Square Feet | |
| Acres | 0.1377 | |
| Property Type | Residential | |
| Sub type | SingleFamilyResidence | |
| MLS Sub type | Single Family Residence | |
| Stories | 2 | |
| Features | Balcony,Block Walls,Built-in Features,Cathedral Ceiling(s),Ceiling Fan(s),Copper Plumbing Full,Crown Molding,Granite Counters,High Ceilings,Living Room Deck Attached,Open Floorplan,Two Story Ceilings,Wet Bar | |
| Year Built | 1986 | |
| Subdivision | Gallery Collection (GLC) | |
| View | Hills,Mountain(s) | |
| Roof | Spanish Tile | |
| Heating | Central,Fireplace(s),Forced Air,Natural Gas | |
| Foundation | Slab | |
| Accessibility | 36 Inch Or More Wide Halls,Parking | |
| Lot Description | 0-1 Unit/Acre,Back Yard,Front Yard,Sprinkler System | |
| Laundry Features | Gas & Electric Dryer Hookup,Individual Room,Inside,Washer Hookup | |
| Pool features | Association,Community,Exercise Pool,Fenced,In Ground,Lap | |
| Parking Description | Built-In Storage,Direct Garage Access,Driveway,Concrete,Driveway Up Slope From Street,Garage,Garage Faces Front,Garage - Two Door,Garage Door Opener,Private,Workshop in Garage | |
| Parking Spaces | 3 | |
| Garage spaces | 3 | |
| Association Fee | 274 | |
| Association Amenities | Pickleball,Pool,Spa/Hot Tub,Sauna,Barbecue,Outdoor Cooking Area,Picnic Area,Playground,Dock,Pier,Boathouse,Tennis Court(s),Biking Trails,Gym/Ex Room,Clubhouse,Billiard Room,Banquet Facilities,Recreation Room,Meeting Room,Management,Guard,Security,Controlled Access | |
Geographic Data | ||
| Directions | North of Alicia and south of Rancho Santa Margarite | |
| County | Orange | |
| Latitude | 33.642255 | |
| Longitude | -117.6272 | |
| Market Area | MN - Mission Viejo North | |
Address Information | ||
| Address | 28871 Greenacres, Mission Viejo, CA 92692 | |
| Postal Code | 92692 | |
| City | Mission Viejo | |
| State | CA | |
| Country | United States | |
Listing Information | ||
| Listing Office | J C Financial | |
| Listing Agent | Rami Elmasry | |
| Listing Agent Phone | 714-471-2847 | |
| Attribution Contact | 714-471-2847 | |
| Compensation Disclaimer | The offer of compensation is made only to participants of the MLS where the listing is filed. | |
| Special listing conditions | Standard | |
| Ownership | Planned Development | |
| Virtual Tour URL | https://my.matterport.com/show/?m=B6W6NZRLt9i&brand=0&mls=1& | |
School Information | ||
| District | Capistrano Unified | |
| Elementary School | Castille | |
| Middle School | Fred Newhart | |
| High School | Capistrano Valley | |
MLS Information | ||
| Days on market | 56 | |
| MLS Status | Active | |
| Listing Date | Aug 30, 2024 | |
| Listing Last Modified | Oct 26, 2024 | |
| Tax ID | 78640114 | |
| MLS Area | MN - Mission Viejo North | |
| MLS # | OC24177270 | |
This information is believed to be accurate, but without any warranty.


