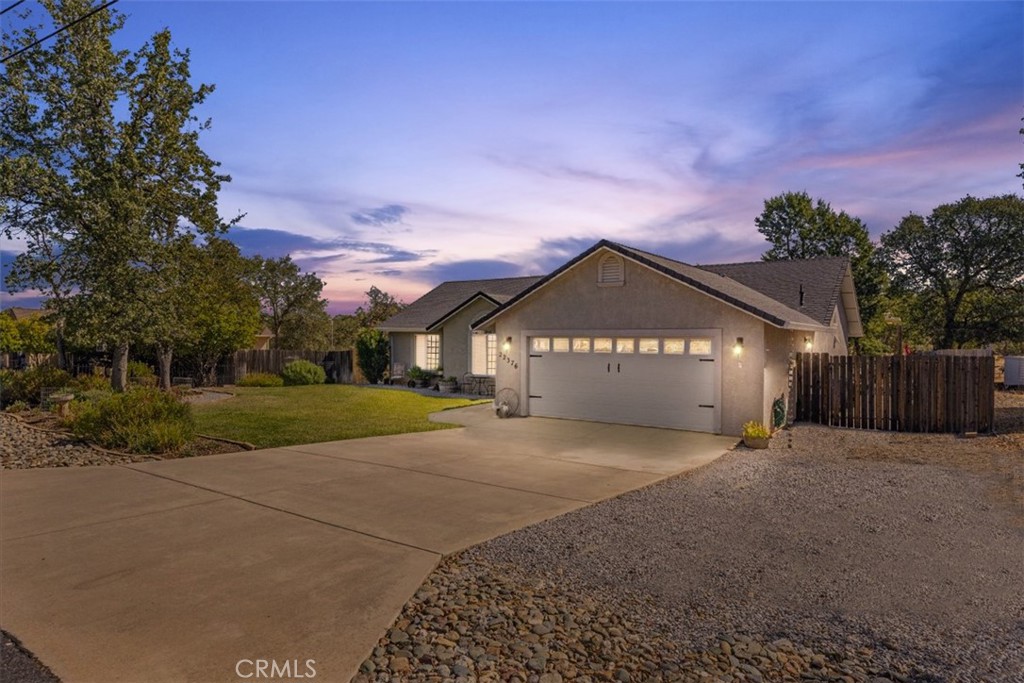Listing by: Monet Templeton, EXP Realty of Northern California, Inc., 530-605-9218
3 Beds
2 Baths
1,553 SqFt
Active
Discover your dream home nestled in a serene Sacramento River community. This beautifully designed 3-bedroom, 2-bathroom sanctuary offers the perfect blend of modern comfort and natural beauty. Step inside to an open-concept living space bathed in natural light, thanks to vaulted ceilings and an abundance of windows. The spacious living area features built-in shelves and a cozy wood-burning pellet stove, perfect for those chilly evenings. The gourmet kitchen is a chef's delight, boasting a gas range, ample cabinetry, and a large walk-in pantry. Entertain with ease in the expansive dining area, or take the party outside to your newly landscaped backyard oasis. Here, you'll find plenty of seating areas, landscaped pathways, and space for gardening, all set against the backdrop of a seasonal creek and wildlife pathway that ensures your privacy. The primary bedroom is a true retreat, complete with an oversized walk-in closet and an en-suite bathroom designed for relaxation. Enjoy the convenience of an energy-efficient HVAC system and waterproof laminate flooring throughout the home, along with newer custom interior paint. For those who love to tinker or need extra storage, the oversized 2-car garage with a workshop area and built-in shelves is sure to impress. Beyond the home, this gated community offers 24-hour security, riverboat dock access, a private lake for fishing, a clubhouse, multiple playgrounds, walking trails, equestrian stables, a campground, RV storage, a community store and restaurant, and even a community airstrip. With easy access to I-5, commuting is a breeze. 22376 Blue Ridge Mountain Drive isn’t just a house; it’s a lifestyle. Make it yours today!
Property Details | ||
|---|---|---|
| Price | $399,000 | |
| Bedrooms | 3 | |
| Full Baths | 2 | |
| Half Baths | 0 | |
| Total Baths | 2 | |
| Lot Size Area | 0.25 | |
| Lot Size Area Units | Acres | |
| Acres | 0.25 | |
| Property Type | Residential | |
| Sub type | SingleFamilyResidence | |
| MLS Sub type | Single Family Residence | |
| Stories | 1 | |
| Features | Ceiling Fan(s),High Ceilings,Open Floorplan,Pantry,Recessed Lighting | |
| Year Built | 2005 | |
| View | Park/Greenbelt | |
| Roof | Composition | |
| Heating | Central | |
| Foundation | Slab | |
| Lot Description | Park Nearby | |
| Laundry Features | Individual Room | |
| Pool features | Community | |
| Parking Description | Boat,Garage,Garage - Single Door,Oversized | |
| Parking Spaces | 2 | |
| Garage spaces | 2 | |
| Association Fee | 90 | |
| Association Amenities | Pool,Barbecue,Picnic Area,Playground,Dock,Biking Trails,Hiking Trails,Horse Trails,Clubhouse,Banquet Facilities,Storage,Maintenance Grounds | |
Geographic Data | ||
| Directions | Take Lake California Drive, Turn wet on Big Bend, South on Blue Ridge Mountain | |
| County | Tehama | |
| Latitude | 40.369984 | |
| Longitude | -122.20341 | |
Address Information | ||
| Address | 22376 Blue Ridge Mountain Drive, Cottonwood, CA 96022 | |
| Postal Code | 96022 | |
| City | Cottonwood | |
| State | CA | |
| Country | United States | |
Listing Information | ||
| Listing Office | EXP Realty of Northern California, Inc. | |
| Listing Agent | Monet Templeton | |
| Listing Agent Phone | 530-605-9218 | |
| Attribution Contact | 530-605-9218 | |
| Compensation Disclaimer | The offer of compensation is made only to participants of the MLS where the listing is filed. | |
| Special listing conditions | Standard | |
| Ownership | None | |
School Information | ||
| District | Red Bluff Joint Union | |
MLS Information | ||
| Days on market | 63 | |
| MLS Status | Active | |
| Listing Date | Aug 30, 2024 | |
| Listing Last Modified | Nov 1, 2024 | |
| Tax ID | 101180006000 | |
| MLS # | SN24180880 | |
This information is believed to be accurate, but without any warranty.


